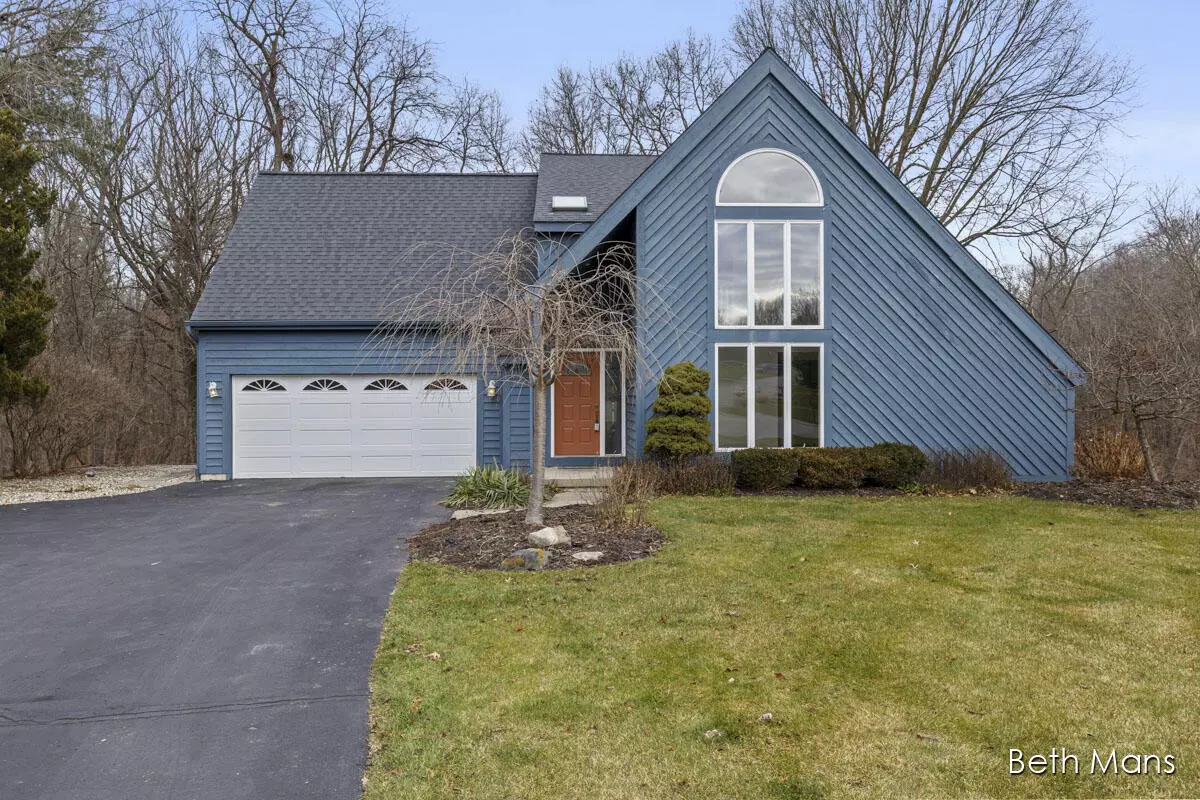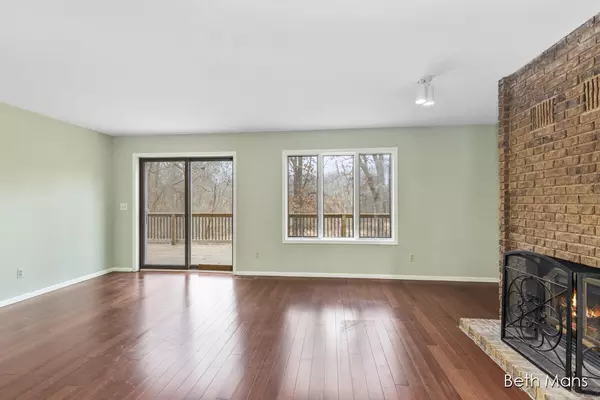$430,000
$499,000
13.8%For more information regarding the value of a property, please contact us for a free consultation.
3 Beds
3 Baths
2,157 SqFt
SOLD DATE : 01/31/2024
Key Details
Sold Price $430,000
Property Type Single Family Home
Sub Type Single Family Residence
Listing Status Sold
Purchase Type For Sale
Square Footage 2,157 sqft
Price per Sqft $199
Municipality Cascade Twp
Subdivision Country Brook
MLS Listing ID 23144860
Sold Date 01/31/24
Style Contemporary
Bedrooms 3
Full Baths 2
Half Baths 1
Originating Board Michigan Regional Information Center (MichRIC)
Year Built 1988
Annual Tax Amount $3,962
Tax Year 2022
Lot Size 0.905 Acres
Acres 0.91
Lot Dimensions 60
Property Description
Welcome to a charming neighborhood with spacious acre+ lots tucked on a cul-de-sac! This property offers curb appeal with its well-kept cedar exterior, freshly paved asphalt driveway, & well-manicured lawn. Siding-repainted 2021, Roof-replaced in 2016, Furnace-replaced in 2017, A/C Unit-replaced in 2021, Garage Door-replaced in 2020. Enter into a bright living area, well-laid-out kitchen, spacious dining area, & living room with fireplace & slider to deck overlooking private back yard spanning the whole width of the home! Laundry & ½ bath complete the main floor. Landing at the top of the stairs is perfect for a playroom/office. Primary bedroom offers an en-suite & a view of the private wooded area. 2 additional bedrooms & full bath complete the upper level. Walkout lower level offers a rec room & separate storage area. The entire yard offers ground sprinkling & room for a garden. Oversized, attached 2 car garage. Added Shed, Stream & Nature preserve access at rear of property.
Location
State MI
County Kent
Area Grand Rapids - G
Direction Bolt to Country Brook Dr. SE
Rooms
Basement Walk Out
Interior
Interior Features Garage Door Opener, Water Softener/Owned, Eat-in Kitchen
Heating Forced Air, Natural Gas
Cooling Central Air
Fireplaces Number 1
Fireplaces Type Family
Fireplace true
Window Features Screens
Appliance Dryer, Washer, Disposal, Dishwasher, Microwave, Range, Refrigerator
Laundry Main Level
Exterior
Exterior Feature Deck(s)
Garage Attached, Asphalt, Driveway
Garage Spaces 2.0
Utilities Available Cable Connected
Waterfront No
View Y/N No
Street Surface Paved
Garage Yes
Building
Lot Description Level, Cul-De-Sac
Story 2
Sewer Septic System
Water Well
Architectural Style Contemporary
Structure Type Wood Siding
New Construction No
Schools
School District Forest Hills
Others
Tax ID 41-19-02-351-024
Acceptable Financing Cash, FHA, VA Loan, Conventional
Listing Terms Cash, FHA, VA Loan, Conventional
Read Less Info
Want to know what your home might be worth? Contact us for a FREE valuation!

Our team is ready to help you sell your home for the highest possible price ASAP
GET MORE INFORMATION

REALTOR®






