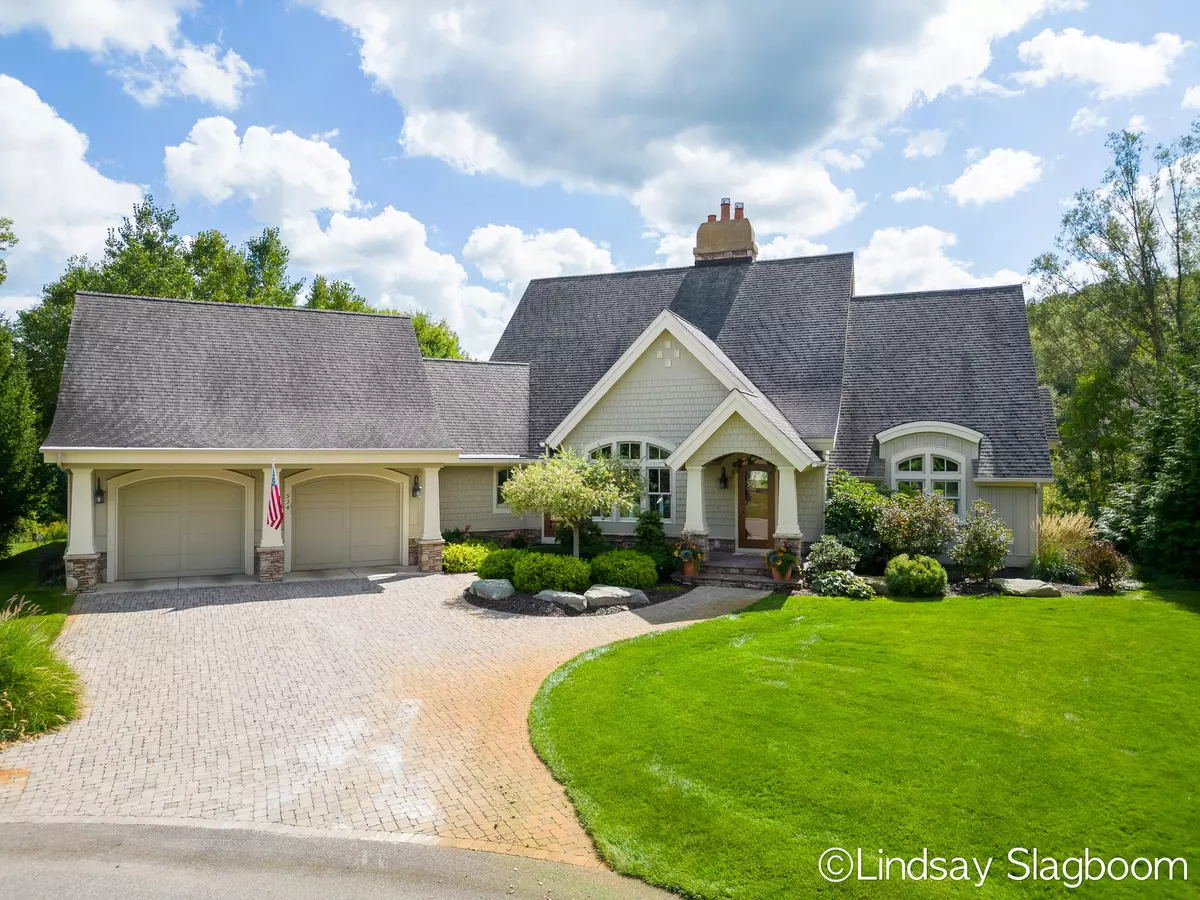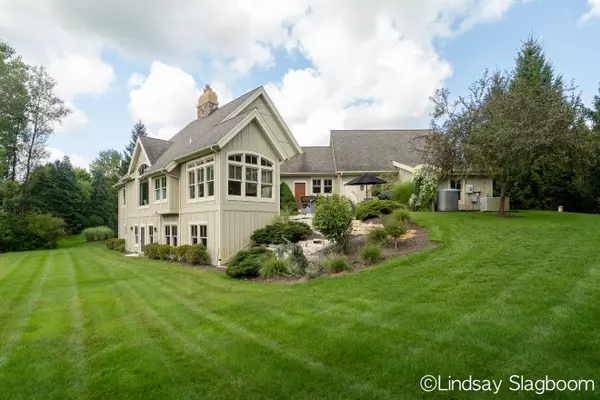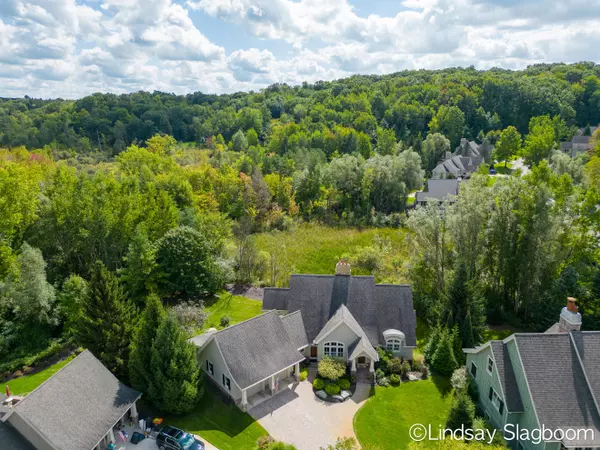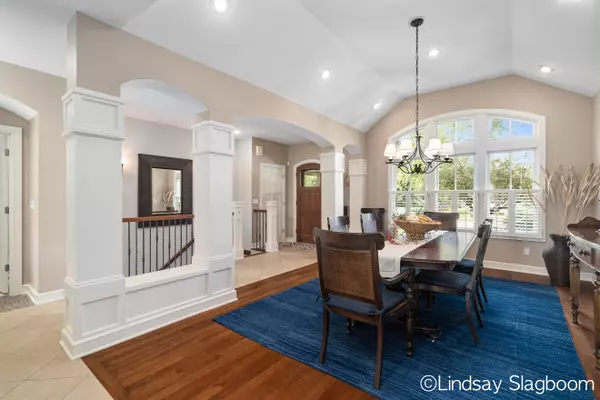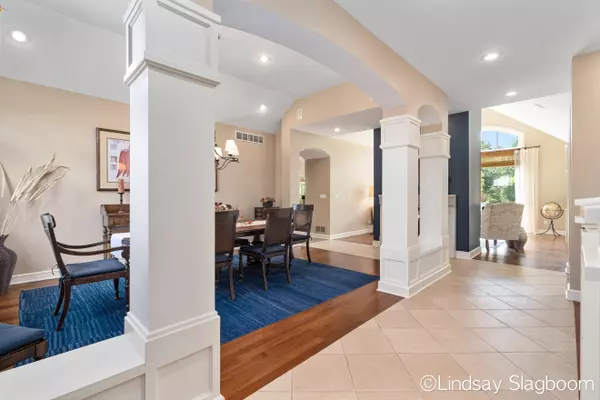$940,000
$959,900
2.1%For more information regarding the value of a property, please contact us for a free consultation.
3 Beds
4 Baths
2,706 SqFt
SOLD DATE : 01/31/2024
Key Details
Sold Price $940,000
Property Type Single Family Home
Sub Type Single Family Residence
Listing Status Sold
Purchase Type For Sale
Square Footage 2,706 sqft
Price per Sqft $347
Municipality Ada Twp
MLS Listing ID 23134290
Sold Date 01/31/24
Style Ranch
Bedrooms 3
Full Baths 3
Half Baths 1
HOA Fees $677/mo
HOA Y/N true
Originating Board Michigan Regional Information Center (MichRIC)
Year Built 2000
Annual Tax Amount $9,300
Tax Year 2023
Lot Size 7,579 Sqft
Acres 0.17
Lot Dimensions NA
Property Description
Situated on a quiet cul de sac in one of the most exclusive gated neighborhoods in Ada, this stunning stand alone condo in The Sanctuary has 3 bedrooms, 3.5 baths, and offers an open floor plan with captivating views of nature. The large windows and cathedral ceilings in living room and four season porch allow for an abundance of natural light. The well appointed kitchen features hard surface counters, custom cabinetry, and stainless steel appliances. Circular foyer leads into impressive master suite with cathedral ceilings, walk in closet, and private bath. The walkout lower level features custom cherry cabinets and trim throughout and provides an impressive space for guests with two additional bedrooms, two full baths, office, wet bar and family room! Whole house generator, two-stall garage with tandem for 3 cars, and ample storage are a few of the thoughtful details. Near nature trails, Roselle Park, and all downtown Ada has to offer, this home will not last long. Schedule a showing today! garage with tandem for 3 cars, and ample storage are a few of the thoughtful details. Near nature trails, Roselle Park, and all downtown Ada has to offer, this home will not last long. Schedule a showing today!
Location
State MI
County Kent
Area Grand Rapids - G
Direction Carl to Grand River to the Sanctuary.
Rooms
Basement Walk Out, Other
Interior
Interior Features Generator, Humidifier, Eat-in Kitchen
Heating Forced Air, Natural Gas
Cooling Central Air
Fireplaces Number 2
Fireplaces Type Gas Log, Living, Family
Fireplace true
Window Features Insulated Windows
Appliance Disposal, Dishwasher, Microwave, Oven, Range, Refrigerator
Exterior
Exterior Feature Patio
Garage Attached, Driveway, Paver Block
Garage Spaces 3.0
Amenities Available Walking Trails
Waterfront No
View Y/N No
Garage Yes
Building
Lot Description Cul-De-Sac
Story 2
Sewer Septic System
Water Well
Architectural Style Ranch
Structure Type Wood Siding,Hard/Plank/Cement Board
New Construction No
Schools
School District Forest Hills
Others
HOA Fee Include Trash,Snow Removal,Lawn/Yard Care
Tax ID 41-15-20-352-009
Acceptable Financing Cash, Conventional
Listing Terms Cash, Conventional
Read Less Info
Want to know what your home might be worth? Contact us for a FREE valuation!

Our team is ready to help you sell your home for the highest possible price ASAP
GET MORE INFORMATION

REALTOR®

