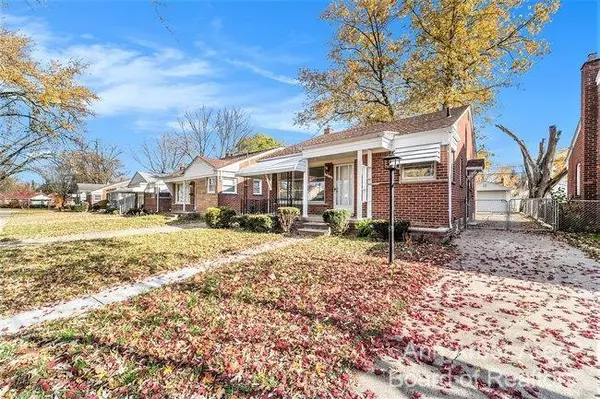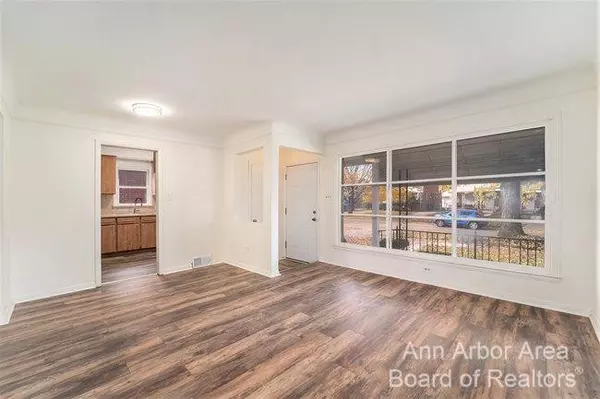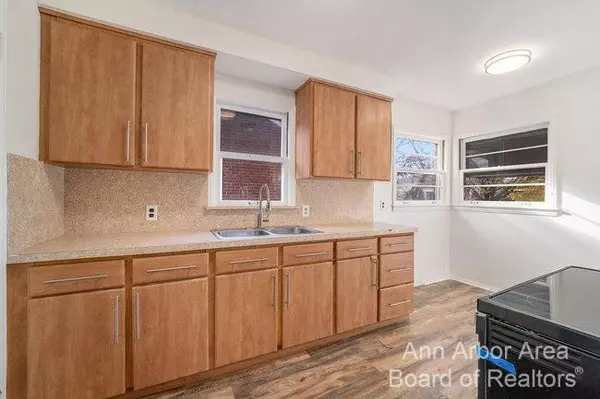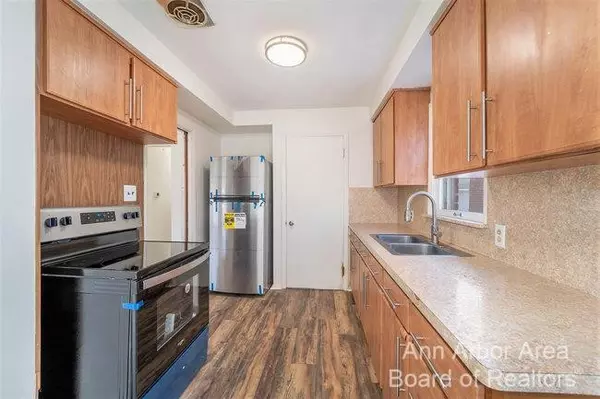$167,000
$169,500
1.5%For more information regarding the value of a property, please contact us for a free consultation.
3 Beds
3 Baths
963 SqFt
SOLD DATE : 02/14/2024
Key Details
Sold Price $167,000
Property Type Single Family Home
Sub Type Single Family Residence
Listing Status Sold
Purchase Type For Sale
Square Footage 963 sqft
Price per Sqft $173
Municipality Redford Twp
Subdivision Dunning Park Sub
MLS Listing ID 23130041
Sold Date 02/14/24
Style Ranch
Bedrooms 3
Full Baths 3
HOA Y/N false
Originating Board Michigan Regional Information Center (MichRIC)
Year Built 1952
Annual Tax Amount $3,461
Tax Year 2023
Lot Size 5,401 Sqft
Acres 0.12
Lot Dimensions 40' x 135'
Property Description
Even more updates have been made on this 3-bedroom ranch home in the desirable Dunning Park sub. This property is ready for you to make it your own, or it would also make a great addition to an investment portfolio for your renters. The home is solid and welcomes your finishing touches! There's plenty of counterspace in the kitchen so you can cook to your heart's content. The floors have been updated with LVP flooring for ease of maintenance. The huge basement can become a home gym, workshop or home theater. Plenty of storage, too! The fenced-in backyard and the garage are helpful, and the location is prime! Welcome home! to the freeway in mere minutes for easy commuting to work, or to the Redford Community Center where you can take a class and learn new skills. You'll love living here! BATVAI. No virtual showings., Rec Room: Partially Finished, Rec Room: Finished to the freeway in mere minutes for easy commuting to work, or to the Redford Community Center where you can take a class and learn new skills. You'll love living here! BATVAI. No virtual showings., Rec Room: Partially Finished, Rec Room: Finished
Location
State MI
County Wayne
Area Ann Arbor/Washtenaw - A
Direction Beech Daly to Dixie
Rooms
Basement Full
Interior
Interior Features Eat-in Kitchen
Heating Forced Air, Natural Gas
Cooling Central Air
Fireplace false
Appliance Dryer, Washer, Oven, Range, Refrigerator
Laundry Lower Level
Exterior
Exterior Feature Fenced Back, Porch(es)
Garage Spaces 1.0
Utilities Available Storm Sewer Available, Natural Gas Connected, Cable Connected
Waterfront No
View Y/N No
Garage Yes
Building
Lot Description Sidewalk
Story 1
Sewer Public Sewer
Water Public
Architectural Style Ranch
Structure Type Brick
New Construction No
Others
Tax ID 79-045-01-0926-000
Acceptable Financing Cash, FHA, Conventional
Listing Terms Cash, FHA, Conventional
Read Less Info
Want to know what your home might be worth? Contact us for a FREE valuation!

Our team is ready to help you sell your home for the highest possible price ASAP
GET MORE INFORMATION

REALTOR®






