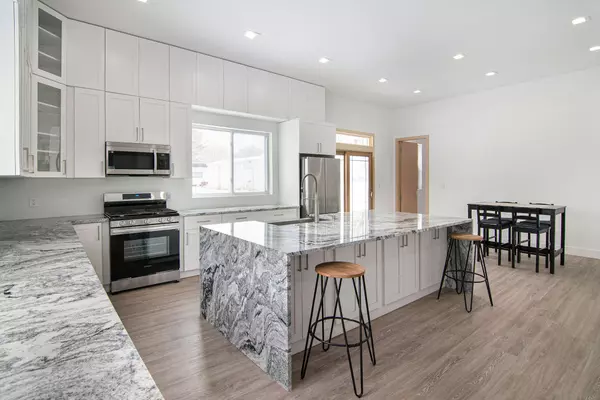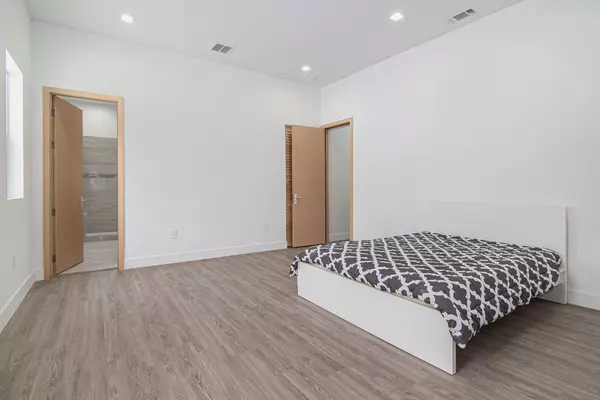$450,000
$450,000
For more information regarding the value of a property, please contact us for a free consultation.
5 Beds
3 Baths
2,500 SqFt
SOLD DATE : 02/23/2024
Key Details
Sold Price $450,000
Property Type Single Family Home
Sub Type Single Family Residence
Listing Status Sold
Purchase Type For Sale
Square Footage 2,500 sqft
Price per Sqft $180
Municipality Cohoctah Twp
MLS Listing ID 23135710
Sold Date 02/23/24
Style Ranch
Bedrooms 5
Full Baths 3
Originating Board Michigan Regional Information Center (MichRIC)
Year Built 1954
Annual Tax Amount $2,370
Tax Year 2023
Lot Size 3.030 Acres
Acres 3.03
Lot Dimensions 661 x 202 x 658
Property Description
This stunning newly remodeled single family home is situated on a beautiful 3-acre lot, just a short drive from both a golf course and horse stables. Step inside and be greeted by the spacious living areas, perfect for entertaining guests. The home has been tastefully updated with modern finishes and fixtures throughout, including brand new stainless-steel appliances in the kitchen, new windows and doors. This property also boasts a new septic system, roof (2021) , water heater, furnace and A/C ensuring that you won't have to worry about any major maintenance for years to come. The home features 5 bedrooms and 3 bathrooms, each designed with your comfort in mind. The primary bedroom is a true retreat, complete with an en-suite bathroom. The property also includes an existing outbuilding that measures 20 x 30, offering ample space for storage or hobbies. Don't miss your chance to own this incredible home. Schedule a showing today and discover the perfect combination of country living and modern comfort. that measures 20 x 30, offering ample space for storage or hobbies. Don't miss your chance to own this incredible home. Schedule a showing today and discover the perfect combination of country living and modern comfort.
Location
State MI
County Livingston
Area Outside Michric Area - Z
Direction Silver Lake Rd to Byron Rd to Cohoctah Rd
Rooms
Basement Slab
Interior
Interior Features Laminate Floor, Kitchen Island
Heating Propane, Forced Air
Cooling Central Air
Fireplace false
Appliance Disposal, Microwave, Range, Refrigerator
Exterior
Waterfront No
View Y/N No
Street Surface Paved
Garage No
Building
Lot Description Sidewalk
Story 1
Sewer Septic System
Water Well
Architectural Style Ranch
Structure Type Vinyl Siding
New Construction No
Schools
School District Byron
Others
Tax ID 02-09-200-027
Acceptable Financing Cash, FHA, Rural Development, Conventional
Listing Terms Cash, FHA, Rural Development, Conventional
Read Less Info
Want to know what your home might be worth? Contact us for a FREE valuation!

Our team is ready to help you sell your home for the highest possible price ASAP
GET MORE INFORMATION

REALTOR®






