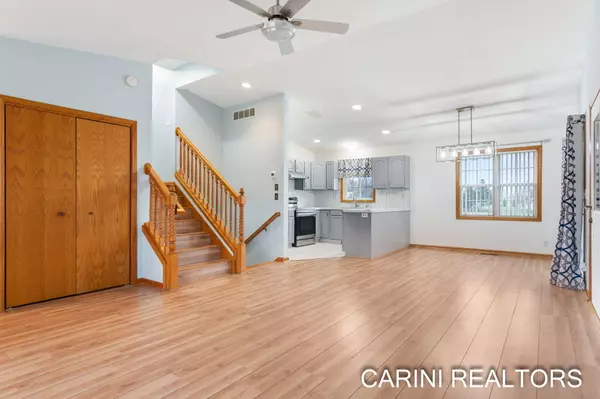$340,000
$350,000
2.9%For more information regarding the value of a property, please contact us for a free consultation.
4 Beds
2 Baths
1,117 SqFt
SOLD DATE : 02/20/2024
Key Details
Sold Price $340,000
Property Type Single Family Home
Sub Type Single Family Residence
Listing Status Sold
Purchase Type For Sale
Square Footage 1,117 sqft
Price per Sqft $304
Municipality Fillmore Twp
MLS Listing ID 24002747
Sold Date 02/20/24
Style Tri-Level
Bedrooms 4
Full Baths 2
HOA Y/N true
Year Built 1998
Annual Tax Amount $2,445
Tax Year 2023
Lot Size 0.940 Acres
Acres 0.94
Lot Dimensions 200 x 400 x 400 Approximately
Property Sub-Type Single Family Residence
Property Description
Welcome to this stunning 4 bedroom, 2 bath home nestled within walking distance to Hamilton High School, making it the ideal residence seeking convenience and style. Step into a world of modern living as this home welcomes you with its open concept layout and numerous updates throughout. The spacious main floor is adorned with brand-new flooring that adds a touch of elegance to every room. The heart of this home is the newly updated kitchen, boasting top-of-the-line Samsung appliances and sleek soft-close cabinets, providing both functionality and style for the home chef. The adjacent dining room seamlessly connects to a large covered porch, creating a perfect indoor-outdoor flow for entertaining or relaxing. Upstairs, discover three bedrooms featuring plush new carpeting, with the highlight being the expansive primary bedroom equipped with dual closets for ample storage. The well-designed layout ensures comfort and privacy for every member of the household.
The large downstairs family room is a versatile space, freshly carpeted and ready to accommodate various gatherings and activities. The fourth bedroom on this level offers easy access to the downstairs bathroom, cleverly doubling as a convenient laundry room. Additional space awaits in the basement, offering the perfect canvas for a workshop, craft room, or extra storage. The clean and freshly sealed two-stall garage complements the overall aesthetic, providing a pristine space for your vehicles. This home not only offers a visually appealing and thoughtfully updated interior but also combines convenience with a prime location, making it a rare find for those looking to enjoy the best of modern living within walking distance to Hamilton High School. Don't miss the opportunity to make this beautifully updated home yours! Upstairs, discover three bedrooms featuring plush new carpeting, with the highlight being the expansive primary bedroom equipped with dual closets for ample storage. The well-designed layout ensures comfort and privacy for every member of the household.
The large downstairs family room is a versatile space, freshly carpeted and ready to accommodate various gatherings and activities. The fourth bedroom on this level offers easy access to the downstairs bathroom, cleverly doubling as a convenient laundry room. Additional space awaits in the basement, offering the perfect canvas for a workshop, craft room, or extra storage. The clean and freshly sealed two-stall garage complements the overall aesthetic, providing a pristine space for your vehicles. This home not only offers a visually appealing and thoughtfully updated interior but also combines convenience with a prime location, making it a rare find for those looking to enjoy the best of modern living within walking distance to Hamilton High School. Don't miss the opportunity to make this beautifully updated home yours!
Location
State MI
County Allegan
Area Holland/Saugatuck - H
Direction Turn onto 136th Ave. Turn right onto Lohman Dr.
Rooms
Other Rooms Shed(s)
Basement Daylight, Partial
Interior
Heating Forced Air
Cooling Central Air
Fireplace false
Window Features Insulated Windows
Appliance Washer, Refrigerator, Range, Microwave, Dryer, Dishwasher
Laundry In Bathroom, Lower Level
Exterior
Exterior Feature Other, Deck(s)
Garage Spaces 2.0
Utilities Available Natural Gas Connected, Cable Connected, High-Speed Internet
View Y/N No
Street Surface Paved
Garage Yes
Building
Story 2
Sewer Septic Tank
Water Well
Architectural Style Tri-Level
Structure Type Vinyl Siding
New Construction No
Schools
School District Hamilton
Others
HOA Fee Include Electricity,Heat,Cable/Satellite
Tax ID 06-450-004-00
Acceptable Financing Cash, FHA, VA Loan, Rural Development, Conventional
Listing Terms Cash, FHA, VA Loan, Rural Development, Conventional
Read Less Info
Want to know what your home might be worth? Contact us for a FREE valuation!

Our team is ready to help you sell your home for the highest possible price ASAP
GET MORE INFORMATION
REALTOR®






