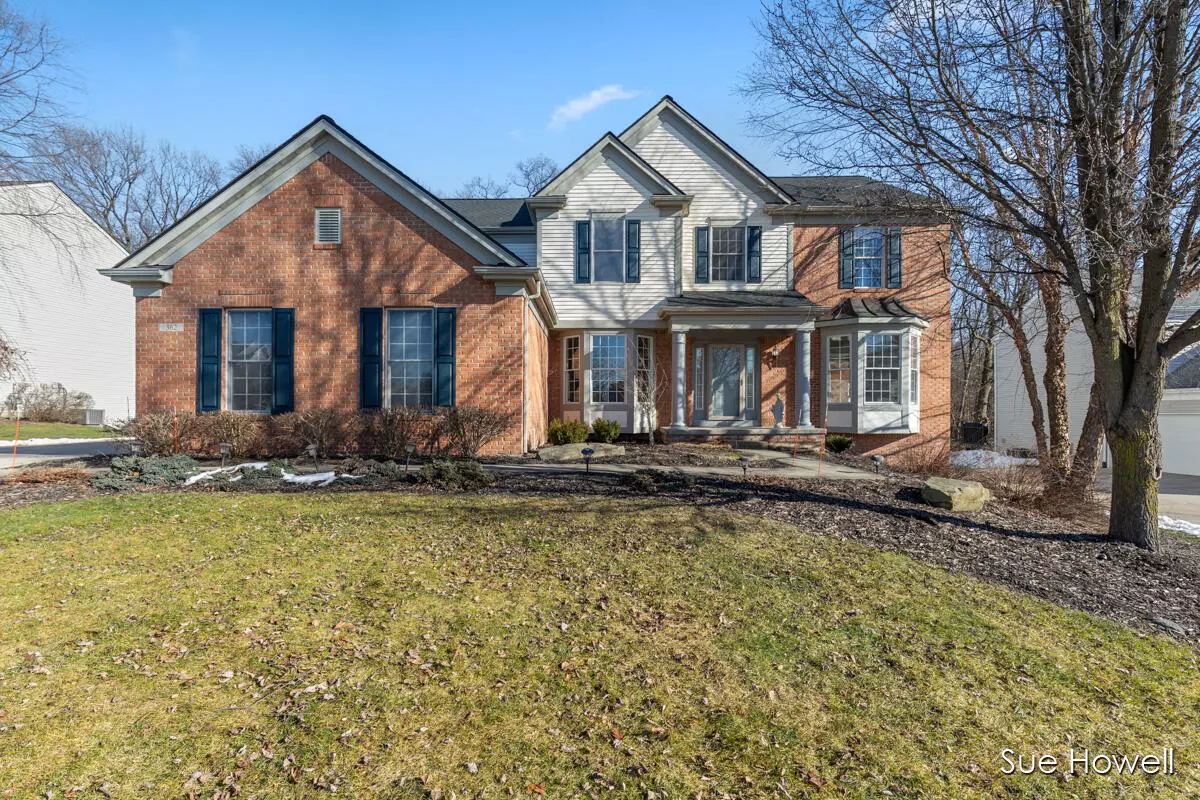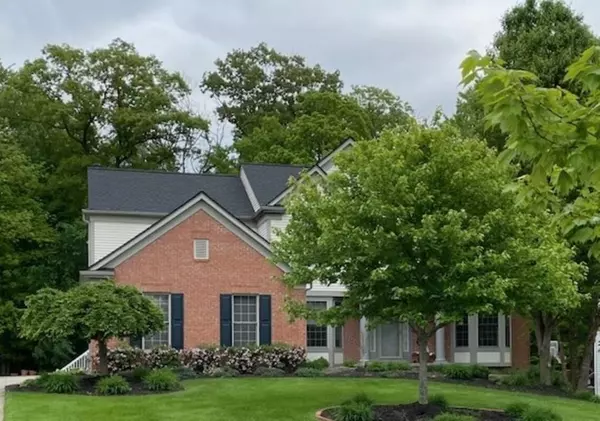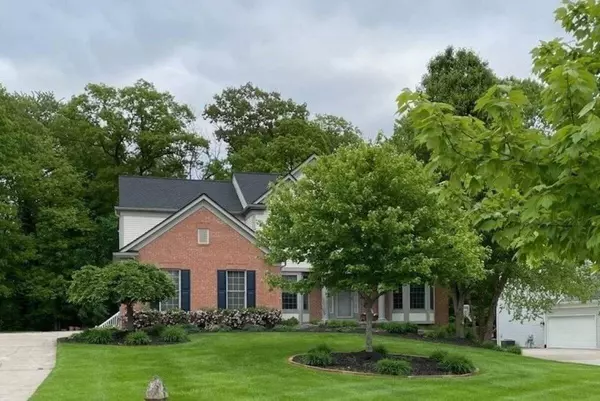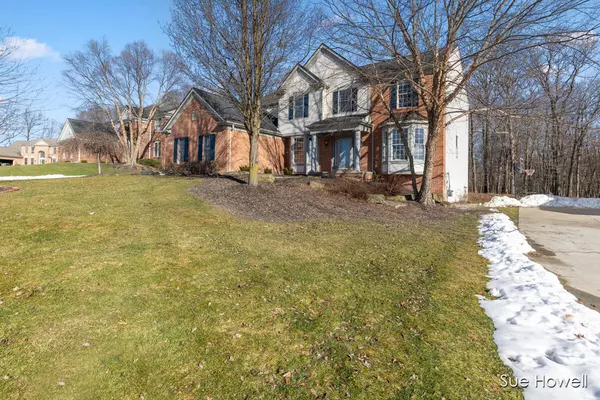$725,000
$699,900
3.6%For more information regarding the value of a property, please contact us for a free consultation.
4 Beds
3 Baths
2,928 SqFt
SOLD DATE : 03/05/2024
Key Details
Sold Price $725,000
Property Type Single Family Home
Sub Type Single Family Residence
Listing Status Sold
Purchase Type For Sale
Square Footage 2,928 sqft
Price per Sqft $247
Municipality Grand Rapids Twp
MLS Listing ID 24005975
Sold Date 03/05/24
Style Traditional
Bedrooms 4
Full Baths 2
Half Baths 1
HOA Fees $34/ann
HOA Y/N true
Originating Board Michigan Regional Information Center (MichRIC)
Year Built 2002
Annual Tax Amount $5,549
Tax Year 2023
Lot Size 0.430 Acres
Acres 0.43
Lot Dimensions 53x59.55x186.67x93x184.33
Property Description
Fantastic opportunity! One-owner home shows pride of ownership with many improvements! Step inside to find an updated kitchen with many replaced appliances, new flooring, granite counters, island snack bar, new lighting, pantry, eating area and replaced slider. Family room with gas log fireplace, high ceilings and windows that give a view of the woods and nature. Main level laundry. Dining room, and 2 additional main level rooms currently used for offices. Upstairs are 4 bedrooms and 2 full baths. Primary bedroom suite includes private bath and two walk-in closets. Lower-level walk-out is ready for your personal touch. Enjoy the private setting of woods and wildlife on the new composite deck- 2022. Comfort and serenity! Roof replaced in 2022. See attached list of the many improvements. Great location in Forest Hills school system, close to expressway, and a short jaunt to shopping and Ada Village. Great location in Forest Hills school system, close to expressway, and a short jaunt to shopping and Ada Village.
Location
State MI
County Kent
Area Grand Rapids - G
Direction Fulton, N on Crahen, E on Canterwood Dr, N on Oakwright Dr, to Oakwright Ct
Rooms
Basement Walk Out, Full
Interior
Interior Features Kitchen Island, Eat-in Kitchen, Pantry
Heating Forced Air
Cooling Central Air
Fireplaces Number 1
Fireplaces Type Living
Fireplace true
Window Features Bay/Bow
Appliance Dryer, Washer, Disposal, Cook Top, Dishwasher, Microwave, Oven, Refrigerator
Laundry Main Level
Exterior
Exterior Feature Porch(es), Deck(s)
Garage Attached
Waterfront No
View Y/N No
Building
Lot Description Sidewalk, Cul-De-Sac
Story 2
Sewer Public Sewer
Water Public
Architectural Style Traditional
Structure Type Block,Vinyl Siding
New Construction No
Schools
School District Forest Hills
Others
HOA Fee Include Trash
Tax ID 41-14-25-227-011
Acceptable Financing Cash, Conventional
Listing Terms Cash, Conventional
Read Less Info
Want to know what your home might be worth? Contact us for a FREE valuation!

Our team is ready to help you sell your home for the highest possible price ASAP
GET MORE INFORMATION

REALTOR®






