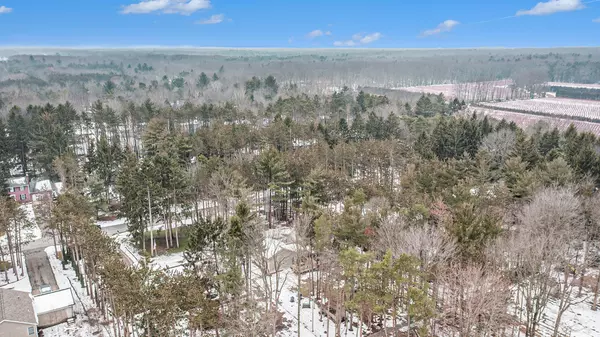$497,500
$519,900
4.3%For more information regarding the value of a property, please contact us for a free consultation.
4 Beds
4 Baths
1,809 SqFt
SOLD DATE : 03/11/2024
Key Details
Sold Price $497,500
Property Type Single Family Home
Sub Type Single Family Residence
Listing Status Sold
Purchase Type For Sale
Square Footage 1,809 sqft
Price per Sqft $275
Municipality Park Twp
Subdivision Northland Estates
MLS Listing ID 24005202
Sold Date 03/11/24
Style Cape Cod
Bedrooms 4
Full Baths 3
Half Baths 1
Originating Board Michigan Regional Information Center (MichRIC)
Year Built 1988
Annual Tax Amount $6,625
Tax Year 2023
Lot Size 0.519 Acres
Acres 0.52
Lot Dimensions 100 x 226
Property Description
Remarkable home in a calm quiet neighborhood in Holland's upper north side, just 1.5 miles from Lake Michigan. Super warm and welcoming throughout. Nicely executed open concept layout on the main level. Gracious living room with fireplace and built in bookshelves. There are unique wood plank ceilings throughout most of the main level, as well as good looking flooring. This home is great for entertaining with a large center island kitchen, snack bar, handsome, ample cabinetry, and dining area. Also, the Sellers added a beautiful sunroom with a cathedral ceiling, and a large rustic deck in the back. The primary bedroom has roomy closets and its own updated full bath. The second floor has 2 comfy bedrooms and another full bath. In the lower level, there is a spacious rec room with recessed lighting, an office area, another bedroom and full bath. The pool table is negotiable! A fully fenced in yard completes this super property. This home is a must see! In the lower level, there is a spacious rec room with recessed lighting, an office area, another bedroom and full bath. The pool table is negotiable! A fully fenced in yard completes this super property. This home is a must see!
Location
State MI
County Ottawa
Area Holland/Saugatuck - H
Direction New Holland St. to 160th Ave. S. on 160th to Fendt Farm Dr. E. on Fendt Farm to address.
Rooms
Basement Daylight, Full
Interior
Interior Features Ceiling Fans, Garage Door Opener, Generator, Wood Floor, Kitchen Island, Eat-in Kitchen, Pantry
Heating Forced Air, Natural Gas
Cooling Central Air
Fireplaces Number 1
Fireplaces Type Living
Fireplace true
Window Features Storms,Screens,Insulated Windows,Bay/Bow,Window Treatments
Appliance Dryer, Washer, Disposal, Dishwasher, Microwave, Range, Refrigerator
Laundry Main Level
Exterior
Exterior Feature Fenced Back, Deck(s), 3 Season Room
Parking Features Attached, Paved
Garage Spaces 2.0
Utilities Available Public Water Available, Natural Gas Available, Electric Available, Natural Gas Connected
View Y/N No
Street Surface Paved
Garage Yes
Building
Lot Description Level, Wooded
Story 2
Sewer Septic System
Water Public
Architectural Style Cape Cod
Structure Type Wood Siding,Vinyl Siding
New Construction No
Schools
School District West Ottawa
Others
Tax ID 70-15-02-101-026
Acceptable Financing Cash, FHA, VA Loan, Conventional
Listing Terms Cash, FHA, VA Loan, Conventional
Read Less Info
Want to know what your home might be worth? Contact us for a FREE valuation!

Our team is ready to help you sell your home for the highest possible price ASAP
GET MORE INFORMATION
REALTOR®






