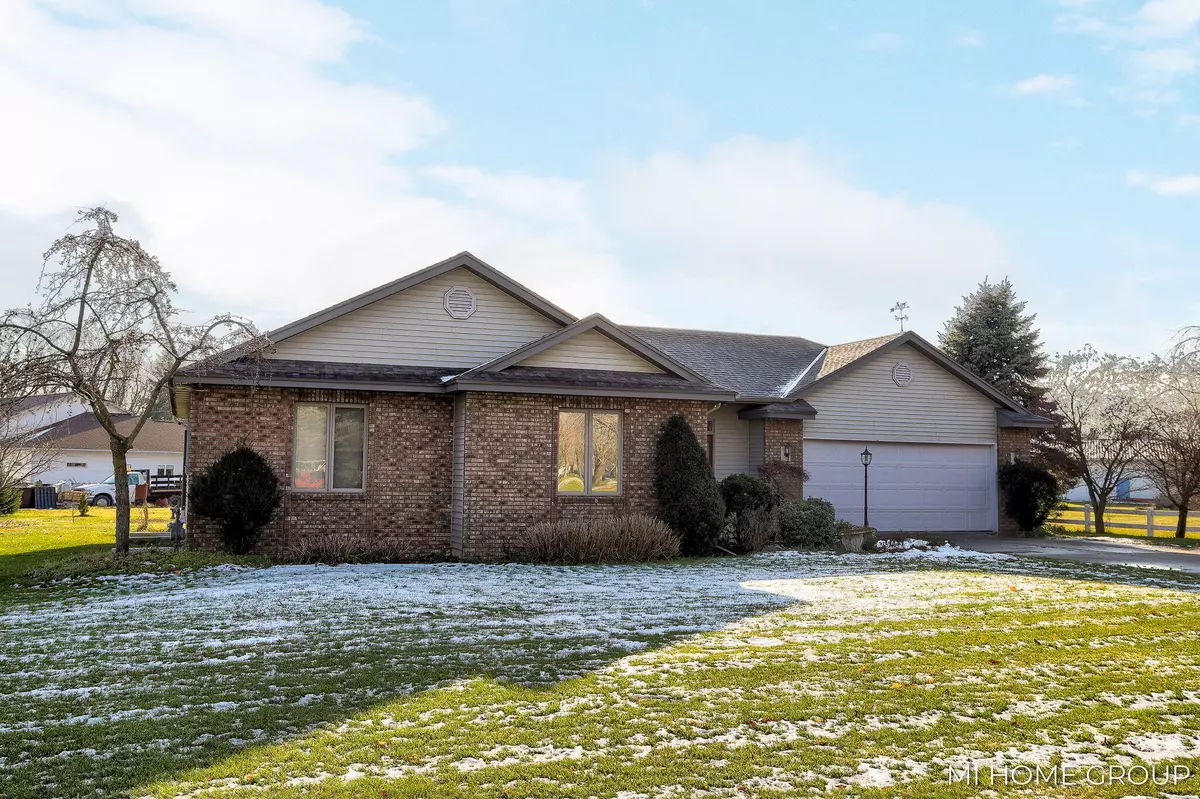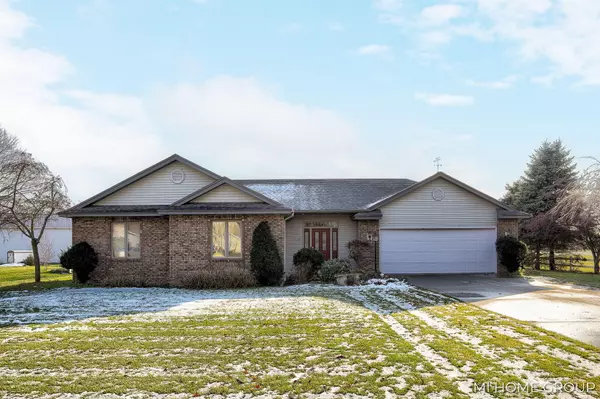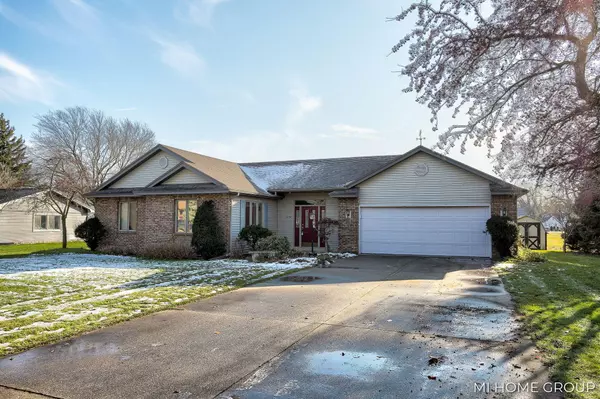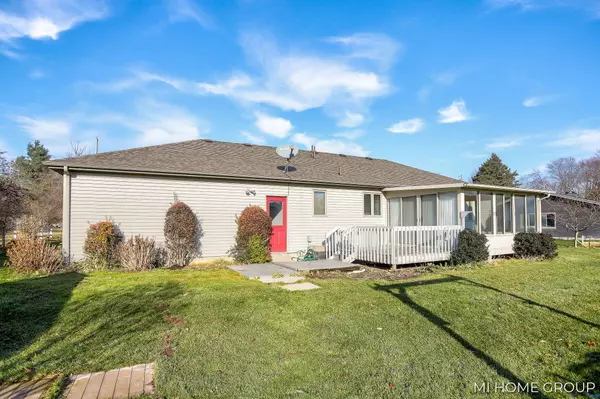$315,000
$329,900
4.5%For more information regarding the value of a property, please contact us for a free consultation.
3 Beds
3 Baths
1,369 SqFt
SOLD DATE : 03/22/2024
Key Details
Sold Price $315,000
Property Type Single Family Home
Sub Type Single Family Residence
Listing Status Sold
Purchase Type For Sale
Square Footage 1,369 sqft
Price per Sqft $230
Municipality Overisel Twp
MLS Listing ID 23143629
Sold Date 03/22/24
Style Ranch
Bedrooms 3
Full Baths 2
Half Baths 1
Originating Board Michigan Regional Information Center (MichRIC)
Year Built 1991
Annual Tax Amount $2,535
Tax Year 2023
Lot Size 0.275 Acres
Acres 0.28
Lot Dimensions 100x120
Property Description
Welcome to your dream ranch in Hamilton, MI! This spacious 3-bedroom, 2.5-bathroom home is a perfect blend of comfort and style. Nestled in a serene setting, this property boasts a range of features that will make every day feel like a retreat. Enjoy the luxury of space with four generously sized bedrooms, providing ample room for your family or guests. The layout is designed for both privacy and togetherness, ensuring everyone has their own sanctuary. Embrace the beauty of natural light in the charming sun porch. Whether you're sipping your morning coffee or relaxing with a book, this bright and airy space will quickly become your favorite retreat. Don't miss your chance to own this incredible ranch in Hamilton - where comfort, convenience, and country charm come together to create the ideal living experience. Schedule a showing today and step into the lifestyle you've been dreaming of! the ideal living experience. Schedule a showing today and step into the lifestyle you've been dreaming of!
Location
State MI
County Allegan
Area Holland/Saugatuck - H
Direction M-40 south to Diamond Drive to address
Rooms
Basement Full
Interior
Interior Features Eat-in Kitchen, Pantry
Heating Forced Air, Natural Gas
Cooling Central Air
Fireplaces Number 1
Fireplace true
Appliance Dryer, Washer, Dishwasher, Range, Refrigerator
Laundry Laundry Room, Main Level
Exterior
Exterior Feature Patio, Deck(s), 3 Season Room
Parking Features Attached, Paved
Garage Spaces 2.0
View Y/N No
Street Surface Paved
Garage Yes
Building
Story 1
Sewer Septic System
Water Well
Architectural Style Ranch
Structure Type Wood Siding,Brick
New Construction No
Schools
School District Hamilton
Others
Tax ID 18-120-011-00
Acceptable Financing Cash, FHA, VA Loan, Conventional
Listing Terms Cash, FHA, VA Loan, Conventional
Read Less Info
Want to know what your home might be worth? Contact us for a FREE valuation!

Our team is ready to help you sell your home for the highest possible price ASAP
GET MORE INFORMATION

REALTOR®






