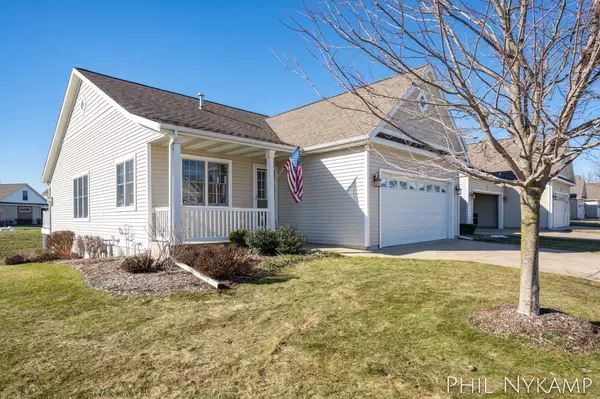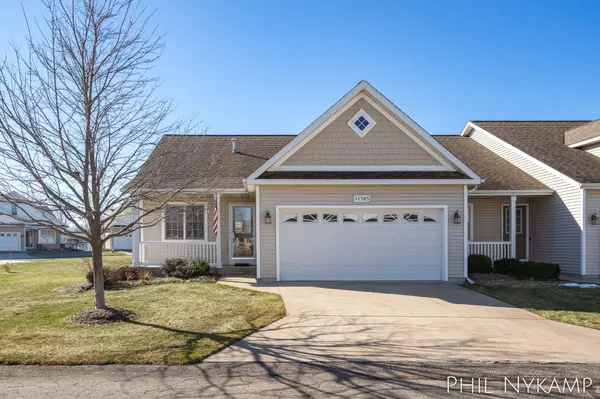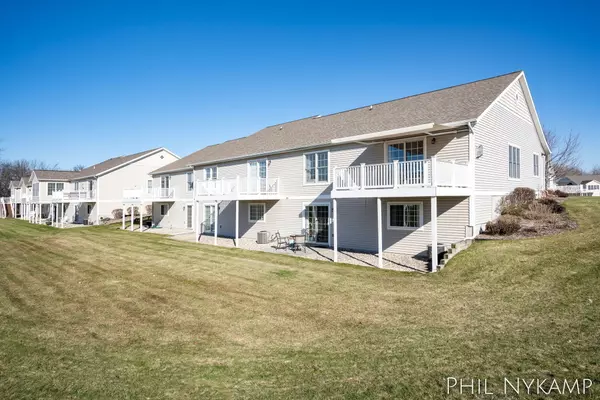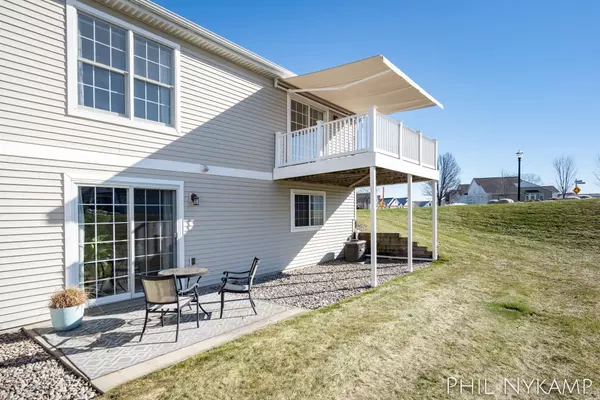$325,000
$325,000
For more information regarding the value of a property, please contact us for a free consultation.
3 Beds
3 Baths
1,228 SqFt
SOLD DATE : 03/25/2024
Key Details
Sold Price $325,000
Property Type Condo
Sub Type Condominium
Listing Status Sold
Purchase Type For Sale
Square Footage 1,228 sqft
Price per Sqft $264
Municipality Holland Twp
Subdivision Pointe Lake
MLS Listing ID 24008640
Sold Date 03/25/24
Style Ranch
Bedrooms 3
Full Baths 2
Half Baths 1
HOA Fees $250
HOA Y/N true
Originating Board Michigan Regional Information Center (MichRIC)
Year Built 2009
Annual Tax Amount $3,723
Tax Year 2023
Lot Size 41.438 Acres
Acres 41.44
Property Description
This airy, cozy 3-bedroom, 2½ bath end-unit condo in Pointe Lake Village offers several attractive features. The open floor plan, walk-out design, and views of ponds/fountains and greenspace are very appealing. The recent installation of a high-quality, retractable awning is the perfect touch for enjoying summer days outside on your deck.
Recent updates include a walk-in shower in the master bathroom and the partially finished lower level with a family room, additional bedroom, and full bath. The basement's storage and workshop space add practicality to the property.
The $250 HOA fee covers convenient amenities like lawn/yard care, snow removal, clubhouse/work-out room access, trash collection, water, and sewer. Additionally, the allowance for your pet under 20lbs is a consideration The seller reserves the right to call for highest and best offers. The seller reserves the right to call for highest and best offers.
Location
State MI
County Ottawa
Area Holland/Saugatuck - H
Direction James to 112th, North to Pointe Lake Condominium Village.
Rooms
Basement Walk Out
Interior
Interior Features Ceiling Fans, Garage Door Opener, Humidifier, Laminate Floor
Heating Forced Air, Natural Gas
Cooling Central Air
Fireplaces Number 1
Fireplaces Type Living
Fireplace true
Window Features Screens,Insulated Windows,Window Treatments
Appliance Dryer, Washer, Disposal, Dishwasher, Microwave, Oven, Refrigerator
Laundry Main Level
Exterior
Exterior Feature Patio, Deck(s)
Garage Attached, Paved
Garage Spaces 2.0
Utilities Available Phone Available, Storm Sewer Available, Public Water Available, Public Sewer Available, Natural Gas Available, Electric Available, Cable Available, Broadband Available, Natural Gas Connected, Cable Connected
Amenities Available Pets Allowed, Club House, Cable TV, Fitness Center, Meeting Room
Waterfront Description Assoc Access
View Y/N No
Street Surface Paved
Garage Yes
Building
Story 2
Sewer Public Sewer
Water Public
Architectural Style Ranch
Structure Type Vinyl Siding
New Construction No
Schools
School District West Ottawa
Others
HOA Fee Include Water,Trash,Snow Removal,Sewer,Lawn/Yard Care
Tax ID 70-16-15-261-094
Acceptable Financing Cash, Conventional
Listing Terms Cash, Conventional
Read Less Info
Want to know what your home might be worth? Contact us for a FREE valuation!

Our team is ready to help you sell your home for the highest possible price ASAP
GET MORE INFORMATION

REALTOR®






