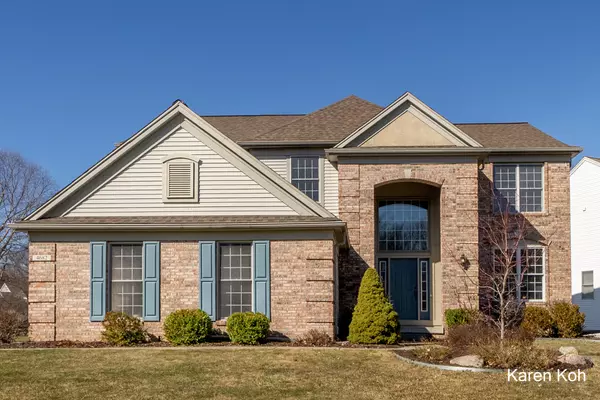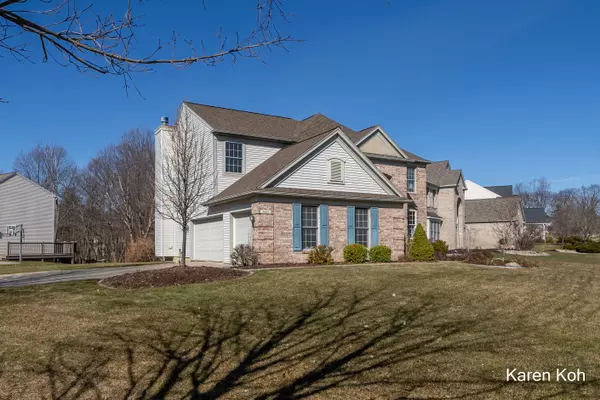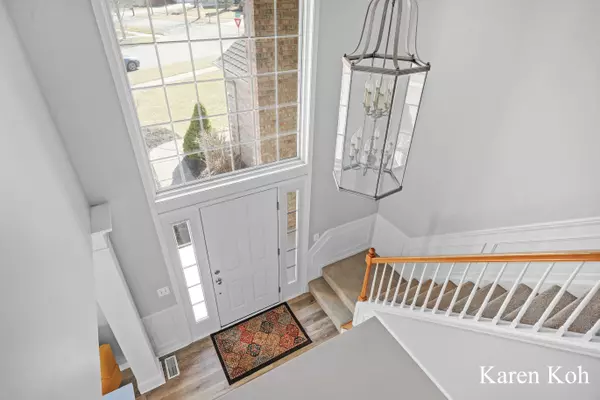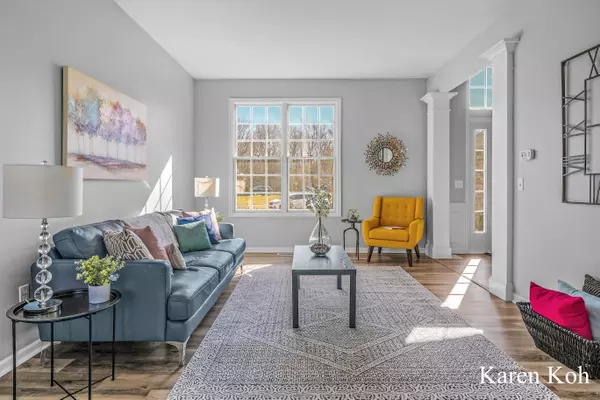$677,000
$669,900
1.1%For more information regarding the value of a property, please contact us for a free consultation.
4 Beds
4 Baths
2,312 SqFt
SOLD DATE : 03/26/2024
Key Details
Sold Price $677,000
Property Type Single Family Home
Sub Type Single Family Residence
Listing Status Sold
Purchase Type For Sale
Square Footage 2,312 sqft
Price per Sqft $292
Municipality Grand Rapids Twp
MLS Listing ID 24009951
Sold Date 03/26/24
Style Traditional
Bedrooms 4
Full Baths 2
Half Baths 2
HOA Fees $34/ann
HOA Y/N true
Originating Board Michigan Regional Information Center (MichRIC)
Year Built 2002
Annual Tax Amount $4,892
Tax Year 2023
Lot Size 0.300 Acres
Acres 0.3
Lot Dimensions 110 x 130
Property Description
Location, location location! Beautiful 4 bedroom 4 bath home in highly sought after Forest Hills Northern Schools in The Orchards Community. Seller has invested over $50K on recent updates - roof 2021, AC 2022, water heater 2019, updated appliances. flooring, kitchen 2019 and fresh paint throughout! Refer to attached for detail list of updates and features. Dramatic 2 story entry leads to a welcoming living and formal dining rooms featuring a stunning panoramic view. Spectacular updated granite countertops and expanded island in kitchen showcase great counter space and storage. Open concept kitchen along with informal dining and fireplace room with soaring 2 story ceilings make this great for entertaining and relaxed living. Flooded with natural light. An adjacent deck with access to backyard provide more space to enjoy & relax. Two front and back staircases lead to the second level which are both architecturally pleasing but very functional for traffic flow and busy schedules.
Upper level features a big primary suite with quartz countertop, soaking tub and walk in shower, 3 additional spacious bedrooms and another full bath with quartz countertop! Lots of natural light, clean and fresh.
Lower daylight level is also bright and cheery with tons of space to relax, play, work or gather plus a convenient updated half bath and storage.
This home is the perfect blend of places to gather with family and friends but also has peaceful cozy individual spaces to work, study and relax. Three stall garage offers ample space for toys and tools. Amazing location close to schools, across from MVP fitness center, Knapps Corner, Ada Village, walking trails, restaurants, Fine Arts Center, expressway and the Beltline! Minutes away from All West Michigan has to offer! Move in ready and quick possession enable you to start your family's next chapter in life immediately! Truly a gorgeous place to call home. Offer Deadline March 5, 2024 by 7pm. OPEN HOUSE March 3 from 2-4pm. An adjacent deck with access to backyard provide more space to enjoy & relax. Two front and back staircases lead to the second level which are both architecturally pleasing but very functional for traffic flow and busy schedules.
Upper level features a big primary suite with quartz countertop, soaking tub and walk in shower, 3 additional spacious bedrooms and another full bath with quartz countertop! Lots of natural light, clean and fresh.
Lower daylight level is also bright and cheery with tons of space to relax, play, work or gather plus a convenient updated half bath and storage.
This home is the perfect blend of places to gather with family and friends but also has peaceful cozy individual spaces to work, study and relax. Three stall garage offers ample space for toys and tools. Amazing location close to schools, across from MVP fitness center, Knapps Corner, Ada Village, walking trails, restaurants, Fine Arts Center, expressway and the Beltline! Minutes away from All West Michigan has to offer! Move in ready and quick possession enable you to start your family's next chapter in life immediately! Truly a gorgeous place to call home. Offer Deadline March 5, 2024 by 7pm. OPEN HOUSE March 3 from 2-4pm.
Location
State MI
County Kent
Area Grand Rapids - G
Direction N Off Fulton On Crahen To Canterwood, E To Oakwright Dr
Rooms
Basement Daylight
Interior
Interior Features Ceiling Fans, Garage Door Opener, Kitchen Island, Eat-in Kitchen, Pantry
Heating Forced Air
Cooling Central Air
Fireplaces Number 1
Fireplaces Type Living
Fireplace true
Window Features Insulated Windows
Appliance Washer, Disposal, Dishwasher, Microwave, Oven, Refrigerator
Laundry Main Level
Exterior
Exterior Feature Porch(es), Deck(s)
Garage Attached
Utilities Available Natural Gas Connected
Waterfront No
View Y/N No
Street Surface Paved
Building
Lot Description Corner Lot, Sidewalk
Story 2
Sewer Public Sewer
Water Public
Architectural Style Traditional
Structure Type Brick,Vinyl Siding
New Construction No
Schools
Elementary Schools Collins Or Meadowbrook Elementary School
Middle Schools Northern Trails & Fhn Middle School
High Schools Forest Hills Northern High School
School District Forest Hills
Others
HOA Fee Include Trash
Tax ID 41-14-25-222-030
Acceptable Financing Cash, FHA, VA Loan, MSHDA, Conventional
Listing Terms Cash, FHA, VA Loan, MSHDA, Conventional
Read Less Info
Want to know what your home might be worth? Contact us for a FREE valuation!

Our team is ready to help you sell your home for the highest possible price ASAP
GET MORE INFORMATION

REALTOR®






