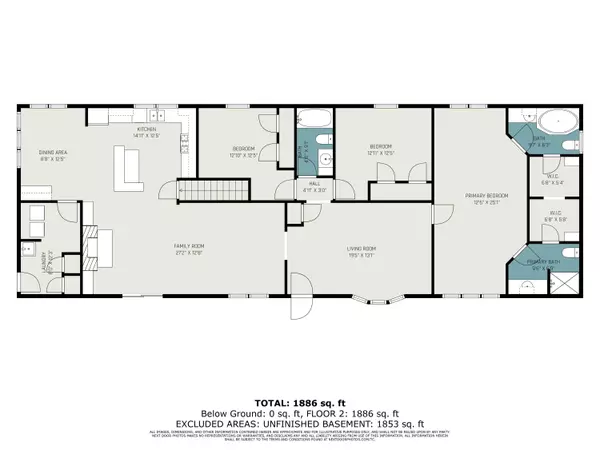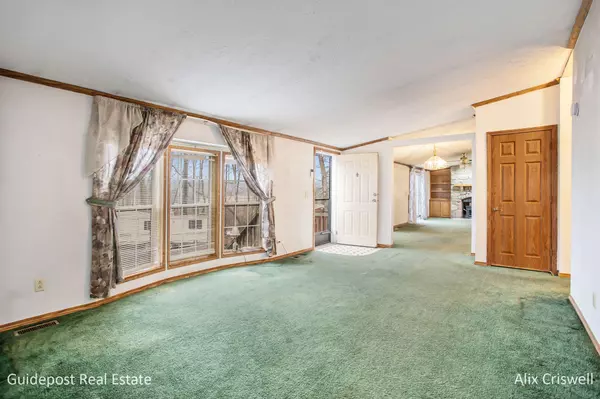$170,000
$189,000
10.1%For more information regarding the value of a property, please contact us for a free consultation.
3 Beds
3 Baths
1,976 SqFt
SOLD DATE : 04/26/2024
Key Details
Sold Price $170,000
Property Type Single Family Home
Sub Type Single Family Residence
Listing Status Sold
Purchase Type For Sale
Square Footage 1,976 sqft
Price per Sqft $86
Municipality Orangeville Twp
MLS Listing ID 24000172
Sold Date 04/26/24
Style Ranch
Bedrooms 3
Full Baths 3
Originating Board Michigan Regional Information Center (MichRIC)
Year Built 2001
Annual Tax Amount $1,259
Tax Year 2023
Lot Size 2.300 Acres
Acres 2.3
Lot Dimensions 392.7' x 275' x 387' x 240'
Property Description
This 3 bed, 3 full bath mobile home has 1976 sq ft plus a full walkout basement on 2.3 wooded acres. Relax in the cozy living room or large family room w/wood-burning fireplace. Primary bedroom has 2 full baths & walk-in closets. Two additional bedrooms, kitchen & dining area, laundry/mud room complete the main level. Included w/home: security system (equipment in family room, boxes/info in kitchen island) & carbon monoxide detector (in living room; mount close to floor); paint, flooring, shingles, trim, in basement. Reserved (seller will take): routing Internet box on main level & WiFi extenders in basement. No shared driveway agreement, lot lines marked w/ribbons on trees, check aerial photo. Cash or conventional, estate property, no buyer letters, buyers/agents to verify all details.
Location
State MI
County Barry
Area Greater Kalamazoo - K
Direction From Middleville, go south on M-37 / South Broadway St. Keep right to stay on Yankee Springs Rd / County Hwy-611. Turn right onto Wildwood Rd / County Hwy-428. Turn left onto Lindsey Rd. Keep left to get onto Lindsey Rd / County Hwy-426. Keep straight to get onto Lindsey Rd. Turn left onto Enzian Rd (unpaved road). Home will be on your right. Turn into the driveway and stay to the left.
Rooms
Other Rooms Pole Barn
Basement Walk Out, Full
Interior
Interior Features Ceiling Fans, Laminate Floor, LP Tank Rented, Security System, Kitchen Island, Eat-in Kitchen
Heating Propane, Forced Air, Wood
Cooling Central Air
Fireplaces Number 1
Fireplaces Type Wood Burning, Family
Fireplace true
Window Features Storms,Screens,Insulated Windows,Bay/Bow,Window Treatments
Appliance Dryer, Washer, Dishwasher, Range, Refrigerator
Laundry Gas Dryer Hookup, Laundry Room, Main Level, Sink, Washer Hookup
Exterior
Exterior Feature Porch(es)
Utilities Available Phone Available, Electric Available, Cable Available, Broadband Available, Phone Connected, High-Speed Internet Connected
Waterfront No
View Y/N No
Street Surface Unimproved
Garage No
Building
Lot Description Wooded, Wetland Area
Story 1
Sewer Septic System
Water Well
Architectural Style Ranch
Structure Type Vinyl Siding
New Construction No
Schools
School District Delton-Kellogg
Others
Tax ID 08-11-028-004-10
Acceptable Financing Cash, Conventional
Listing Terms Cash, Conventional
Read Less Info
Want to know what your home might be worth? Contact us for a FREE valuation!

Our team is ready to help you sell your home for the highest possible price ASAP
GET MORE INFORMATION

REALTOR®






