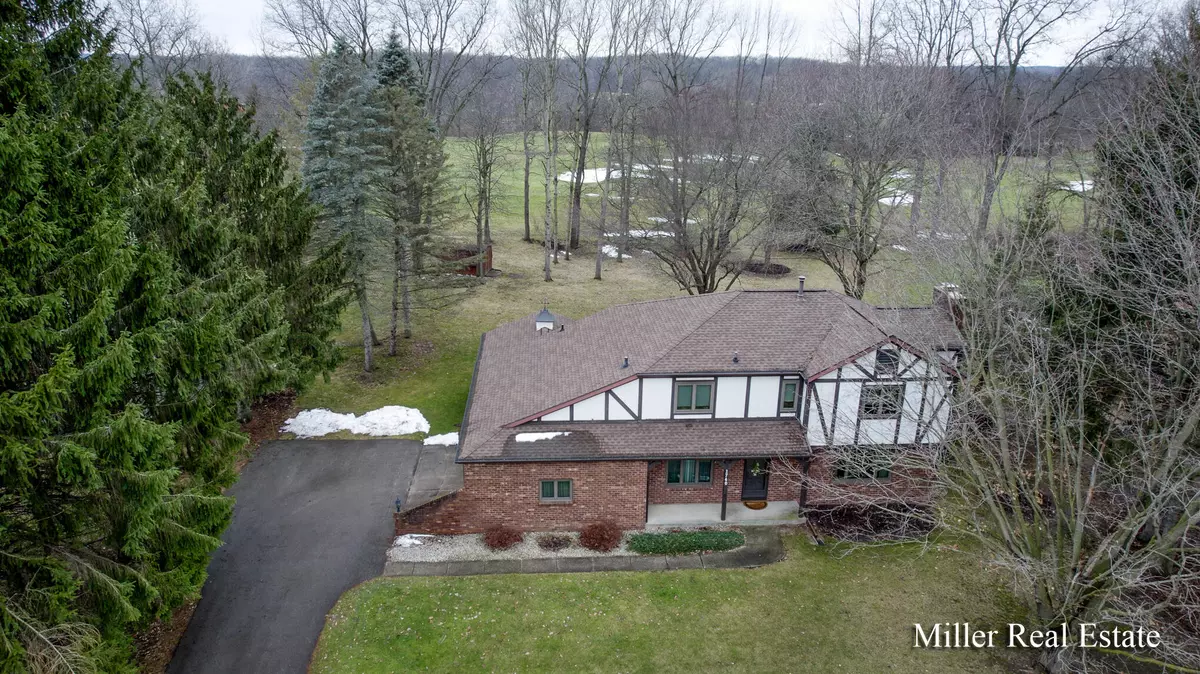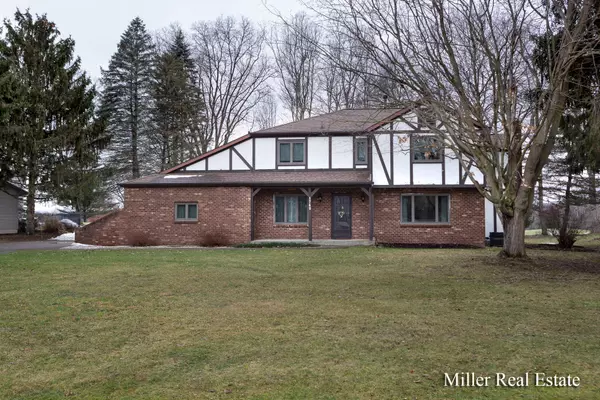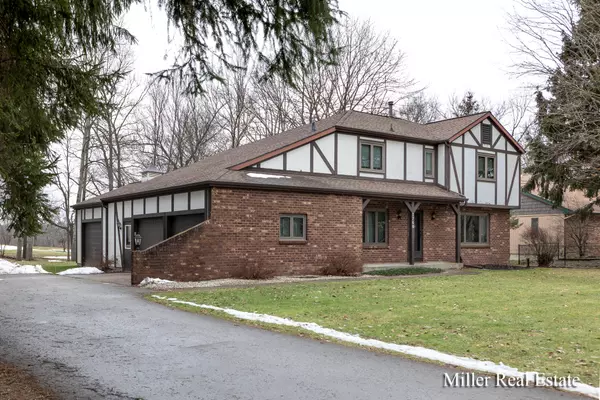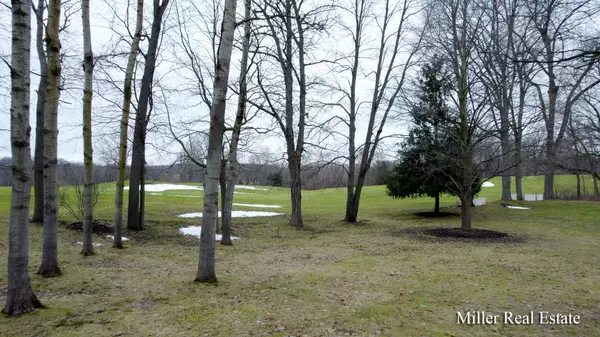$405,000
$439,900
7.9%For more information regarding the value of a property, please contact us for a free consultation.
4 Beds
3 Baths
2,205 SqFt
SOLD DATE : 05/10/2024
Key Details
Sold Price $405,000
Property Type Single Family Home
Sub Type Single Family Residence
Listing Status Sold
Purchase Type For Sale
Square Footage 2,205 sqft
Price per Sqft $183
Municipality City of Hastings
MLS Listing ID 24005833
Sold Date 05/10/24
Style Traditional
Bedrooms 4
Full Baths 2
Half Baths 1
Originating Board Michigan Regional Information Center (MichRIC)
Year Built 1985
Annual Tax Amount $2,000
Tax Year 2023
Lot Size 0.590 Acres
Acres 0.59
Lot Dimensions 100x235x125x233
Property Description
Legacy Golf Course Frontage on Hole 3! This 2 story home is located directly on The Legacy golf course with beautiful views & easy access to the course & club house. The Legacy golf course is one of Barry County's finest golf courses & offers the best view of Barry County from its club house. Home is located on a quiet private street with just a handful of houses. Main floor features include an open stairway foyer, formal living & dining rooms, kitchen with dining area, family room with wood fireplace & main floor laundry. You'll find most of your time will be spent in the amazing 3 seasons room overlooking the golf course. Upstairs has 3 bedrooms including the primary en suite. A 4th bedroom more ideally used as an office, nursery or den, and 2nd full bath. 3 car attached garage offers the perfect space for 2 vehicles & your golf cart. Additional features include a deck with electric awning, underground sprinkling & replacement windows throughout. This quality custom home was built by Jim Peterson the perfect space for 2 vehicles & your golf cart. Additional features include a deck with electric awning, underground sprinkling & replacement windows throughout. This quality custom home was built by Jim Peterson
Location
State MI
County Barry
Area Grand Rapids - G
Direction S. Broadway to Indian Hills Dr. to Jacobs Circle to house.
Rooms
Basement Full
Interior
Interior Features Water Softener/Owned
Heating Forced Air, Natural Gas
Cooling Central Air
Fireplaces Number 1
Fireplaces Type Wood Burning, Family
Fireplace true
Window Features Replacement
Appliance Disposal, Dishwasher, Oven, Refrigerator
Laundry Laundry Room, Main Level
Exterior
Exterior Feature Porch(es), Deck(s), 3 Season Room
Garage Attached, Paved
Garage Spaces 3.0
Waterfront No
View Y/N No
Garage Yes
Building
Lot Description Wooded, Golf Community
Story 2
Sewer Septic System
Water Well
Architectural Style Traditional
Structure Type Stucco,Brick
New Construction No
Schools
School District Hastings
Others
Tax ID 08-55-135-006-30
Acceptable Financing Cash, Conventional
Listing Terms Cash, Conventional
Read Less Info
Want to know what your home might be worth? Contact us for a FREE valuation!

Our team is ready to help you sell your home for the highest possible price ASAP
GET MORE INFORMATION

REALTOR®






