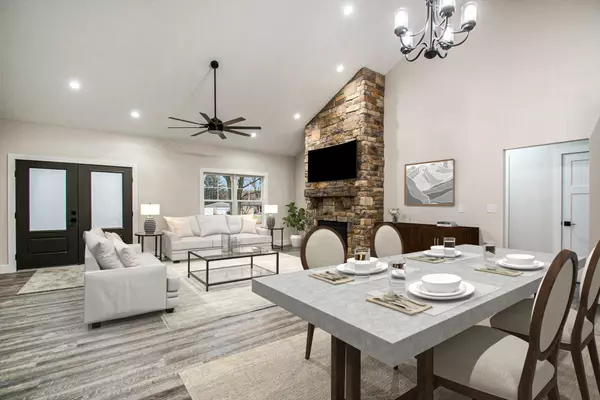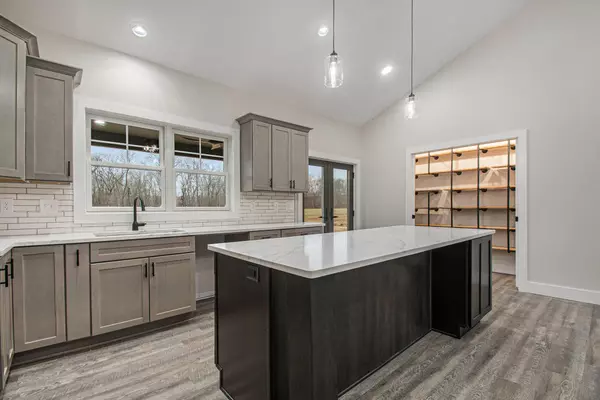$485,000
$499,900
3.0%For more information regarding the value of a property, please contact us for a free consultation.
3 Beds
2 Baths
1,784 SqFt
SOLD DATE : 05/13/2024
Key Details
Sold Price $485,000
Property Type Single Family Home
Sub Type Single Family Residence
Listing Status Sold
Purchase Type For Sale
Square Footage 1,784 sqft
Price per Sqft $271
Municipality Ontwa Twp
MLS Listing ID 23142400
Sold Date 05/13/24
Style Ranch
Bedrooms 3
Full Baths 2
Originating Board Michigan Regional Information Center (MichRIC)
Year Built 2023
Annual Tax Amount $17
Tax Year 2023
Lot Size 0.900 Acres
Acres 0.9
Lot Dimensions 150 x 260
Property Description
The Home is COMPLETE !!New Construction. Taxes are based on the land only. You will receive all the new building codes and hi efficiencies of the newest construction. Upgraded insulation including 2 x 6 exterior walls and R 48 in the ceiling. New hi efficient appliances included. Custom kitchen cabinets with quartz counters. 3 bedrooms and 2 full baths with 9 foot walls in the main level and the basement. If you are interested in Finishing the basement, it is plumbed for a bath , ''I'' joists were used so nice easy flat 9 ft basement ceilings, easy to finish off
Location
State MI
County Cass
Area Southwestern Michigan - S
Direction m 62 south to may st, go east to Sherman north to sign
Rooms
Basement Full
Interior
Interior Features Eat-in Kitchen
Heating Forced Air, Natural Gas
Cooling Central Air
Fireplaces Number 1
Fireplaces Type Gas Log
Fireplace true
Window Features Insulated Windows
Appliance Microwave, Range, Refrigerator
Laundry Laundry Room, Main Level
Exterior
Exterior Feature Deck(s)
Garage Attached, Concrete, Driveway
Garage Spaces 3.0
Utilities Available Natural Gas Available, Electric Available, Broadband Available
Waterfront No
View Y/N No
Street Surface Paved
Handicap Access 36 Inch Entrance Door, 36' or + Hallway, Covered Entrance
Garage Yes
Building
Lot Description Level
Story 1
Sewer Septic System
Water Well
Architectural Style Ranch
Structure Type Stone,Hard/Plank/Cement Board
New Construction Yes
Schools
School District Edwardsburg
Others
Tax ID 14-090-008-038-04
Acceptable Financing Cash, FHA, Conventional
Listing Terms Cash, FHA, Conventional
Read Less Info
Want to know what your home might be worth? Contact us for a FREE valuation!

Our team is ready to help you sell your home for the highest possible price ASAP
GET MORE INFORMATION

REALTOR®






