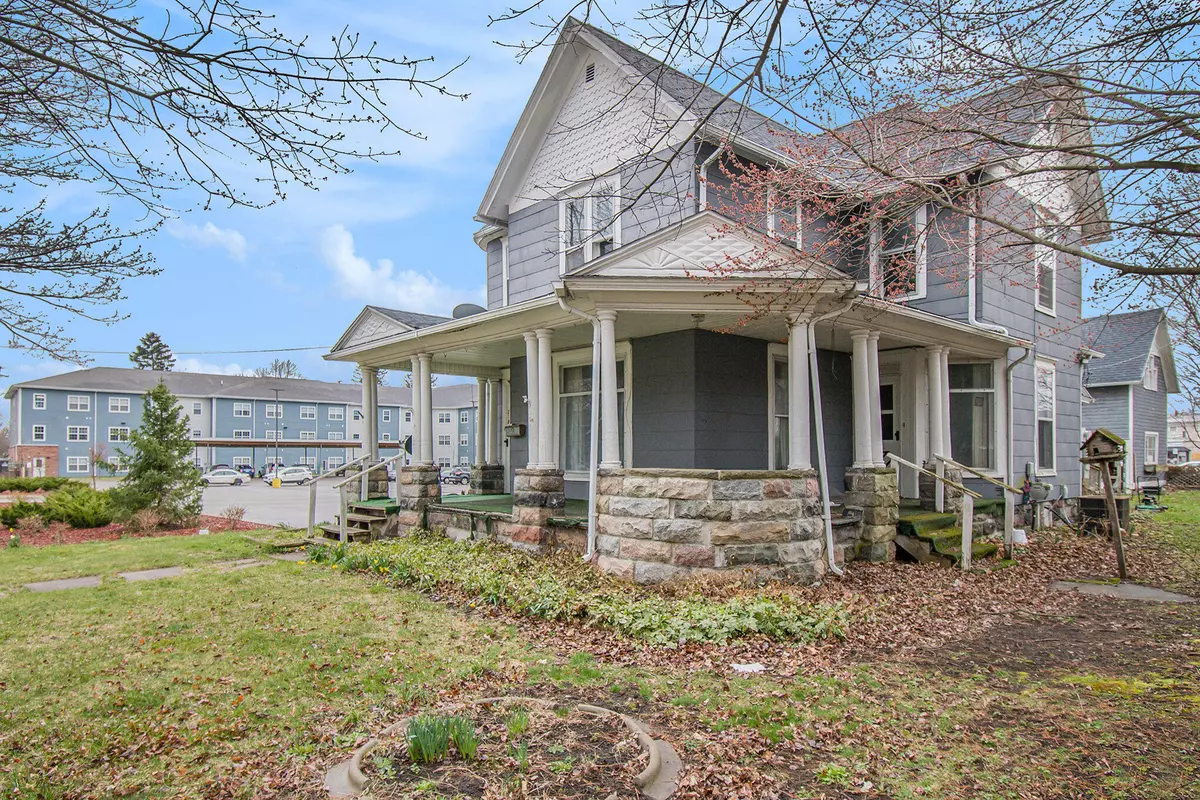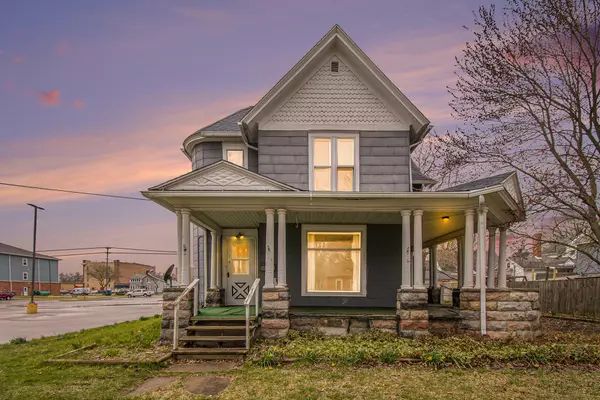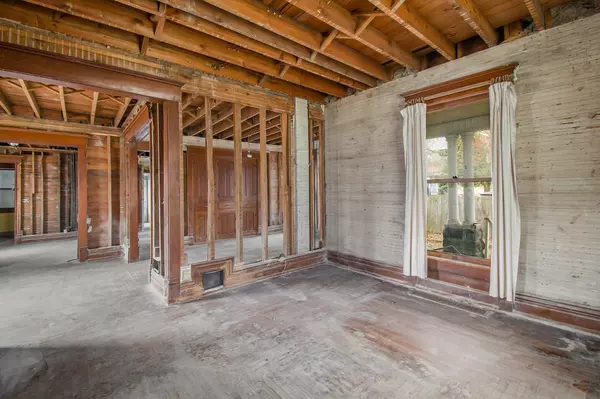$90,000
$109,000
17.4%For more information regarding the value of a property, please contact us for a free consultation.
4 Beds
2 Baths
2,143 SqFt
SOLD DATE : 05/14/2024
Key Details
Sold Price $90,000
Property Type Single Family Home
Sub Type Single Family Residence
Listing Status Sold
Purchase Type For Sale
Square Footage 2,143 sqft
Price per Sqft $41
Municipality Charlotte City
MLS Listing ID 24014627
Sold Date 05/14/24
Style Traditional
Bedrooms 4
Full Baths 2
Originating Board Michigan Regional Information Center (MichRIC)
Year Built 1875
Annual Tax Amount $4,055
Tax Year 2023
Lot Size 7,405 Sqft
Acres 0.17
Lot Dimensions 57ft x 130ft x 57ft x 130ft
Property Description
NEW LISTING proudly presented by TEAM POWERS. ''Attention Investors, renovators, and visionaries! This fixer-upper is a hidden gem waiting to be polished. With its charming vintage details and original character, this property offers a unique opportunity to restore this grand old home with lots of stories to be told sitting in the city of Charlotte. A charming home loaded with history and character. Built in 1865, many original features remain. For example, Original solid wood doors, with original hardware, hardwood floors, wood cabinets in the kitchen and dining room. It is an old home waiting for someone to bring it back into its original glory. The home has a large bedroom on the main floor, 3 large bedrooms on the upper floor. On the main floor we have a living room with a fireplace, formal dining room, parlor, entry way, bathroom, laundry room, and kitchen. The upper floor may be accessed via one of the two separate staircases on the main floor. A full Michigan basement is accessed from both the inside and outside of the home. We have a wraparound porch on the front of the house. This property has a 2-car detached garage with a loft. Call call Pat Powers at 269-838-2092 (cell), patrickpowers@bhhsmi.com, #POWERHOUSE. You may also call Linda Powers today for more information at 269-209-4136 (cell), lindapowersmi.com, lindapowersrealtor@yahoo.com, #LINDALISTENS. Check us out on Facebook where there is a link to the listing. On the main floor we have a living room with a fireplace, formal dining room, parlor, entry way, bathroom, laundry room, and kitchen. The upper floor may be accessed via one of the two separate staircases on the main floor. A full Michigan basement is accessed from both the inside and outside of the home. We have a wraparound porch on the front of the house. This property has a 2-car detached garage with a loft. Call call Pat Powers at 269-838-2092 (cell), patrickpowers@bhhsmi.com, #POWERHOUSE. You may also call Linda Powers today for more information at 269-209-4136 (cell), lindapowersmi.com, lindapowersrealtor@yahoo.com, #LINDALISTENS. Check us out on Facebook where there is a link to the listing.
Location
State MI
County Eaton
Area Battle Creek - B
Direction From M-79 Hwy (E Lawrence Ave) turn south on N. Cochran Ave. Travel one block turn East on E Lovett St. Travel one block turn south on Oliver st. House will be on the west side of the street.
Rooms
Basement Full
Interior
Interior Features Satellite System, Water Softener/Owned, Wood Floor
Heating Forced Air
Cooling Central Air
Fireplaces Number 1
Fireplaces Type Living
Fireplace true
Appliance Oven, Range
Laundry Electric Dryer Hookup, Laundry Room, Main Level
Exterior
Exterior Feature Porch(es)
Garage Detached
Garage Spaces 2.0
Utilities Available Phone Available, Public Water, Public Sewer, Natural Gas Available, Electricity Available, Phone Connected, Natural Gas Connected
Waterfront No
View Y/N No
Street Surface Paved
Garage Yes
Building
Story 2
Sewer Public Sewer
Water Public
Architectural Style Traditional
Structure Type Vinyl Siding,Wood Siding,Other
New Construction No
Schools
School District Charlotte
Others
Tax ID 200-000-033-061-00
Acceptable Financing Cash, Conventional
Listing Terms Cash, Conventional
Read Less Info
Want to know what your home might be worth? Contact us for a FREE valuation!

Our team is ready to help you sell your home for the highest possible price ASAP
GET MORE INFORMATION

REALTOR®






