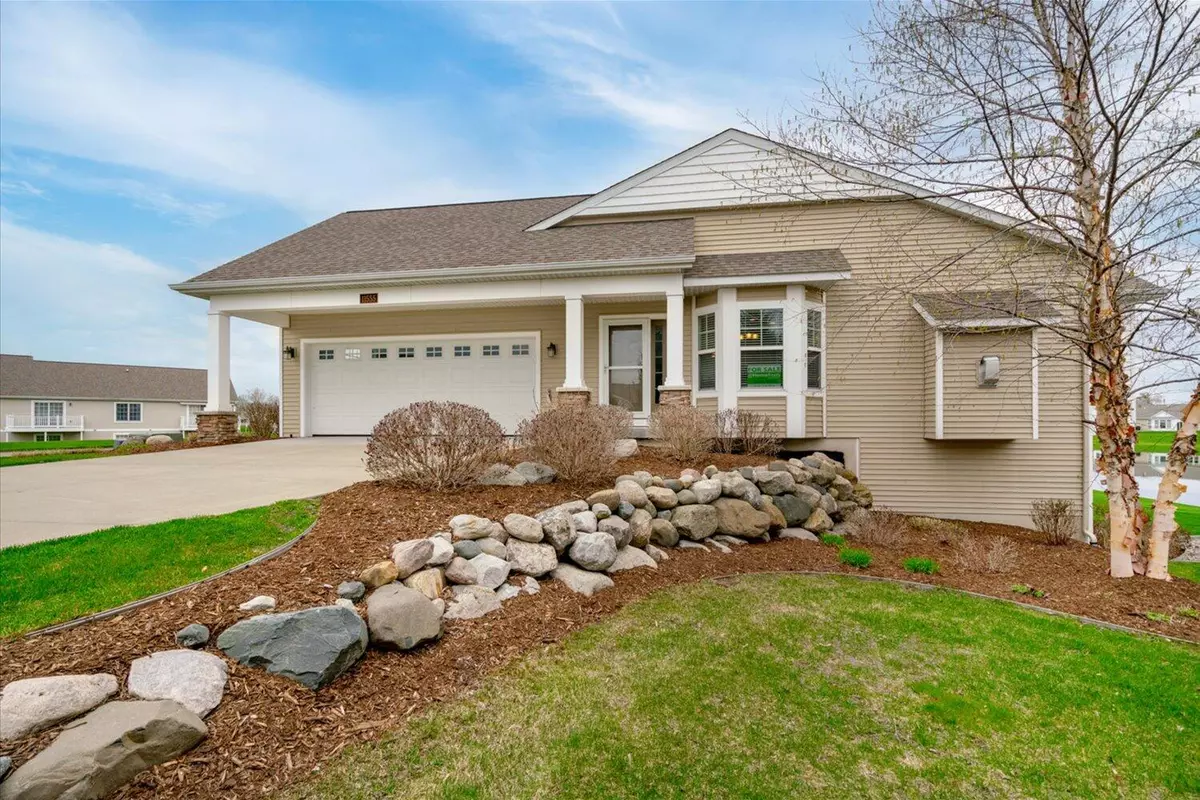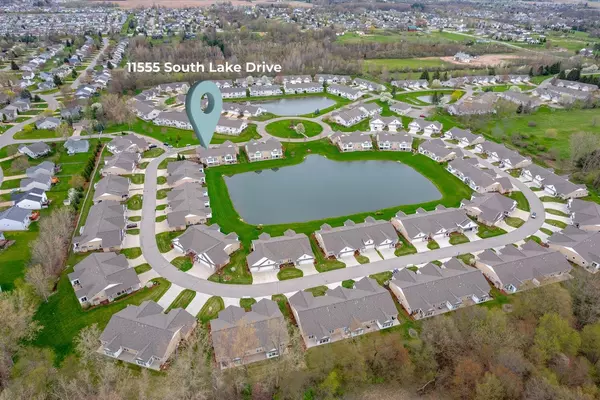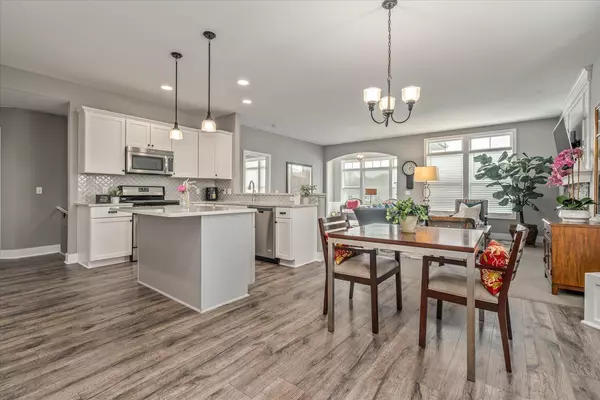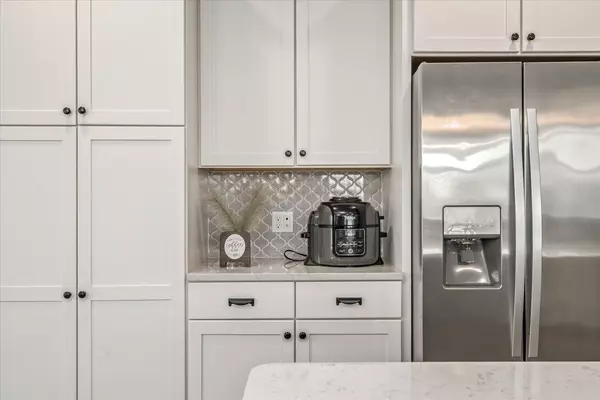$450,000
$450,000
For more information regarding the value of a property, please contact us for a free consultation.
2 Beds
3 Baths
1,510 SqFt
SOLD DATE : 05/24/2024
Key Details
Sold Price $450,000
Property Type Condo
Sub Type Condominium
Listing Status Sold
Purchase Type For Sale
Square Footage 1,510 sqft
Price per Sqft $298
Municipality Holland Twp
Subdivision Pointe Lake
MLS Listing ID 24018835
Sold Date 05/24/24
Style Ranch
Bedrooms 2
Full Baths 3
HOA Fees $250/mo
HOA Y/N true
Originating Board Michigan Regional Information Center (MichRIC)
Year Built 2016
Annual Tax Amount $5,463
Tax Year 2024
Property Description
Stunning, custom features & attention to detail define this beautiful condo located on the pond in Pointe Lake. Custom features include built in window seats, trim detail accentuating the master bedroom, fireplace & porch area. The kitchen is a dream with all quartz tops & beautiful tile accents. Relax in the 4 season porch with cathedral ceilings and tons of glass to enjoy the pond view. The spacious master suite features a large walk in tile shower, walk-in closet with melamine shelving & easy access to the laundry. The office is located in the front near the unfinished bonus room which would make a great office or craft room, or leave as is for massive storage. Bonus features: Oversized, finished garage with an 18' door, extra long driveway, finished walk-out lower level, hot/cold water in garage, 9' ceilings on main floor & much more. Seller interested in selling most everything in the condo. All items are quality, purchased from Crate & Barrel, Pottery Barn or Ethan Allen. Seller requests no offers to be reviewed until the 25th at 2:00pm. Check out this link to view the individual website https://weltonmedia.hd.pics/11555-S-Lake-Dr/idx.
Location
State MI
County Ottawa
Area Holland/Saugatuck - H
Direction Located off 112th between James & Riley on the West side of the road.
Body of Water Pond
Rooms
Basement Walk Out
Interior
Interior Features Ceiling Fans, Ceramic Floor, Garage Door Opener, Humidifier, Kitchen Island, Eat-in Kitchen, Pantry
Heating Forced Air
Cooling Central Air
Fireplaces Number 1
Fireplaces Type Gas Log, Living
Fireplace true
Window Features Screens,Low Emissivity Windows,Insulated Windows,Bay/Bow,Window Treatments
Appliance Dryer, Washer, Disposal, Dishwasher, Microwave, Range, Refrigerator
Laundry Laundry Room, Main Level
Exterior
Exterior Feature Patio, Deck(s)
Utilities Available Natural Gas Connected, High-Speed Internet
Amenities Available Pets Allowed, Club House, Fitness Center, Meeting Room
Waterfront Description Pond
View Y/N No
Street Surface Paved
Handicap Access 36 Inch Entrance Door, 36' or + Hallway, Accessible Mn Flr Bedroom, Accessible Mn Flr Full Bath, Low Threshold Shower
Building
Story 1
Sewer Public Sewer
Water Public
Architectural Style Ranch
Structure Type Stone,Vinyl Siding
New Construction No
Schools
High Schools West Ottawa
School District West Ottawa
Others
HOA Fee Include Water,Trash,Snow Removal,Sewer,Lawn/Yard Care
Tax ID 701615261172
Acceptable Financing Cash, Conventional
Listing Terms Cash, Conventional
Read Less Info
Want to know what your home might be worth? Contact us for a FREE valuation!

Our team is ready to help you sell your home for the highest possible price ASAP
GET MORE INFORMATION

REALTOR®






