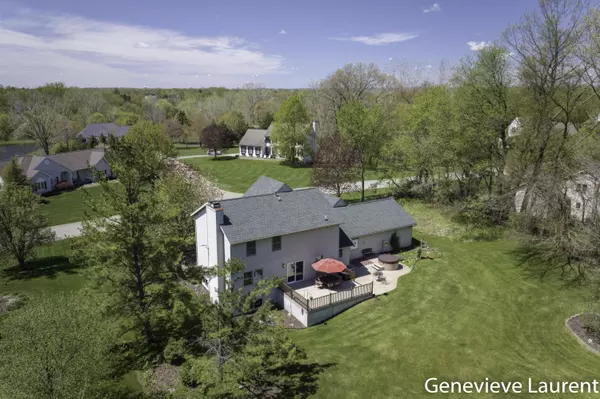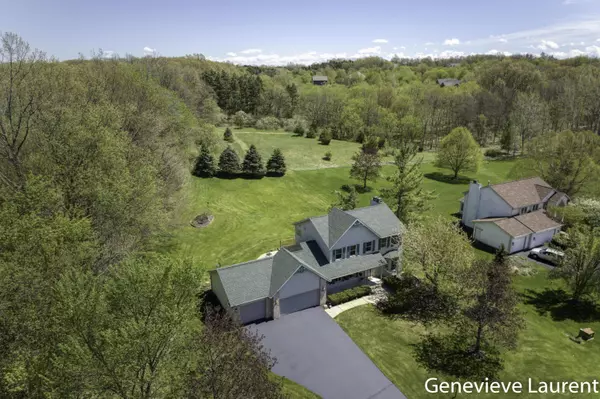$570,000
$580,000
1.7%For more information regarding the value of a property, please contact us for a free consultation.
4 Beds
4 Baths
2,168 SqFt
SOLD DATE : 05/30/2024
Key Details
Sold Price $570,000
Property Type Single Family Home
Sub Type Single Family Residence
Listing Status Sold
Purchase Type For Sale
Square Footage 2,168 sqft
Price per Sqft $262
Municipality Cannon Twp
MLS Listing ID 24020667
Sold Date 05/30/24
Style Traditional
Bedrooms 4
Full Baths 3
Half Baths 1
HOA Fees $45
HOA Y/N true
Originating Board Michigan Regional Information Center (MichRIC)
Year Built 1996
Annual Tax Amount $5,426
Tax Year 2023
Lot Size 0.657 Acres
Acres 0.66
Lot Dimensions 130 X 220
Property Description
From the moment you arrive, you'll be greeted by the classic appeal of this meticulously maintained 4 bed, 3.5 bath home. With its traditional architectural details and inviting curb appeal, this home exudes warmth and character while situated in a highly desirable location.
Inside, the home showcases a blend of style and functionality. The heart of the home is the spacious kitchen, complete with a central island, ample counter space, and modern appliances.
Step outside to discover your own private oasis. The beautifully landscaped backyard provides a serene escape from the hustle of everyday life. Whether you're hosting summer gatherings or simply enjoying a quiet evening outdoors, this tranquil space is sure to delight. Enjoy the 2 miles of walking trails for Sunflower Ridge residents only.
Don't miss your chance to make this exceptional property your own. Schedule a showing today and experience the perfect blend of comfort, convenience, and style!
Location
State MI
County Kent
Area Grand Rapids - G
Direction East on Knapp 3.2 miles from the East Beltline, North on Pettis 2.5 miles, East on 5 Mile, North on Sunflower Ridge to the home.
Rooms
Basement Daylight
Interior
Interior Features Ceiling Fans, Central Vacuum, Hot Tub Spa, Water Softener/Owned, Kitchen Island
Heating Forced Air
Cooling Central Air
Fireplaces Number 2
Fireplaces Type Family, Gas Log, Living, Wood Burning
Fireplace true
Appliance Dryer, Washer, Dishwasher, Microwave, Range, Refrigerator
Laundry Main Level
Exterior
Exterior Feature Porch(es), Patio, Deck(s)
Utilities Available Natural Gas Connected
Amenities Available Walking Trails, Pets Allowed
Waterfront No
View Y/N No
Building
Story 2
Sewer Septic System
Water Well
Architectural Style Traditional
Structure Type Vinyl Siding
New Construction No
Schools
School District Rockford
Others
Tax ID 41-11-29-375-015
Acceptable Financing Cash, Conventional
Listing Terms Cash, Conventional
Read Less Info
Want to know what your home might be worth? Contact us for a FREE valuation!

Our team is ready to help you sell your home for the highest possible price ASAP
GET MORE INFORMATION

REALTOR®






