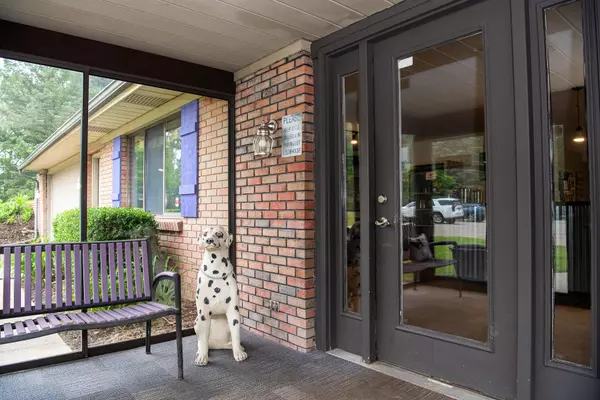$800,000
$750,000
6.7%For more information regarding the value of a property, please contact us for a free consultation.
2 Baths
1,872 SqFt
SOLD DATE : 06/10/2024
Key Details
Sold Price $800,000
Property Type Single Family Home
Sub Type Single Family Residence
Listing Status Sold
Purchase Type For Sale
Square Footage 1,872 sqft
Price per Sqft $427
Municipality Cascade Twp
MLS Listing ID 24025730
Sold Date 06/10/24
Style Ranch
Half Baths 2
Originating Board Michigan Regional Information Center (MichRIC)
Year Built 1978
Annual Tax Amount $8,431
Tax Year 2024
Lot Size 20.000 Acres
Acres 20.0
Lot Dimensions 670x1300x670x1300
Property Description
OFFER DEADLINE - Seller has instructed listing agent to hold all offers until Saturday, May 25th at 12:00PM with a same-day response by 3:00PM. Incredible opportunity to purchase Shaggy Pines Dog Park! Highlights include 20 natural picturesque acres; swimming pond with deck and two sand filters; clubhouse with front desk, lounge area, three professional grooming wash tubs, gift shop, office, storage, and 2-stall garage; one mile of hiking trails with lighted paths; extensive 6-foot perimeter fencing and 4-foot interior fencing; Meraki Network to boost internet and security systems; Kisi gate system with mobile device entry; agility and training equipment; and 12x14 storage shed. Imagine the possibilities!
Location
State MI
County Kent
Area Grand Rapids - G
Direction Cascade Road, E onto 36th Street, South onto Cherry Lane to property.
Rooms
Other Rooms Shed(s)
Basement Slab
Interior
Heating Forced Air
Cooling Central Air
Fireplaces Number 1
Fireplaces Type Other
Fireplace true
Window Features Insulated Windows
Appliance Dryer, Washer
Laundry Laundry Room, Main Level
Exterior
Exterior Feature Fenced Back, Other, Deck(s)
Utilities Available Phone Connected, Cable Connected, High-Speed Internet
Waterfront No
Waterfront Description Pond
View Y/N No
Building
Lot Description Level, Recreational, Wooded
Story 1
Sewer Septic System
Water Well
Architectural Style Ranch
Structure Type Aluminum Siding,Brick
New Construction No
Schools
High Schools Lowell High School
School District Lowell
Others
Tax ID 411923100008
Acceptable Financing Cash, Conventional
Listing Terms Cash, Conventional
Read Less Info
Want to know what your home might be worth? Contact us for a FREE valuation!

Our team is ready to help you sell your home for the highest possible price ASAP
GET MORE INFORMATION

REALTOR®






