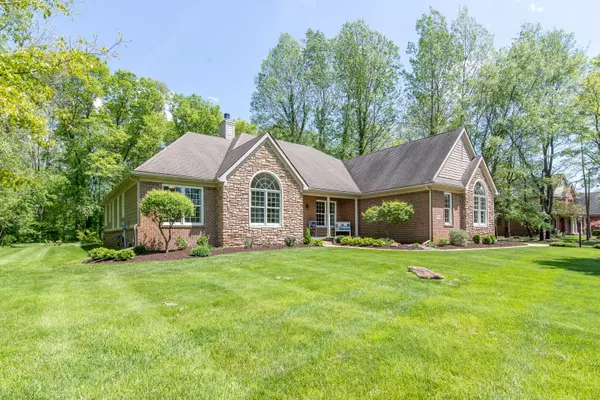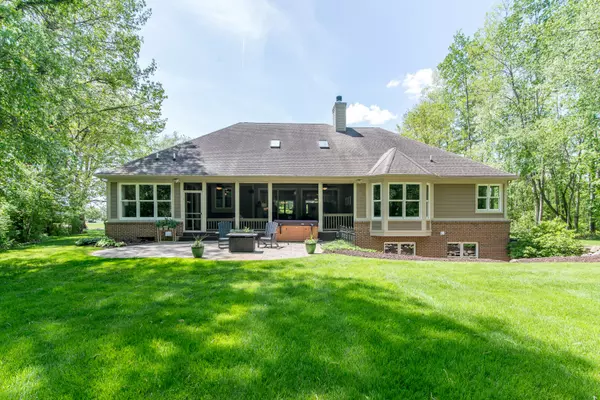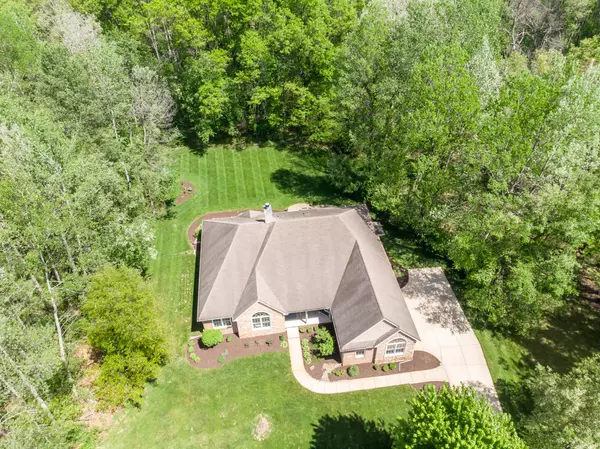$717,000
$725,000
1.1%For more information regarding the value of a property, please contact us for a free consultation.
3 Beds
3 Baths
2,659 SqFt
SOLD DATE : 06/20/2024
Key Details
Sold Price $717,000
Property Type Single Family Home
Sub Type Single Family Residence
Listing Status Sold
Purchase Type For Sale
Square Footage 2,659 sqft
Price per Sqft $269
Municipality Dexter Twp
Subdivision Fox Ridge
MLS Listing ID 24024030
Sold Date 06/20/24
Style Ranch
Bedrooms 3
Full Baths 2
Half Baths 1
HOA Fees $41/ann
HOA Y/N true
Originating Board Michigan Regional Information Center (MichRIC)
Year Built 2004
Annual Tax Amount $9,093
Tax Year 2023
Lot Size 0.881 Acres
Acres 0.88
Lot Dimensions 138 x 246 x 204 x 211
Property Description
Welcome to this Absolutely impeccably maintained ranch home on over 1 acre in the highly desirable Dexter School District. With nearly 2700 ft.² of living space, this custom-built home has too many options to list. With oversized custom trim throughout, radius drywall corners, two tone custom paint throughout and a 3+ car garage with epoxied floors. An oversized breakfast nook with a seating area overlooking the incredibly private oasis that is your backyard is a great place to start your day. The heavily wooded property with abundant wildlife can be viewed from your hot tub inside your screened in three season back porch. Vaulted & tray ceilings, crown molding, skylights, beautiful wood floors throughout, 2 fireplaces & granite countertops are just some of the additional features. The primary suite offers a large walk-in closet, beautiful bow window looking out into your private backyard, a large corner soaker tub & separate shower with tile enclosure. The two remaining bedrooms share a Jack & Jill bathroom. The main floor office could easily be converted into a 4th bedroom with the simple addition of a closet. A main floor laundry adds to your ease of living. The large basement was perfectly thought out to be finished down the road. With 9-foot ceilings, pre-plumbed for a full bathroom, 2 daylight windows to allow for two future bedrooms & wired for a backup generator. High efficient 90+ zoned furnace & water heater for energy efficiency.
The outside offers, custom landscaping & plenty of privacy along with James Hardy fiber cement siding & a brick paver patio. A short drive to downtown Dexter for shopping, dining or music in the park and close to US-23 for an easy commute.
Location
State MI
County Washtenaw
Area Ann Arbor/Washtenaw - A
Direction Take N. Territorial Rd. to Fox Ridge Dr, to Ridge Line Circle.
Rooms
Basement Other, Daylight, Full
Interior
Interior Features Ceiling Fans, Garage Door Opener, Hot Tub Spa, Iron Water FIlter, Security System, Water Softener/Owned, Wood Floor, Kitchen Island, Eat-in Kitchen, Pantry
Heating Forced Air
Cooling Central Air
Fireplaces Number 1
Fireplaces Type Gas Log, Kitchen, Living, Wood Burning
Fireplace true
Window Features Skylight(s),Screens,Insulated Windows,Bay/Bow,Window Treatments
Appliance Dryer, Washer, Disposal, Dishwasher, Microwave, Oven, Range, Refrigerator
Laundry In Unit, Laundry Room, Main Level, Sink, Washer Hookup
Exterior
Exterior Feature Scrn Porch, Porch(es), Patio, Deck(s), 3 Season Room
Garage Attached
Garage Spaces 3.0
Utilities Available Natural Gas Available, Electricity Available, Phone Connected, Natural Gas Connected, Cable Connected
Waterfront No
View Y/N No
Street Surface Paved
Garage Yes
Building
Lot Description Sidewalk, Wooded, Site Condo
Story 1
Sewer Septic System
Water Well
Architectural Style Ranch
Structure Type Brick,Hard/Plank/Cement Board,Stone
New Construction No
Schools
Elementary Schools Dexter
Middle Schools Dexter
High Schools Dexter
School District Dexter
Others
Tax ID D-04-15-205-008
Acceptable Financing Cash, VA Loan, Conventional
Listing Terms Cash, VA Loan, Conventional
Read Less Info
Want to know what your home might be worth? Contact us for a FREE valuation!

Our team is ready to help you sell your home for the highest possible price ASAP
GET MORE INFORMATION

REALTOR®






