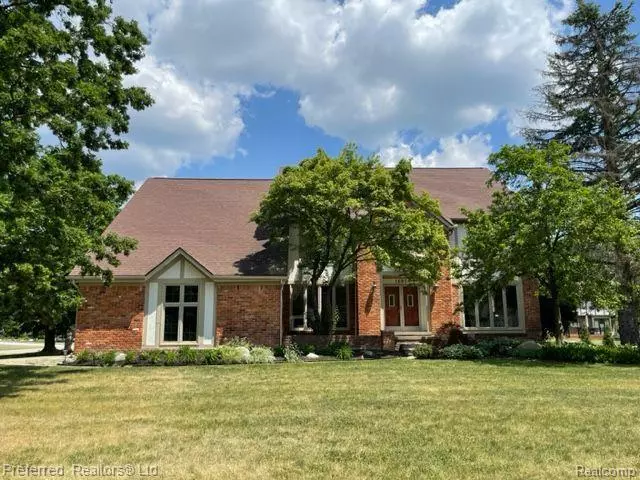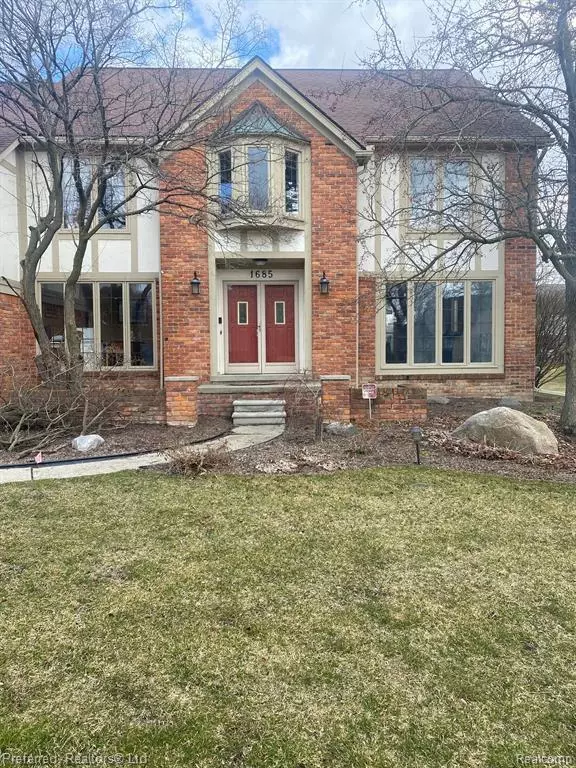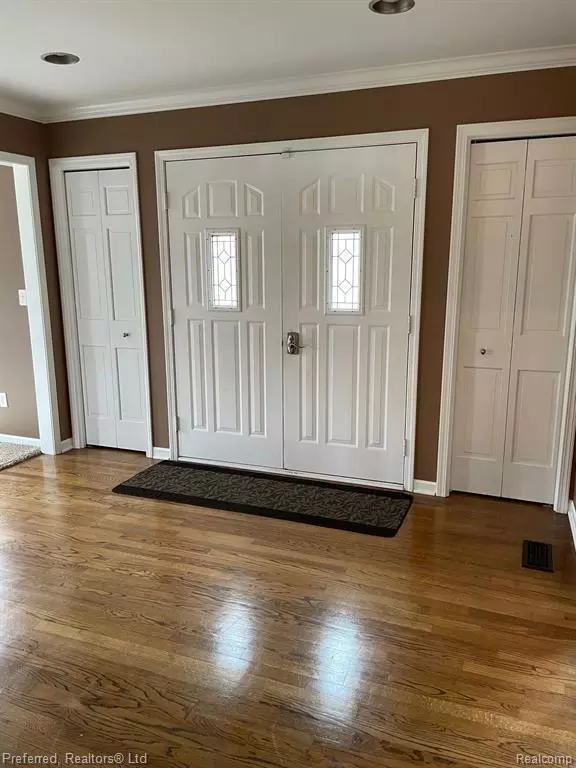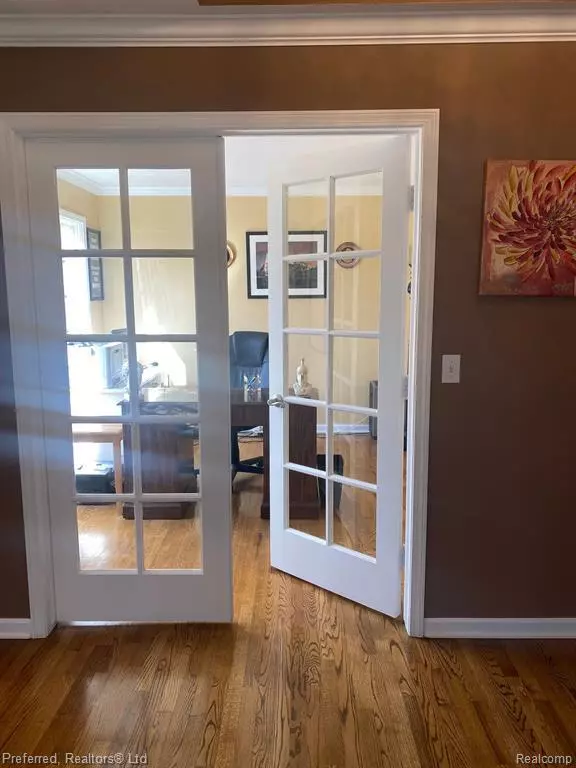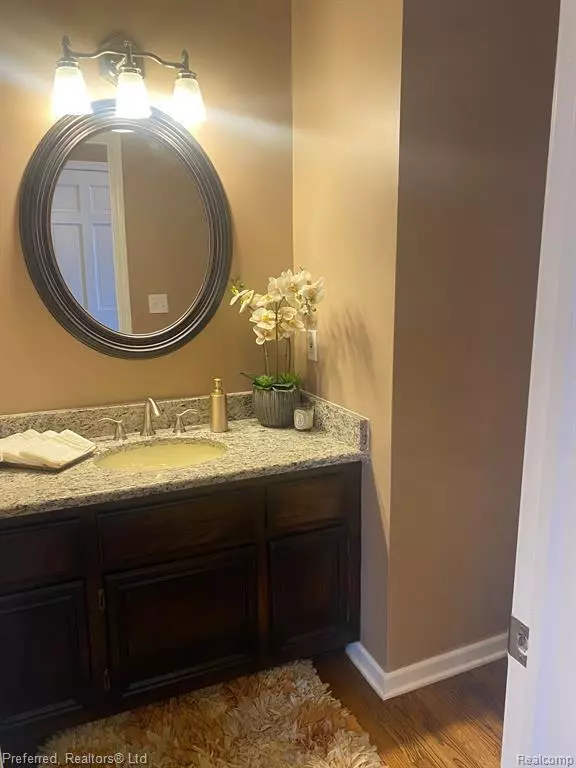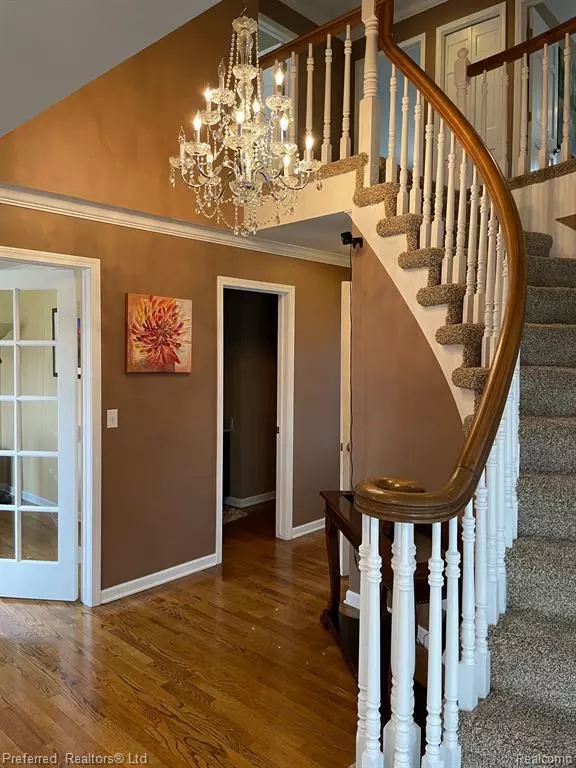$560,000
$595,000
5.9%For more information regarding the value of a property, please contact us for a free consultation.
5 Beds
3 Baths
3,181 SqFt
SOLD DATE : 06/28/2024
Key Details
Sold Price $560,000
Property Type Single Family Home
Sub Type Single Family Residence
Listing Status Sold
Purchase Type For Sale
Square Footage 3,181 sqft
Price per Sqft $176
Municipality Bloomfield Twp
Subdivision Shaker Heights Subdivision
MLS Listing ID 24026828
Sold Date 06/28/24
Style Colonial
Bedrooms 5
Full Baths 2
Half Baths 1
HOA Fees $12/ann
HOA Y/N true
Originating Board Michigan Regional Information Center (MichRIC)
Year Built 1987
Annual Tax Amount $8,589
Tax Year 2022
Lot Size 0.487 Acres
Acres 0.49
Lot Dimensions 145x146
Property Description
ublic Remarks: A stately Tudor-style colonial on large corner lot, w 3 car garage. 12x12 foyer, wood floors and spiral staircase. 21-ft living room as you enter the home off to the right and opens up to a generous 15-ft dining rm with lovely wood floors and bay window. French-doored library off to the left of the front entrance. Walk into the large kitchen w stainless appliances and an island and granite counters. A bright breakfast area with a door wall leads to the deck. 21x21 sized family room opens up to a natural fireplace and beautiful wood floors. Upstairs are 4 generous-sized bedrooms. The primary bedroom has a bonus rm that would make a lovely office or large walk-in closet. All the bathrooms have granite counters. There is also a hot tub off the deck and a sprinkler system. Many windows have been replaced. windows have been replaced.
Location
State MI
County Oakland
Area Oakland County - 70
Direction S of South Blvd and West of Squirrel Cross Streets: S of South Blvd W of Squirrel
Rooms
Basement Full
Interior
Interior Features Ceiling Fans, Ceramic Floor, Garage Door Opener, Gas/Wood Stove, Hot Tub Spa, Security System, Wood Floor, Kitchen Island, Eat-in Kitchen, Pantry
Heating Forced Air
Cooling Central Air
Fireplaces Number 1
Fireplaces Type Family, Wood Burning
Fireplace true
Window Features Bay/Bow
Appliance Dryer, Washer, Disposal, Dishwasher, Microwave, Range, Refrigerator
Laundry Common Area, Gas Dryer Hookup, Laundry Room, Main Level, Sink, Washer Hookup
Exterior
Exterior Feature Other, Deck(s)
Garage Attached
Garage Spaces 3.0
Utilities Available Public Water, Public Sewer, Phone Connected, Natural Gas Connected, Cable Connected, High-Speed Internet
Waterfront No
View Y/N No
Street Surface Paved
Garage Yes
Building
Lot Description Corner Lot
Story 2
Sewer Public Sewer
Water Public
Architectural Style Colonial
Structure Type Brick,Stucco
New Construction No
Schools
School District Avondale
Others
Tax ID 19-02-230-001
Acceptable Financing Cash, Conventional
Listing Terms Cash, Conventional
Read Less Info
Want to know what your home might be worth? Contact us for a FREE valuation!

Our team is ready to help you sell your home for the highest possible price ASAP
GET MORE INFORMATION

REALTOR®

