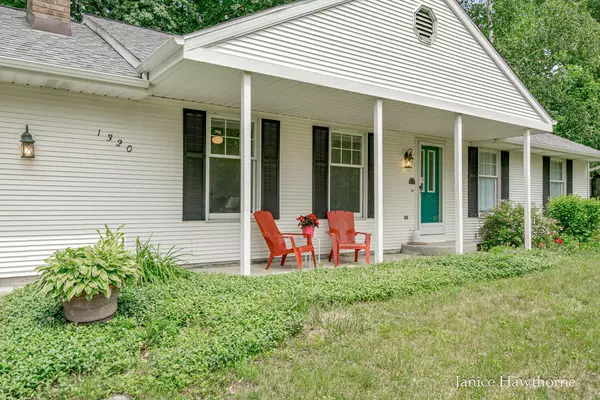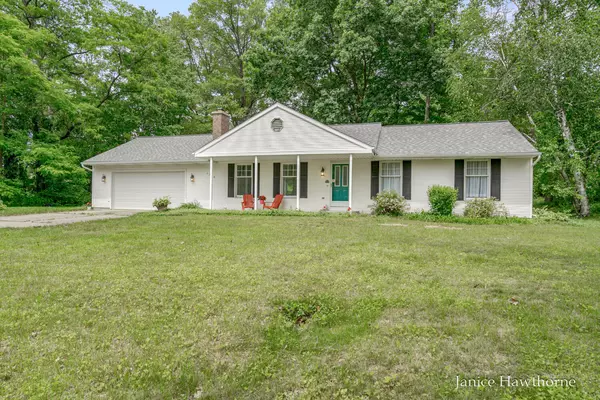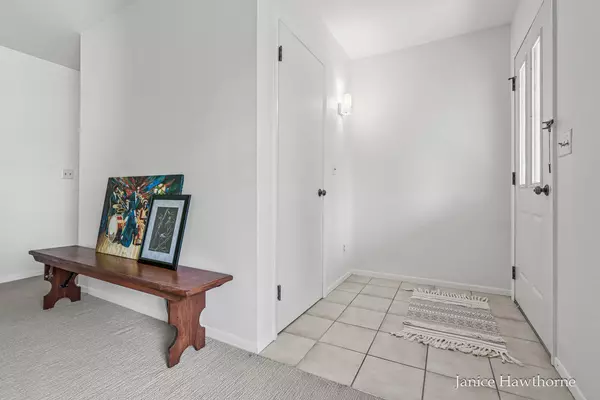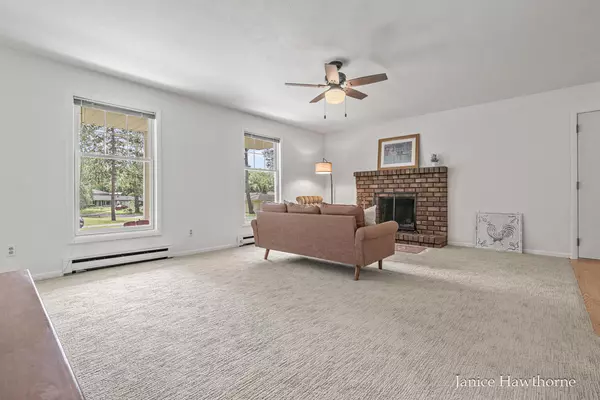$259,900
$259,900
For more information regarding the value of a property, please contact us for a free consultation.
2 Beds
2 Baths
1,152 SqFt
SOLD DATE : 06/25/2024
Key Details
Sold Price $259,900
Property Type Single Family Home
Sub Type Single Family Residence
Listing Status Sold
Purchase Type For Sale
Square Footage 1,152 sqft
Price per Sqft $225
Municipality Rutland Twp
MLS Listing ID 24027616
Sold Date 06/25/24
Style Ranch
Bedrooms 2
Full Baths 2
HOA Y/N true
Originating Board Michigan Regional Information Center (MichRIC)
Year Built 1987
Annual Tax Amount $2,755
Tax Year 2024
Lot Size 0.685 Acres
Acres 0.69
Lot Dimensions 140 x 213
Property Description
This home is one of those that has always stood out in the Algonquin Lake area neighborhood. A very nice, well-built 2 bedroom, 2 bath residence with a full bath plus walk-in closet in the primary bedroom. Featuring an open living room with fireplace, an eat-in kitchen with plenty of cupboards and ample counter space, and adjacent laundry. The three-season sun room overlooks the lovely backyard with a park-like setting. Enjoy views of the lake on your neighborhood strolls. Build your extra dream garage on the vacant back lots. Perfect to downsize and enjoy the extra-large attached and finished garage with full access to the 1152 square foot cement floor and dry crawl space. New roof and gutters in 2024, water heater in 2022. Enjoy private deeded access to Algonquin Lake. This is a Gem
Location
State MI
County Barry
Area Grand Rapids - G
Direction West State Road in Hastings to Chippewa to Waukazoo
Body of Water Algonquin Lake
Rooms
Basement Crawl Space, Full
Interior
Interior Features Ceiling Fans, Garage Door Opener, Laminate Floor, Water Softener/Owned, Eat-in Kitchen
Heating Baseboard
Cooling Window Unit(s)
Fireplaces Number 1
Fireplaces Type Living
Fireplace true
Window Features Screens,Insulated Windows,Window Treatments
Appliance Dryer, Washer, Disposal, Dishwasher, Oven, Range, Refrigerator
Laundry Laundry Closet, Main Level
Exterior
Exterior Feature Porch(es), 3 Season Room
Garage Attached
Garage Spaces 2.0
Utilities Available Phone Available, Natural Gas Available, Electricity Available, Cable Available, Natural Gas Connected, Cable Connected, High-Speed Internet
Amenities Available Boat Launch
Waterfront No
Waterfront Description Lake
View Y/N No
Street Surface Paved
Garage Yes
Building
Story 1
Sewer Septic System
Water Well
Architectural Style Ranch
Structure Type Vinyl Siding
New Construction No
Schools
School District Hastings
Others
Tax ID 13-060-071-00
Acceptable Financing Cash, FHA, VA Loan, Conventional
Listing Terms Cash, FHA, VA Loan, Conventional
Read Less Info
Want to know what your home might be worth? Contact us for a FREE valuation!

Our team is ready to help you sell your home for the highest possible price ASAP
GET MORE INFORMATION

REALTOR®






