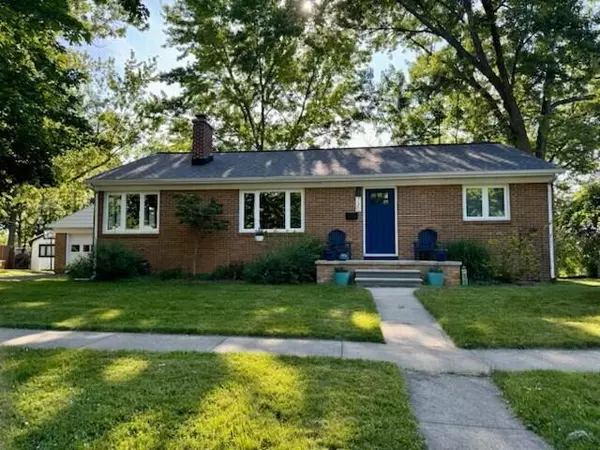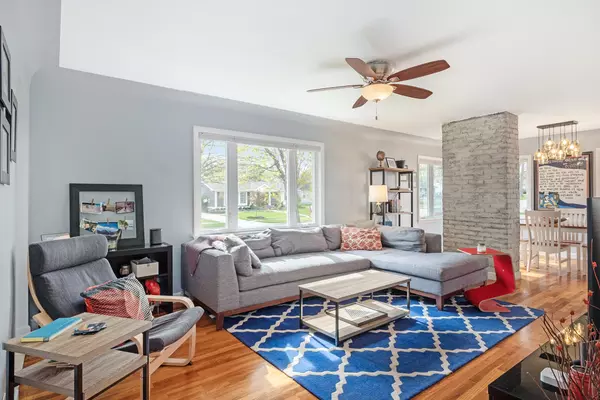$404,550
$335,000
20.8%For more information regarding the value of a property, please contact us for a free consultation.
3 Beds
3 Baths
1,334 SqFt
SOLD DATE : 07/02/2024
Key Details
Sold Price $404,550
Property Type Single Family Home
Sub Type Single Family Residence
Listing Status Sold
Purchase Type For Sale
Square Footage 1,334 sqft
Price per Sqft $303
Municipality Chelsea
MLS Listing ID 24029810
Sold Date 07/02/24
Style Ranch
Bedrooms 3
Full Baths 1
Half Baths 2
Originating Board Michigan Regional Information Center (MichRIC)
Year Built 1955
Annual Tax Amount $5,449
Tax Year 2024
Lot Size 10,890 Sqft
Acres 0.25
Lot Dimensions 84x132
Property Description
Delightful 3 bed/1.2 bath brick ranch in downtown Chelsea! Extensively updated and lovingly maintained with tile & hardwood floors, charming arched doorway with coved ceilings, solid wood doors, newer Pella windows, roof, and the list goes on. Updated kitchen offers Bosch SS appliances, bamboo utility cart/island, pantry closet & walks out to great 3 season porch in the private back yard with stone patio, perfect for entertaining. 3 main floor beds, full tile bath plus guest bath & cool cedar hall closet. Downstairs features family room with stone wood burning FP, built in entertainment center, gym/rec space, private office, half bath & plenty of storage as well as laundry area. 2 car detached garage has extra storage area built in for various uses along with workshop space. So many updates & improvements, yet this gem maintains the charm of its era and ready for new owners to enjoy. Great location with easy highway access and quick walk to downtown Chelsea and everything that it has to offer!
Location
State MI
County Washtenaw
Area Ann Arbor/Washtenaw - A
Direction Between Eisenhower and Pierce
Rooms
Basement Full
Interior
Interior Features Ceiling Fans, Wood Floor, Pantry
Heating Forced Air
Cooling Central Air
Fireplaces Number 1
Fireplaces Type Family, Wood Burning
Fireplace true
Window Features Replacement
Appliance Dryer, Washer, Disposal, Dishwasher, Oven, Refrigerator
Laundry In Basement
Exterior
Exterior Feature Fenced Back, Porch(es), Patio, 3 Season Room
Garage Detached
Garage Spaces 2.0
Utilities Available Public Water, Public Sewer, Natural Gas Available, Electricity Available, Cable Available, Broadband, Natural Gas Connected, Cable Connected, High-Speed Internet
Waterfront No
View Y/N No
Garage Yes
Building
Lot Description Sidewalk
Story 1
Sewer Public Sewer
Water Public
Architectural Style Ranch
Structure Type Brick
New Construction No
Schools
School District Chelsea
Others
Tax ID 06-06-12-454-010
Acceptable Financing Cash, FHA, VA Loan, Conventional
Listing Terms Cash, FHA, VA Loan, Conventional
Read Less Info
Want to know what your home might be worth? Contact us for a FREE valuation!

Our team is ready to help you sell your home for the highest possible price ASAP
GET MORE INFORMATION

REALTOR®






