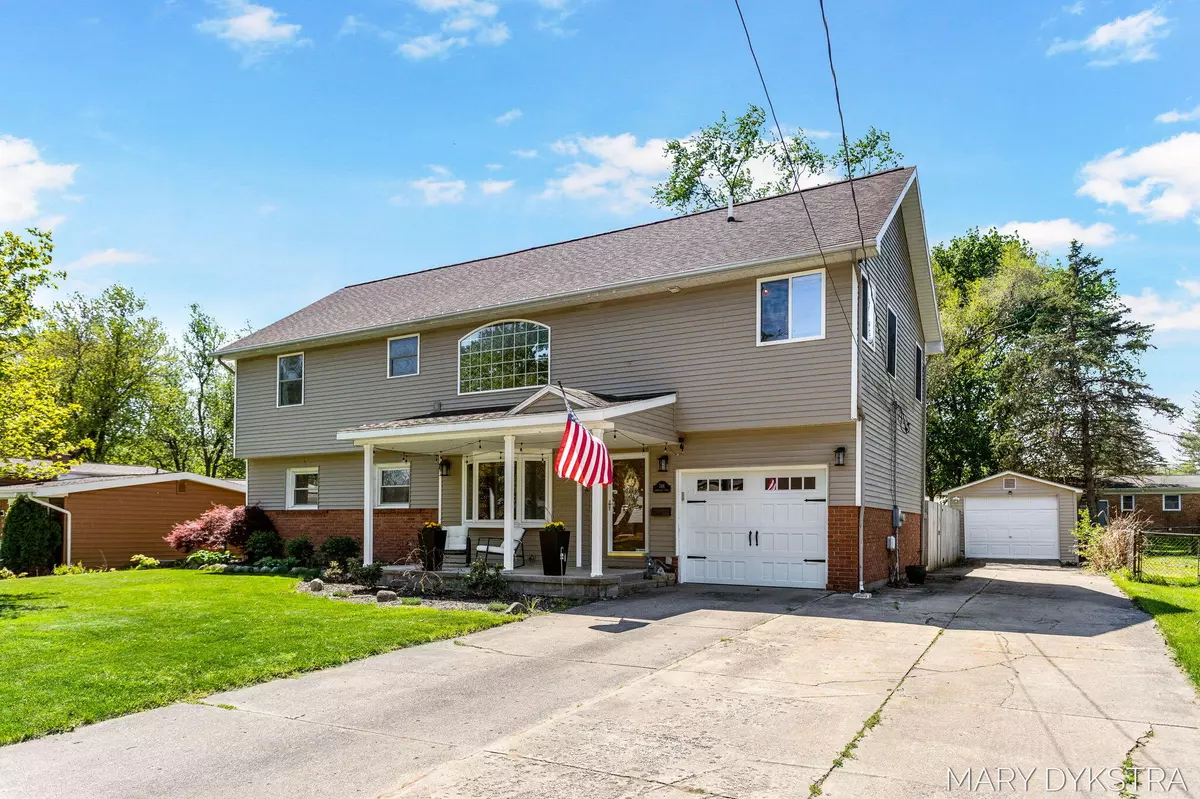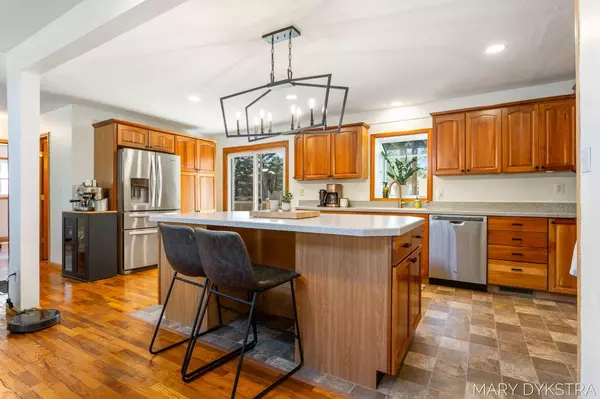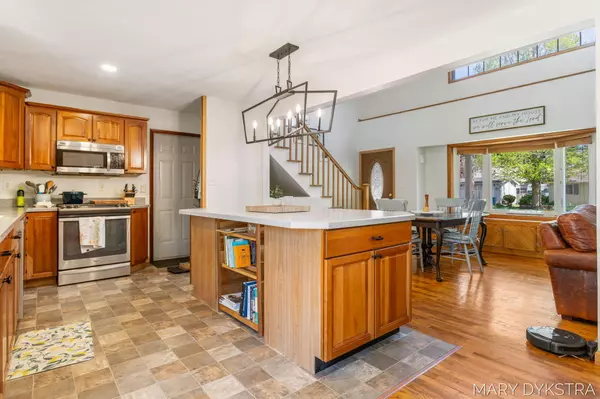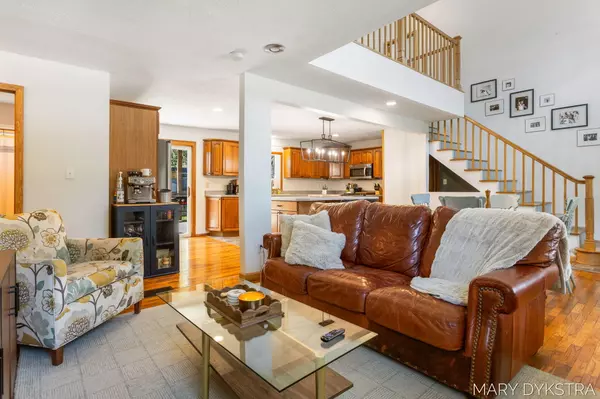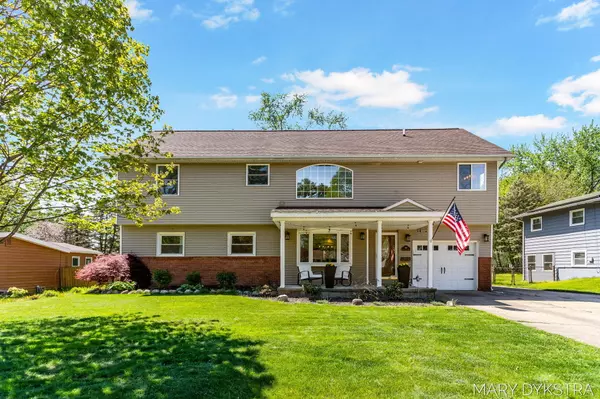$299,000
$299,000
For more information regarding the value of a property, please contact us for a free consultation.
5 Beds
3 Baths
2,024 SqFt
SOLD DATE : 07/09/2024
Key Details
Sold Price $299,000
Property Type Single Family Home
Sub Type Single Family Residence
Listing Status Sold
Purchase Type For Sale
Square Footage 2,024 sqft
Price per Sqft $147
Municipality Battle Creek City
MLS Listing ID 24022433
Sold Date 07/09/24
Style Traditional
Bedrooms 5
Full Baths 3
Originating Board Michigan Regional Information Center (MichRIC)
Year Built 1965
Annual Tax Amount $6,735
Tax Year 2024
Lot Size 9,583 Sqft
Acres 0.22
Lot Dimensions 80 x 120
Property Description
Welcome to 748 Cambridge Drive! This inviting spacious 5 bed, 3 bath home offers the perfect blend of comfort and functionality. Step into the open layout where you'll find a large kitchen complete with expansive island, which transitions into the main floor entertaining area. This level also offers two bedrooms and a full bath. Venture upstairs (added in 2004) to find two additional bedrooms, another full bath, laundry room and loft area. The highlight of the upper level is the luxurious primary suite, featuring a dual head tiled shower, jetted Jacuzzi tub, and two vanities. A fenced in backyard along with a second 32x12 garage equipped with electricity will give you plenty of place to play. Don't miss the opportunity to make this beautiful home yours—schedule a showing today!
Location
State MI
County Calhoun
Area Battle Creek - B
Direction Head south on Riverside Dr, turn east on Morningside Dr then west on Cambridge to address.
Rooms
Basement Full
Interior
Interior Features Ceiling Fans, Ceramic Floor, Garage Door Opener, Laminate Floor, Whirlpool Tub, Wood Floor, Kitchen Island, Pantry
Heating Forced Air
Cooling Central Air
Fireplace false
Window Features Replacement,Bay/Bow,Garden Window(s),Window Treatments
Appliance Dryer, Washer, Disposal, Dishwasher, Microwave, Range, Refrigerator
Laundry Gas Dryer Hookup, Upper Level, Washer Hookup
Exterior
Exterior Feature Fenced Back, Porch(es), Deck(s)
Garage Detached, Attached
Garage Spaces 2.0
Utilities Available Phone Available, Storm Sewer, Public Water, Public Sewer, Natural Gas Available, Electricity Available, Cable Available, Broadband, Natural Gas Connected
Waterfront No
View Y/N No
Street Surface Paved
Garage Yes
Building
Lot Description Level
Story 2
Sewer Public Sewer
Water Public
Architectural Style Traditional
Structure Type Brick,Vinyl Siding
New Construction No
Schools
School District Lakeview
Others
Tax ID 52-8052-17-144-0
Acceptable Financing Cash, VA Loan, Conventional
Listing Terms Cash, VA Loan, Conventional
Read Less Info
Want to know what your home might be worth? Contact us for a FREE valuation!

Our team is ready to help you sell your home for the highest possible price ASAP
GET MORE INFORMATION

REALTOR®

