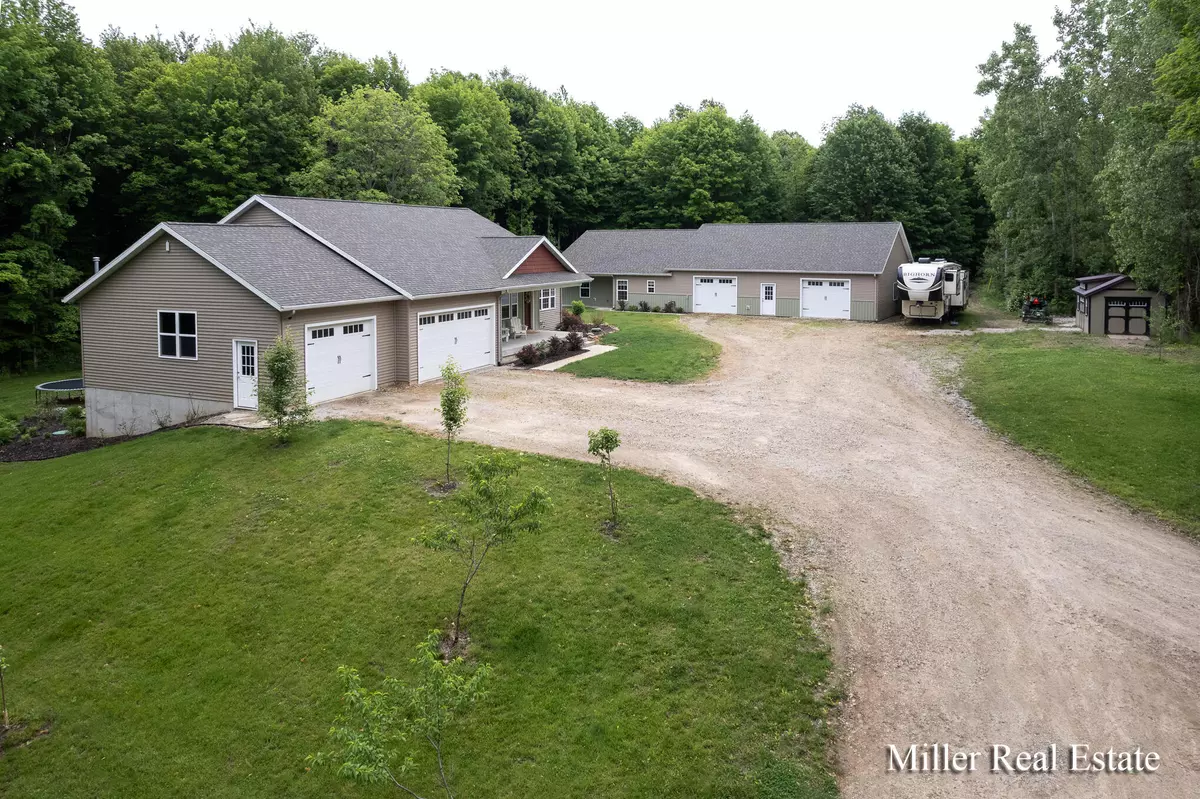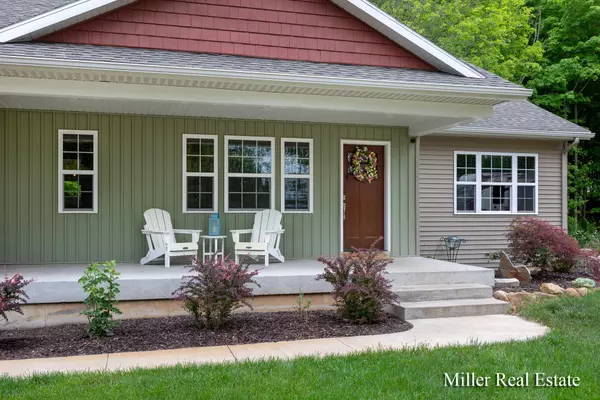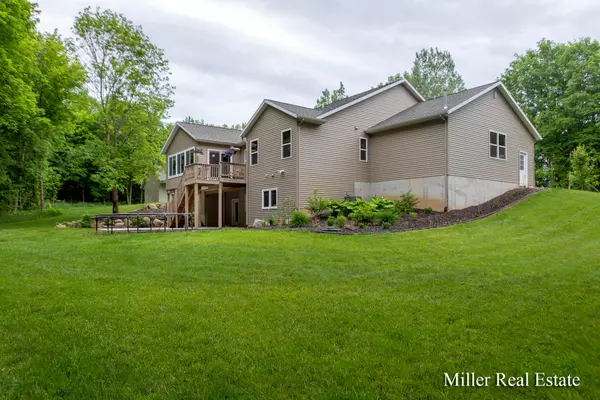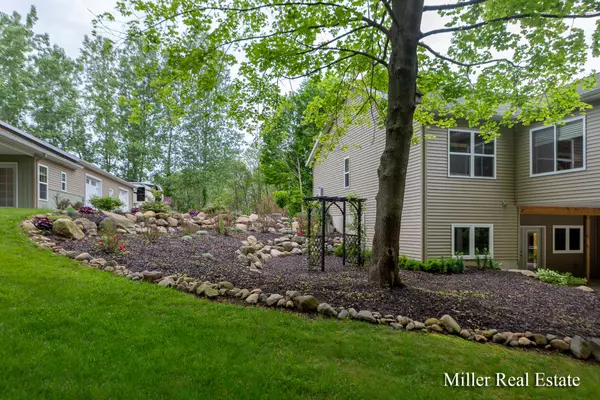$669,900
$649,900
3.1%For more information regarding the value of a property, please contact us for a free consultation.
5 Beds
4 Baths
2,149 SqFt
SOLD DATE : 07/15/2024
Key Details
Sold Price $669,900
Property Type Single Family Home
Sub Type Single Family Residence
Listing Status Sold
Purchase Type For Sale
Square Footage 2,149 sqft
Price per Sqft $311
Municipality Hastings Twp
MLS Listing ID 24027162
Sold Date 07/15/24
Style Ranch
Bedrooms 5
Full Baths 3
Half Baths 1
Originating Board Michigan Regional Information Center (MichRIC)
Year Built 2018
Annual Tax Amount $7,600
Tax Year 2024
Lot Size 5.200 Acres
Acres 5.2
Lot Dimensions 352x658x443x660
Property Description
Custom built ranch home just outside the city limits of Hastings. This beautiful home sits on 5+ acres of woods, trails & amazing sprinkled garden area. The home is surrounded with professional landscaping & underground irrigation. The house features a custom built walnut kitchen with walk-in pantry, breakfast bar & dining area. The open floor plan will lead you into the living room with cathedral ceilings & 4 season porch with a panoramic view of the backyard & woods or from the deck. The primary en suite is stunning with walk-in closet, large shower & two sink areas. On the main floor you will find bedrooms 2 & 3, full bath #2 & a 1/2 bath. Leading you into the 3 car attached garage is a convenient main floor laundry. In the walk-out lower level you will find... the entertainment zone with a large rec room with sufficient space for a pool table & other games, a theater room, slider to the party patio, office nook & bedrooms 4 & 5, and full bath #3. When touring the lower level don't miss the hidden room behind the book shelves perfect for a wine cellar, gun room or just extra storage. Separate from the house you will find an additional over 1,100 sq. ft. of living space (accessory dwelling unit) featuring 2 bedrooms, 1 bath, kitchen, living room & laundry. Attached to the accessory dwelling is a large extra garage area that is 40x44, heated, insulated, finished & concrete floor the complete workshop area. For those needing additional garden tool storage you will find a 12x20 garden shed. All the benefits with being nearly in town without city taxes. Spade in a few pines or spruce & be very secluded. Ask about the additional property next door that may be available. the entertainment zone with a large rec room with sufficient space for a pool table & other games, a theater room, slider to the party patio, office nook & bedrooms 4 & 5, and full bath #3. When touring the lower level don't miss the hidden room behind the book shelves perfect for a wine cellar, gun room or just extra storage. Separate from the house you will find an additional over 1,100 sq. ft. of living space (accessory dwelling unit) featuring 2 bedrooms, 1 bath, kitchen, living room & laundry. Attached to the accessory dwelling is a large extra garage area that is 40x44, heated, insulated, finished & concrete floor the complete workshop area. For those needing additional garden tool storage you will find a 12x20 garden shed. All the benefits with being nearly in town without city taxes. Spade in a few pines or spruce & be very secluded. Ask about the additional property next door that may be available.
Location
State MI
County Barry
Area Grand Rapids - G
Direction S. M-37 (S. Hanover St.) at the city limits East on Meadow Run Dr.
Rooms
Other Rooms Second Garage
Basement Walk Out, Full
Interior
Heating Forced Air
Cooling Central Air
Fireplace false
Laundry Main Level
Exterior
Exterior Feature Porch(es), Deck(s)
Garage Attached
Garage Spaces 3.0
Waterfront No
View Y/N No
Garage Yes
Building
Lot Description Wooded
Story 1
Sewer Septic System
Water Well
Architectural Style Ranch
Structure Type Vinyl Siding
New Construction No
Schools
School District Hastings
Others
Tax ID 08-06-020-025-00
Acceptable Financing Cash, FHA, VA Loan, Conventional
Listing Terms Cash, FHA, VA Loan, Conventional
Read Less Info
Want to know what your home might be worth? Contact us for a FREE valuation!

Our team is ready to help you sell your home for the highest possible price ASAP
GET MORE INFORMATION

REALTOR®






