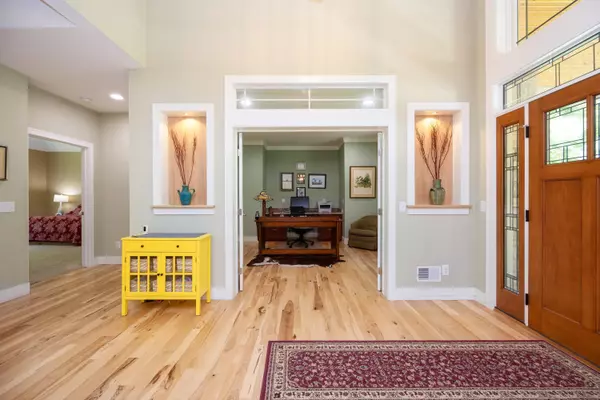$1,285,000
$1,295,000
0.8%For more information regarding the value of a property, please contact us for a free consultation.
4 Beds
5 Baths
4,000 SqFt
SOLD DATE : 07/16/2024
Key Details
Sold Price $1,285,000
Property Type Single Family Home
Sub Type Single Family Residence
Listing Status Sold
Purchase Type For Sale
Square Footage 4,000 sqft
Price per Sqft $321
Municipality Scio Twp
MLS Listing ID 24025290
Sold Date 07/16/24
Style Contemporary
Bedrooms 4
Full Baths 4
Half Baths 1
Originating Board Michigan Regional Information Center (MichRIC)
Year Built 2015
Annual Tax Amount $17,325
Tax Year 2023
Lot Size 2.460 Acres
Acres 2.46
Lot Dimensions irregular
Property Description
One of the finest homes you'll see this close to Ann Arbor, yet with Scio Township taxes. Gently carved from an old forest alongside the nearby Scio Church Woods and conservation nature preserves, this contemporary home offers privacy and serenity from the daily bustle. An age-in-place house plan was architecturally designed for comfortable daily living and entertaining, and built by Robin Cook & Co. Volume ceilings give this home an even larger feel than the 4000+sf above grade, plus another 3000+sf in the finished daylight lower level with 8'8'' ceiling and 3 floor-to-ceiling glass patio doors. A huge cook's kitchen is the heart of the home, with a spacious breakfast nook, great room, and butler's pantry/dining room radiating around the kitchen. A south facing three-season sunroom with skylights and gas fireplace overlooks the backyard and woods beyond, and gives the feel of being right there with nature. The main-floor primary bedroom suite offers a spacious main bath with all of the bells and whistles. Upstairs was designed for possible live-in assistance, nanny, or adult child independent suite with a bedroom, bath, and (unfinished but plumbed) future kitchen area. The lower level is finished with a full bath, another (unfinished but plumbed) future kitchen area and an open entertaining area. An attached 2+ car garage for your daily vehicles, plus a detached 2+ car garage for your toys or workshop. Geothermal HVAC and a whole-house standby (propane) generator assures your comfort year-round. Don't miss this chance to see what 3835 Hawk Crest offers! A south facing three-season sunroom with skylights and gas fireplace overlooks the backyard and woods beyond, and gives the feel of being right there with nature. The main-floor primary bedroom suite offers a spacious main bath with all of the bells and whistles. Upstairs was designed for possible live-in assistance, nanny, or adult child independent suite with a bedroom, bath, and (unfinished but plumbed) future kitchen area. The lower level is finished with a full bath, another (unfinished but plumbed) future kitchen area and an open entertaining area. An attached 2+ car garage for your daily vehicles, plus a detached 2+ car garage for your toys or workshop. Geothermal HVAC and a whole-house standby (propane) generator assures your comfort year-round. Don't miss this chance to see what 3835 Hawk Crest offers!
Location
State MI
County Washtenaw
Area Ann Arbor/Washtenaw - A
Direction off Wagner north of Scio Church Rd
Rooms
Other Rooms Second Garage
Basement Daylight, Full
Interior
Interior Features Air Cleaner, Ceiling Fans, Ceramic Floor, Garage Door Opener, Generator, Guest Quarters, Humidifier, LP Tank Owned, Whirlpool Tub, Wood Floor, Kitchen Island, Pantry
Heating Forced Air
Cooling Central Air, ENERGY STAR Qualified Equipment
Fireplaces Number 2
Fireplaces Type Living, Other
Fireplace true
Window Features Screens,Insulated Windows
Appliance Dryer, Washer, Built-In Electric Oven, Disposal, Cook Top, Dishwasher, Microwave, Refrigerator
Laundry Gas Dryer Hookup, Main Level, Sink, Washer Hookup
Exterior
Exterior Feature Patio, Deck(s)
Garage Spaces 4.0
Utilities Available Phone Available, Electricity Available, Cable Available, Broadband, Phone Connected, Cable Connected, High-Speed Internet
Waterfront No
View Y/N No
Street Surface Unimproved
Handicap Access 36 Inch Entrance Door
Garage Yes
Building
Lot Description Wooded, Cul-De-Sac
Story 2
Sewer Septic System
Water Well
Architectural Style Contemporary
Structure Type Hard/Plank/Cement Board
New Construction No
Schools
Elementary Schools Lakewood
Middle Schools Slauson
High Schools Pioneer
School District Ann Arbor
Others
Tax ID H -08-35-400-018
Acceptable Financing Cash, FHA, Conventional
Listing Terms Cash, FHA, Conventional
Read Less Info
Want to know what your home might be worth? Contact us for a FREE valuation!

Our team is ready to help you sell your home for the highest possible price ASAP
GET MORE INFORMATION

REALTOR®






