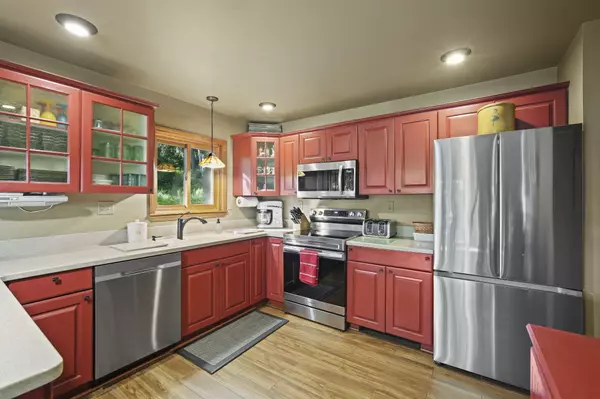$566,000
$540,000
4.8%For more information regarding the value of a property, please contact us for a free consultation.
2 Beds
2 Baths
1,252 SqFt
SOLD DATE : 07/17/2024
Key Details
Sold Price $566,000
Property Type Single Family Home
Sub Type Single Family Residence
Listing Status Sold
Purchase Type For Sale
Square Footage 1,252 sqft
Price per Sqft $452
Municipality Chelsea
Subdivision South Lake Deep Water Sub
MLS Listing ID 24032150
Sold Date 07/17/24
Style Ranch
Bedrooms 2
Full Baths 1
Half Baths 1
HOA Y/N true
Originating Board Michigan Regional Information Center (MichRIC)
Year Built 1968
Annual Tax Amount $5,319
Tax Year 2024
Lot Size 0.332 Acres
Acres 0.33
Lot Dimensions Irregular 2 lots
Property Description
Highest & best due Mon. July 1 at 12 noon. Want a lake property but don't want to be right on top of your neighbors? This is your place! You would have to look long and hard to find such a stunning, peaceful and tranquil setting that this meticulously maintained home has to offer. The surprising bonus is that it is located on one of Chelsea's best kept secrets: all-sports South Lake! Includes 2 lots and it is in the award winning Chelsea School District! You are just 10 minutes from downtown Chelsea yet you will think you are way up north. Over 2000 S. F. of living area including the finished walk-out lower level. 2 bedrooms on the main floor with a non-conforming 3rd BR in the lower level. Small ''cottage'' near waterfront. House, cottage and 2 car garage painted last August. Remodeled primary bedroom and living room. Living room has beautiful fireplace (gas), vaulted ceiling, ceiling fans and Berber carpet. Upper and lower level decks recently painted. Three season sunroom and an enclosed work shop. Newer Anderson windows on the first floor. Newer stainless steel kitchen appliances, dryer and brand new washer. Fiber high speed Internet. Roof recently treated with Vital Shield. Two car garage built in 2008. Gas forced air furnace and central air. Whole house Generac generator. Bathrooms remodeled. Gorgeous mature and extensive landscaping/gardens. South Lake is a 197 acre spring fed lake that's 85 feet deep. It borders both Pinckney and Waterloo state recreation areas. There is abundant wildlife including Sandhill cranes, Eagles and Osprey. South Lake also connects to Snyder and Eagle Lakes. Just a mile to the Border to Border paved biking trails and 3 miles to the DTE mountain bike trails (22 miles of trails!). Don't miss this rare opportunity that you are sure to love! Remodeled primary bedroom and living room. Living room has beautiful fireplace (gas), vaulted ceiling, ceiling fans and Berber carpet. Upper and lower level decks recently painted. Three season sunroom and an enclosed work shop. Newer Anderson windows on the first floor. Newer stainless steel kitchen appliances, dryer and brand new washer. Fiber high speed Internet. Roof recently treated with Vital Shield. Two car garage built in 2008. Gas forced air furnace and central air. Whole house Generac generator. Bathrooms remodeled. Gorgeous mature and extensive landscaping/gardens. South Lake is a 197 acre spring fed lake that's 85 feet deep. It borders both Pinckney and Waterloo state recreation areas. There is abundant wildlife including Sandhill cranes, Eagles and Osprey. South Lake also connects to Snyder and Eagle Lakes. Just a mile to the Border to Border paved biking trails and 3 miles to the DTE mountain bike trails (22 miles of trails!). Don't miss this rare opportunity that you are sure to love!
Location
State MI
County Washtenaw
Area Ann Arbor/Washtenaw - A
Direction M-52 to Roepke Rd to South Lake Rd
Body of Water South Lake
Rooms
Basement Walk Out, Full
Interior
Interior Features Ceiling Fans, Ceramic Floor, Garage Door Opener, Generator, Laminate Floor, Pantry
Heating Forced Air
Cooling Central Air
Fireplaces Number 1
Fireplaces Type Gas Log, Living
Fireplace true
Window Features Screens,Insulated Windows,Window Treatments
Appliance Dryer, Washer, Dishwasher, Microwave, Range, Refrigerator
Laundry Electric Dryer Hookup, Lower Level, Washer Hookup
Exterior
Exterior Feature Scrn Porch, Porch(es), Deck(s), 3 Season Room
Garage Garage Door Opener, Detached
Garage Spaces 2.0
Utilities Available Natural Gas Connected, Cable Connected, High-Speed Internet
Amenities Available Other
Waterfront Yes
Waterfront Description Lake
View Y/N No
Street Surface Unimproved
Garage Yes
Building
Story 2
Sewer Septic System
Water Well
Architectural Style Ranch
Structure Type Wood Siding
New Construction No
Schools
School District Chelsea
Others
Tax ID E-05-16-116-001
Acceptable Financing Cash, Conventional
Listing Terms Cash, Conventional
Read Less Info
Want to know what your home might be worth? Contact us for a FREE valuation!

Our team is ready to help you sell your home for the highest possible price ASAP
GET MORE INFORMATION

REALTOR®






