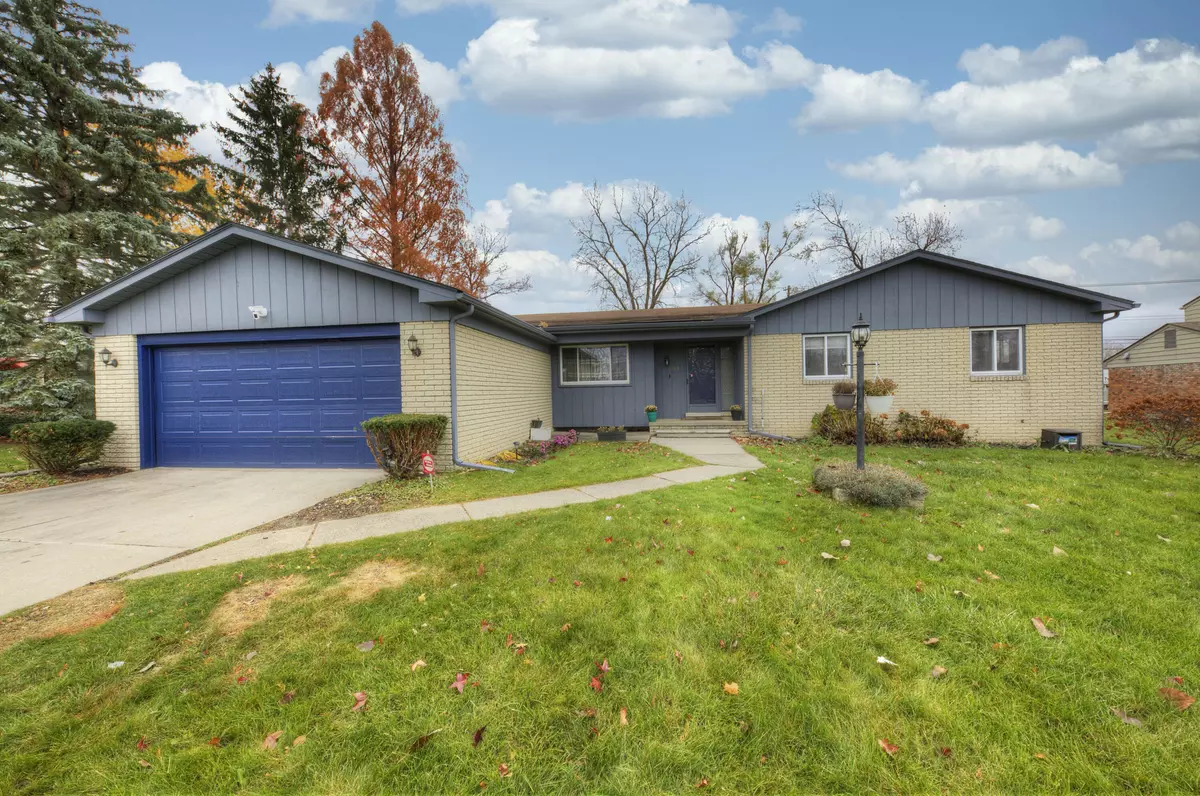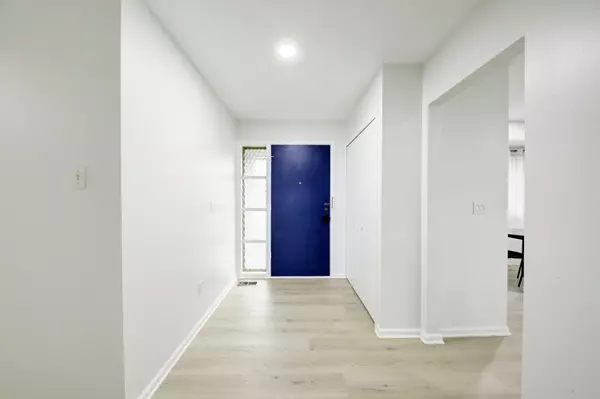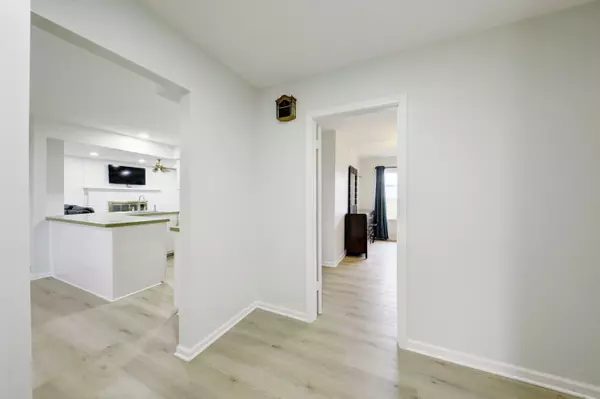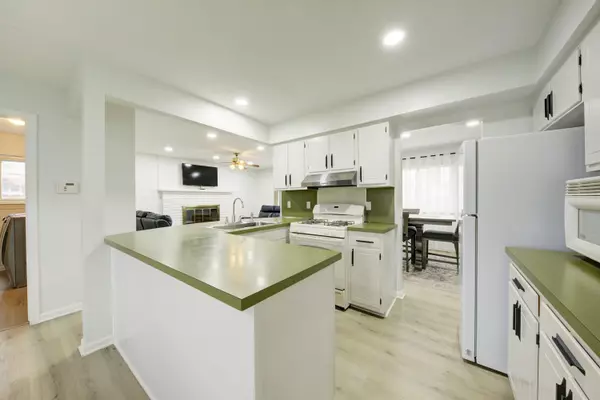$397,500
$400,000
0.6%For more information regarding the value of a property, please contact us for a free consultation.
4 Beds
3 Baths
1,667 SqFt
SOLD DATE : 07/18/2024
Key Details
Sold Price $397,500
Property Type Single Family Home
Sub Type Single Family Residence
Listing Status Sold
Purchase Type For Sale
Square Footage 1,667 sqft
Price per Sqft $238
Municipality Farmington
Subdivision Chatham Hills
MLS Listing ID 24022135
Sold Date 07/18/24
Style Ranch
Bedrooms 4
Full Baths 2
Half Baths 1
HOA Fees $16/ann
HOA Y/N true
Originating Board Michigan Regional Information Center (MichRIC)
Year Built 1972
Annual Tax Amount $4,450
Tax Year 2022
Lot Size 0.401 Acres
Acres 0.4
Lot Dimensions 108 x 161
Property Description
This rare, 4 bedroom ranch in Chatham Hills offers an impressive an amount of updates. You are sure to enjoy entertaining with the open floor plan & cozy living room with freshly painted natural fireplace. In July 2023, the entire interior was freshly painted, new laminate flooring was installed, all new light switches, lights, ceiling fans & blinds installed in all four bedrooms! You are sure to love hosting in your quaint kitchen with freshly painted cabinets, new hardware, a brand new Refrigerator and Vent Hood. Experience the extra security of the new electric panel with a portable generator plug and new garage door opener system. With a newly constructed office in the partially finished basement, you'll enjoy privacy for all your work-from-home needs. ** 2023 Updates Include: Laminate flooring, new sump pump, refrigerator, washer & dryer, added vents into both bathrooms, all new light fixtures & switches, 4 new ceiling fans, over 10 new recessed lights, new electrical panel w/portable generator plug added, new sump pump, blinds installed throughout, created a fourth bedroom, exterior wood painted, new garage opener system and reconditioned garage door, added an office into the basement, partially renovated primary bathroom tile, & air ducts professionally cleaned. Furnace 2011, Roof 2017, & Vinyl Wallside windows. Experience the extra security of the new electric panel with a portable generator plug and new garage door opener system. With a newly constructed office in the partially finished basement, you'll enjoy privacy for all your work-from-home needs. ** 2023 Updates Include: Laminate flooring, new sump pump, refrigerator, washer & dryer, added vents into both bathrooms, all new light fixtures & switches, 4 new ceiling fans, over 10 new recessed lights, new electrical panel w/portable generator plug added, new sump pump, blinds installed throughout, created a fourth bedroom, exterior wood painted, new garage opener system and reconditioned garage door, added an office into the basement, partially renovated primary bathroom tile, & air ducts professionally cleaned. Furnace 2011, Roof 2017, & Vinyl Wallside windows.
Location
State MI
County Oakland
Area Oakland County - 70
Direction Head West on Grand River Ave from Drake Road. Turn left (South) on Brittany Hill Drive. Home will be approximately 1/2 mile ahead on your lefthand side.
Rooms
Basement Full
Interior
Interior Features Ceiling Fans, Garage Door Opener
Heating Forced Air
Cooling Central Air
Fireplaces Number 1
Fireplaces Type Living, Wood Burning
Fireplace true
Window Features Screens,Window Treatments
Appliance Dryer, Washer, Built-In Gas Oven, Disposal, Dishwasher, Microwave, Refrigerator
Laundry Gas Dryer Hookup, Laundry Room, Main Level
Exterior
Exterior Feature Porch(es), Patio
Garage Attached
Garage Spaces 2.0
Amenities Available Walking Trails
View Y/N No
Street Surface Paved
Garage Yes
Building
Story 1
Sewer Public Sewer
Water Public
Architectural Style Ranch
Structure Type Brick,Wood Siding
New Construction No
Schools
School District Farmington
Others
Tax ID 23-29-152-002
Acceptable Financing Cash, FHA, VA Loan, Conventional
Listing Terms Cash, FHA, VA Loan, Conventional
Read Less Info
Want to know what your home might be worth? Contact us for a FREE valuation!

Our team is ready to help you sell your home for the highest possible price ASAP
GET MORE INFORMATION

REALTOR®






