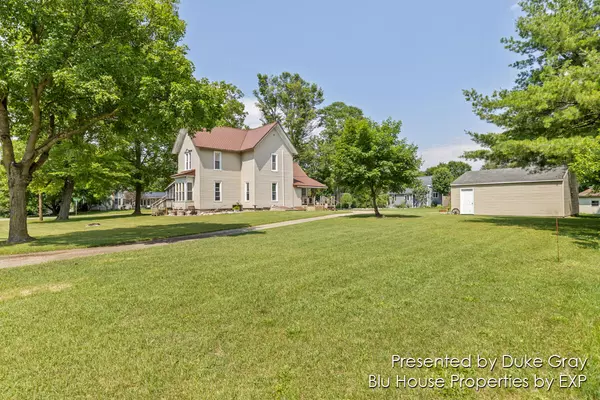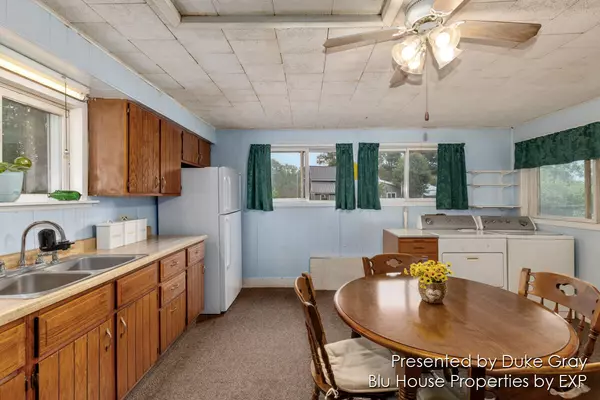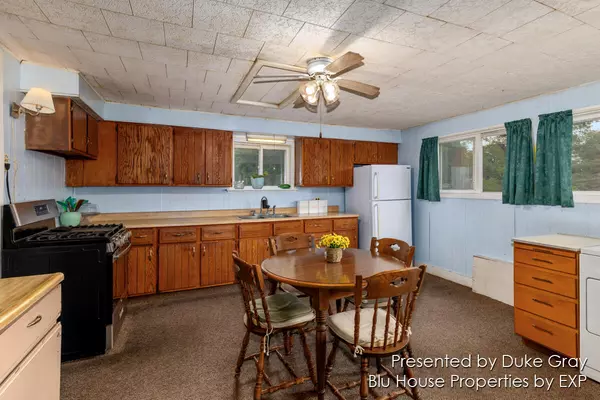$193,000
$174,900
10.3%For more information regarding the value of a property, please contact us for a free consultation.
4 Beds
2 Baths
1,968 SqFt
SOLD DATE : 07/19/2024
Key Details
Sold Price $193,000
Property Type Single Family Home
Sub Type Single Family Residence
Listing Status Sold
Purchase Type For Sale
Square Footage 1,968 sqft
Price per Sqft $98
Municipality Irving Twp
MLS Listing ID 24031973
Sold Date 07/19/24
Style Traditional
Bedrooms 4
Full Baths 1
Half Baths 1
Originating Board Michigan Regional Information Center (MichRIC)
Year Built 1900
Annual Tax Amount $2,210
Tax Year 2023
Lot Size 0.488 Acres
Acres 0.49
Lot Dimensions 632x163x132x160
Property Description
Discover charm and comfort in this traditional 2-story home nestled on a corner lot in Hastings, MI. Boasting four bedrooms and 1.5 baths, this residence offers space for families and guests alike. Step inside to find an interior featuring a classic layout that blends functionality with warmth. The main floor welcomes you with a cozy living area, perfect for relaxation or entertaining. A sprawling yard wraps around the home, providing plenty of room for outdoor activities and gardening.
Located in Hastings, this home combines the allure of small-town living with proximity to local amenities, schools, and parks.
Location
State MI
County Barry
Area Grand Rapids - G
Direction East on Fulton St W toward Division Ave N Turn right at the 1st cross street onto Division St Turn right onto Cherry St SW Turn left to merge onto US-131 S Take exit 77 for M-6 E toward Lansing Take the ramp onto M-6 Take exit 15 toward M-37 S Turn right onto M-37 S Turn left onto W Main St Turn right onto Irving Rd Turn right onto McCann Rd Destination will be on the left
Rooms
Basement Full
Interior
Interior Features Eat-in Kitchen
Heating Forced Air
Fireplace false
Window Features Replacement
Appliance Dryer, Washer, Range, Refrigerator
Laundry Main Level
Exterior
Exterior Feature Scrn Porch
Garage Detached
Garage Spaces 2.0
Utilities Available Phone Available, Electricity Available, Cable Available, Broadband, Phone Connected, Natural Gas Connected, Cable Connected
Waterfront No
View Y/N No
Street Surface Paved
Garage Yes
Building
Lot Description Corner Lot, Level
Story 2
Sewer Septic System
Water Well
Architectural Style Traditional
Structure Type Vinyl Siding
New Construction No
Schools
School District Thornapple Kellogg
Others
Tax ID 08-031-029-00
Acceptable Financing Cash, Conventional
Listing Terms Cash, Conventional
Read Less Info
Want to know what your home might be worth? Contact us for a FREE valuation!

Our team is ready to help you sell your home for the highest possible price ASAP
GET MORE INFORMATION

REALTOR®






