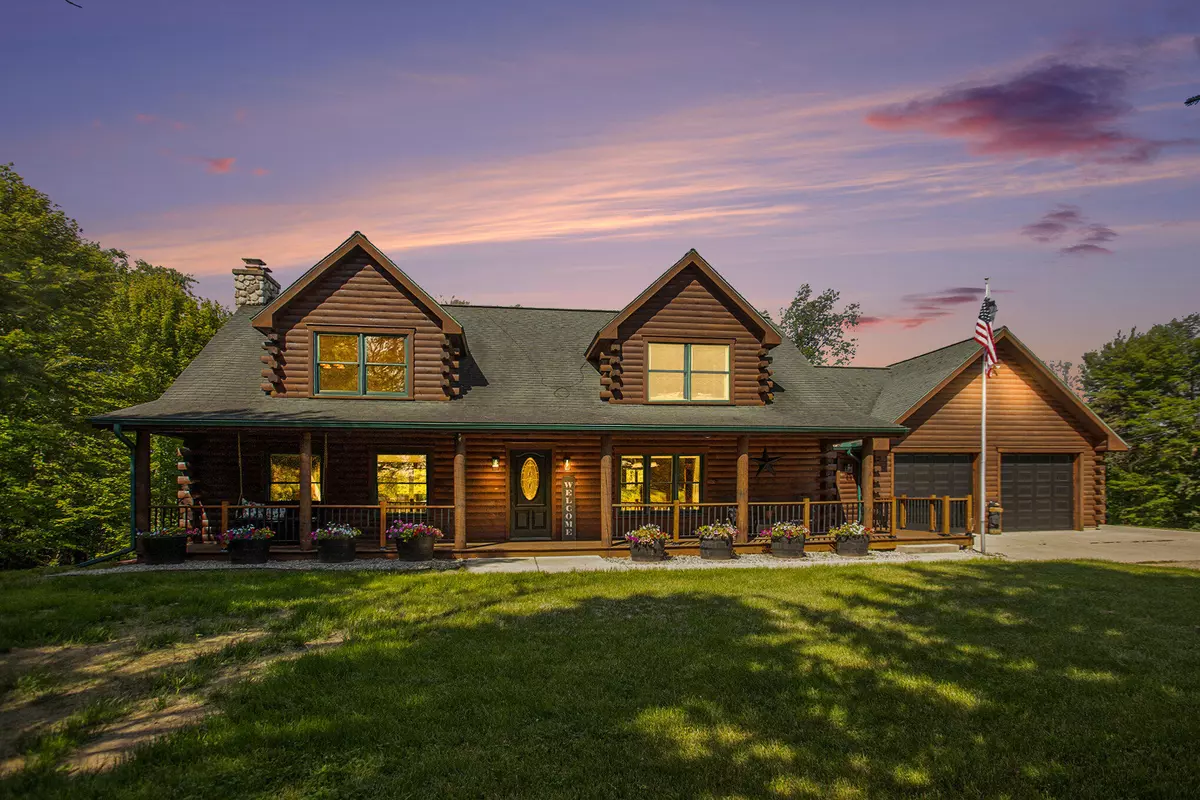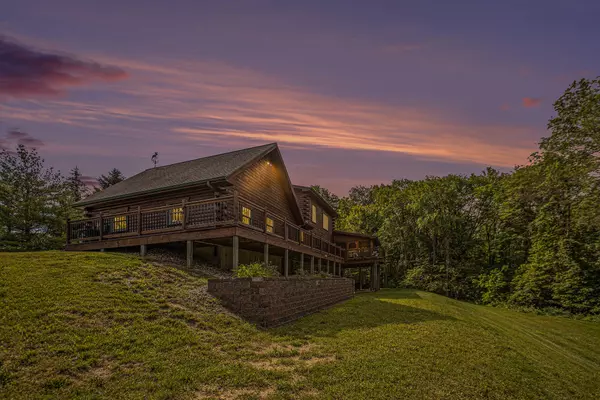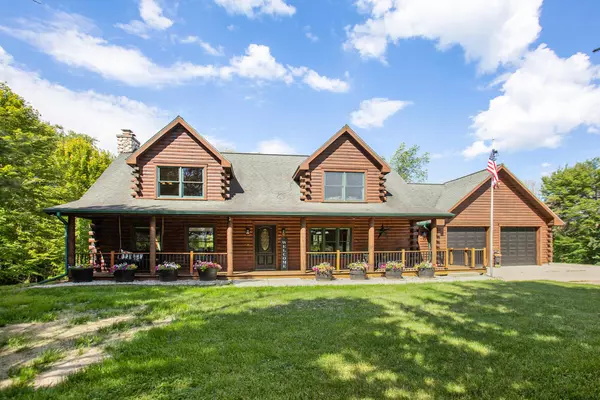$601,000
$608,000
1.2%For more information regarding the value of a property, please contact us for a free consultation.
3 Beds
3 Baths
2,230 SqFt
SOLD DATE : 07/31/2024
Key Details
Sold Price $601,000
Property Type Single Family Home
Sub Type Single Family Residence
Listing Status Sold
Purchase Type For Sale
Square Footage 2,230 sqft
Price per Sqft $269
Municipality Hope Twp
MLS Listing ID 24030150
Sold Date 07/31/24
Style Traditional
Bedrooms 3
Full Baths 2
Half Baths 1
Originating Board Michigan Regional Information Center (MichRIC)
Year Built 2002
Annual Tax Amount $3,683
Tax Year 2024
Lot Size 12.030 Acres
Acres 12.03
Lot Dimensions 723x721x723x726 approx.
Property Description
Indulge in the charm of log home living complemented by a pole barn, nestled on 12 acres. Recent updates have enhanced the allure of this property. 2024: Freshly stained exterior of the home, painted exterior doors, new screens installed in the covered deck, upper washing machine, and new central vacuum hoses/accessories. 2023: Upper-level carpeting, replaced deck boards and railing, upgraded pole barn steel siding and windows, new kitchen refrigerator, pumped septic tank, installed a new well and tested water, installed water conditioner. 2021: Replaced the water heater and furnace, upgraded kitchen flooring. Experience the rustic and modern comforts in this meticulously maintained retreat. Additional features: Generator hook-up, Heatilator wood burning fireplace, Wired for hot tub.
Location
State MI
County Barry
Area Grand Rapids - G
Direction South on M-37 from Middleville, right M-43, right on Anders Rd, continue straight on Peake Rd, left on Wilkins Rd to home.
Rooms
Basement Walk Out
Interior
Interior Features Central Vacuum, Kitchen Island, Eat-in Kitchen
Heating Forced Air
Cooling Central Air
Fireplaces Number 1
Fireplaces Type Living, Wood Burning
Fireplace true
Appliance Dryer, Washer, Cook Top, Dishwasher, Microwave, Refrigerator
Laundry In Bathroom, Lower Level, Upper Level
Exterior
Exterior Feature Scrn Porch, Porch(es), Patio, Deck(s), 3 Season Room
Garage Detached, Attached
Garage Spaces 2.0
Waterfront No
Waterfront Description Pond
View Y/N No
Garage Yes
Building
Lot Description Level, Wooded, Wetland Area, Rolling Hills, Ravine
Story 2
Sewer Septic System
Water Well
Architectural Style Traditional
Structure Type Log
New Construction No
Schools
School District Hastings
Others
Tax ID 08-07-009-009-05
Acceptable Financing Cash, Conventional
Listing Terms Cash, Conventional
Read Less Info
Want to know what your home might be worth? Contact us for a FREE valuation!

Our team is ready to help you sell your home for the highest possible price ASAP
GET MORE INFORMATION

REALTOR®






