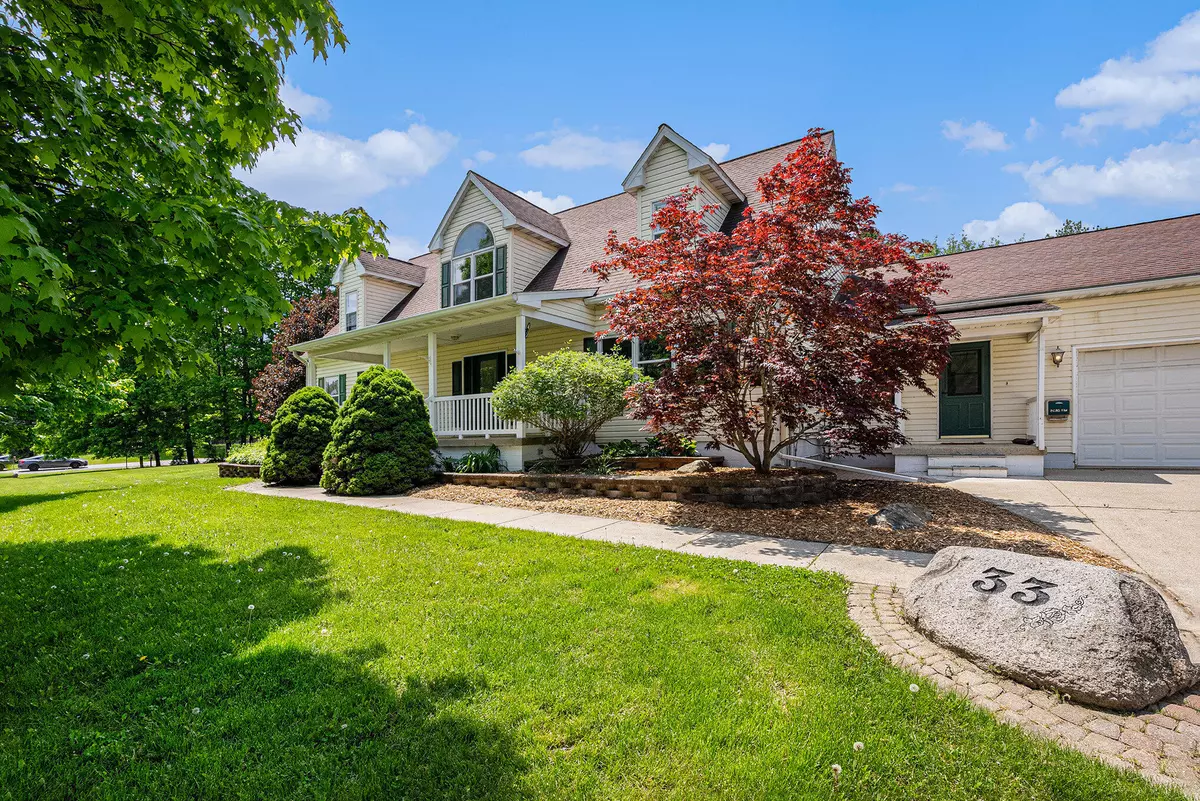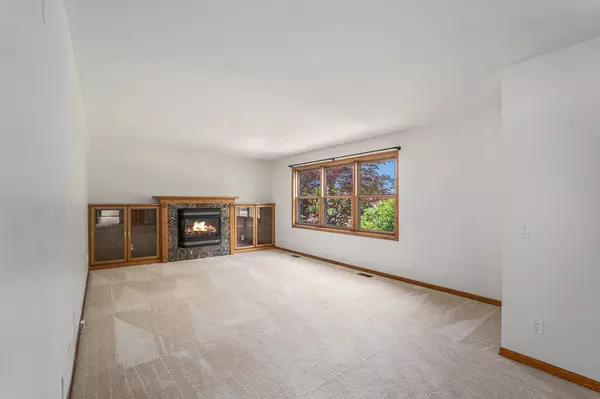$500,000
$539,900
7.4%For more information regarding the value of a property, please contact us for a free consultation.
4 Beds
3 Baths
3,573 SqFt
SOLD DATE : 07/30/2024
Key Details
Sold Price $500,000
Property Type Single Family Home
Sub Type Single Family Residence
Listing Status Sold
Purchase Type For Sale
Square Footage 3,573 sqft
Price per Sqft $139
Municipality Lima Twp
MLS Listing ID 24024310
Sold Date 07/30/24
Style Cape Cod
Bedrooms 4
Full Baths 2
Half Baths 1
Originating Board Michigan Regional Information Center (MichRIC)
Year Built 1996
Annual Tax Amount $6,041
Tax Year 2023
Lot Size 1.000 Acres
Acres 1.0
Lot Dimensions 237x148x221x241
Property Description
CHELSEA SCHOOLS! GREAT LOCATION just outside the City & Convenient to the schools! Over 2800 SQ FT CAPE COD HOME 1Acre Lot! 4 bed 2.5 bath, Large Front Porch! Perfect for shaded relaxation! Huge rear deck well suited for entertaining! Solid surface flooring in Kitchen & Dining! Lots of Amish Cabinetry & a center Island! Solid Wood Doors thru out! 27x12 family / rec room on the main level! 3+ car attached garage! Gigantic Work room w/ outside access in basement! Tons of Storage thru-out home! Outside features: 30x40 pole barn, concrete floor, 12' doors! Extensive landscaping, Sprinkler System, Extensive use of brick pavers for sidewalks! Concrete Drive to home & paved drive to barn. Whole House Generator ( not working but all components are there for a new one to be easily installed) Whole House Generator ( not working but all components are there for a new one to be easily installed)
Location
State MI
County Washtenaw
Area Ann Arbor/Washtenaw - A
Direction Old US 12 to Cambridge Ct
Rooms
Other Rooms Pole Barn
Basement Full
Interior
Interior Features Ceiling Fans, Garage Door Opener, Generator, Laminate Floor, Water Softener/Owned, Kitchen Island
Heating Forced Air
Cooling Central Air
Fireplaces Number 1
Fireplaces Type Living
Fireplace true
Window Features Storms,Screens,Insulated Windows,Window Treatments
Appliance Dishwasher, Microwave, Oven
Laundry Laundry Closet
Exterior
Exterior Feature Porch(es), Deck(s)
Garage Attached
Garage Spaces 3.0
Utilities Available Phone Available, Natural Gas Available, Electricity Available, Cable Available, Broadband, Phone Connected, Natural Gas Connected, Cable Connected, High-Speed Internet
Waterfront No
View Y/N No
Handicap Access 36 Inch Entrance Door
Garage Yes
Building
Lot Description Cul-De-Sac
Story 2
Sewer Septic System
Water Well
Architectural Style Cape Cod
Structure Type Vinyl Siding
New Construction No
Schools
School District Chelsea
Others
Tax ID G-07-18-100-026
Acceptable Financing Cash, FHA, VA Loan, Conventional
Listing Terms Cash, FHA, VA Loan, Conventional
Read Less Info
Want to know what your home might be worth? Contact us for a FREE valuation!

Our team is ready to help you sell your home for the highest possible price ASAP
GET MORE INFORMATION

REALTOR®






