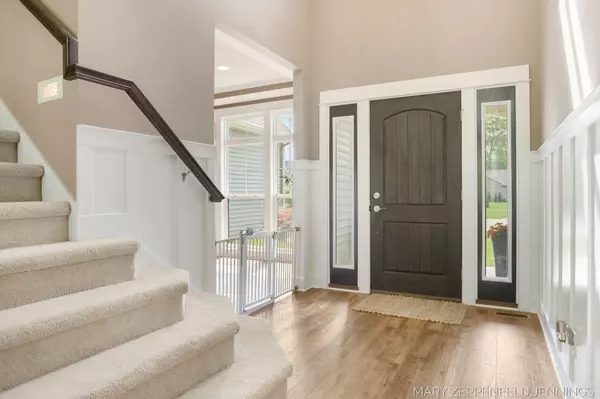$750,000
$750,000
For more information regarding the value of a property, please contact us for a free consultation.
5 Beds
4 Baths
2,677 SqFt
SOLD DATE : 07/31/2024
Key Details
Sold Price $750,000
Property Type Single Family Home
Sub Type Single Family Residence
Listing Status Sold
Purchase Type For Sale
Square Footage 2,677 sqft
Price per Sqft $280
Municipality Crockery Twp
Subdivision Hathaway Lakes
MLS Listing ID 24024623
Sold Date 07/31/24
Style Traditional
Bedrooms 5
Full Baths 3
Half Baths 1
HOA Fees $45/ann
HOA Y/N true
Year Built 2016
Annual Tax Amount $6,153
Tax Year 2023
Lot Size 0.392 Acres
Acres 0.39
Lot Dimensions 50X216X199X125
Property Sub-Type Single Family Residence
Property Description
Discover the Beauty of This 5-Bedroom, 3.5-Bath Home in Hathaway Lakes! Step into elegance and comfort in this stunning home, perfectly nestled in the desirable Hathaway Lakes community. From the moment you enter, you'll be captivated by the open concept design, bathed in natural light from the floor-to-ceiling windows in the living room. Imagine cozy evenings by the gas log fireplace, and delightful meals in the dining area or at the center island of the bright, cheery kitchen. The kitchen is a chef's dream with white cabinetry, granite countertops, a cooktop, double oven, French door refrigerator, and a walk-in pantry. Convenience is key with a main floor laundry room and half bath. Retreat to the spacious primary bedroom featuring an ensuite bathroom and walk-in closet. The main level also boasts a versatile space that can serve as a formal dining room or a den. Upstairs, discover a massive loft area perfect for lounging or a play space, accompanied by three generously sized bedrooms and a full bathroom. The expansive lower level is designed for entertainment, featuring a large family room with a wet bar, a fifth bedroom, and another full bathroom. Ample storage space ensures everything has its place. Step outside to the backyard, an extension of your living space, and enjoy the tranquility on the expansive patio. With a 3-stall garage, you'll never run out of room for vehicles and storage. As part of the HOA, you'll have access to exclusive amenities including the clubhouse, pool, and fitness center. Don't miss out on making this dream home yours!
Location
State MI
County Ottawa
Area North Ottawa County - N
Direction M-104 to Hathaway Lakes, North on Patchin Blvd, Left on Patchin Dr, Right on Birchview Dr to Home.
Rooms
Basement Daylight
Interior
Interior Features Ceramic Floor, Laminate Floor, Wet Bar, Kitchen Island, Eat-in Kitchen, Pantry
Heating Forced Air
Cooling SEER 13 or Greater, Central Air
Fireplaces Number 2
Fireplaces Type Family Room, Gas Log, Living Room
Fireplace true
Window Features Low-Emissivity Windows,Screens
Appliance Refrigerator, Double Oven, Dishwasher, Cooktop
Laundry Laundry Room, Main Level
Exterior
Exterior Feature Patio
Parking Features Attached
Garage Spaces 3.0
Utilities Available Phone Available, Natural Gas Available, Electricity Available, Cable Available, Phone Connected, Natural Gas Connected, Cable Connected, Public Water, Public Sewer
Amenities Available Clubhouse, Fitness Center, Pool
View Y/N No
Street Surface Paved
Garage Yes
Building
Story 2
Sewer Public Sewer
Water Public
Architectural Style Traditional
Structure Type Stone,Vinyl Siding
New Construction No
Schools
School District Fruitport
Others
Tax ID 70-04-17-325-004
Acceptable Financing Cash, Conventional
Listing Terms Cash, Conventional
Read Less Info
Want to know what your home might be worth? Contact us for a FREE valuation!

Our team is ready to help you sell your home for the highest possible price ASAP
GET MORE INFORMATION
REALTOR®






