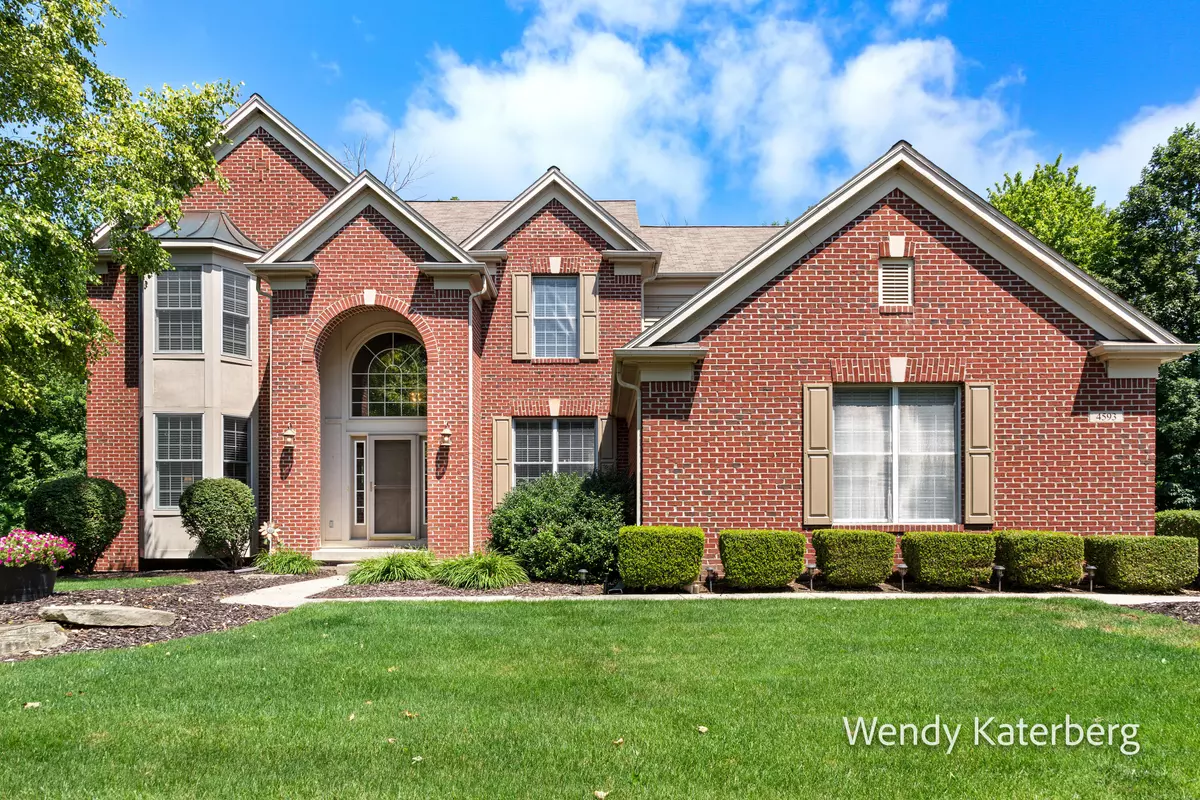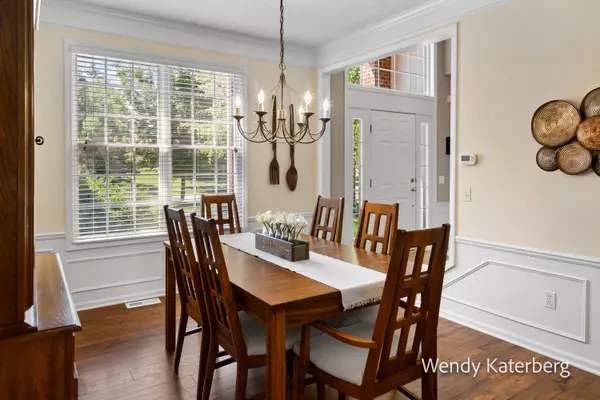$750,605
$719,900
4.3%For more information regarding the value of a property, please contact us for a free consultation.
4 Beds
3 Baths
2,950 SqFt
SOLD DATE : 08/08/2024
Key Details
Sold Price $750,605
Property Type Single Family Home
Sub Type Single Family Residence
Listing Status Sold
Purchase Type For Sale
Square Footage 2,950 sqft
Price per Sqft $254
Municipality Grand Rapids Twp
Subdivision The Orchards
MLS Listing ID 24036474
Sold Date 08/08/24
Style Traditional
Bedrooms 4
Full Baths 2
Half Baths 1
HOA Fees $41/ann
HOA Y/N true
Originating Board Michigan Regional Information Center (MichRIC)
Year Built 2002
Annual Tax Amount $6,778
Tax Year 2023
Lot Size 0.469 Acres
Acres 0.47
Lot Dimensions 90x227
Property Description
Welcome Home to your Beautiful 4 Bedroom, 2.5 BA Custom Built on a large premium Lot. The impressive 2 story Foyer leads to an Ofc, Den, Open Living Room w/Fireplace, Large Dining Area & Spacious Kitchen, a Center Island w/Snack Bar and Granite Counters. Your 12 x 29 Deck invites you to a Calm and Relaxing wooded backdrop. The split stairway leads to the Mstr EnSuite w/a Soaker Tub, Shower, His & Her Walk-in Closets, 3 additional BR's and a Full Bath. The unfinished Walk-Out LL is being used for the perfect hangout place for the gaming and movie spot. The LL is rough plumbed for a 4th Full Bath. A few great features incl a 3 stall garage, UGS, Furnace, A/C & H2O Htr all new in 2022. Walking distance to Parks, Trails and Schools.
Location
State MI
County Kent
Area Grand Rapids - G
Direction Fulton to Crahen, North to Canterwood
Rooms
Basement Walk Out
Interior
Interior Features Ceiling Fans, Ceramic Floor, Garage Door Opener, Humidifier, Laminate Floor, Kitchen Island, Pantry
Heating Forced Air
Cooling Central Air
Fireplaces Number 1
Fireplaces Type Family, Gas Log
Fireplace true
Window Features Screens,Low Emissivity Windows,Insulated Windows,Window Treatments
Appliance Dryer, Washer, Disposal, Cook Top, Dishwasher, Microwave, Oven, Refrigerator
Laundry Laundry Room, Main Level
Exterior
Exterior Feature Patio, Deck(s)
Garage Attached
Garage Spaces 3.0
Utilities Available Phone Available, Storm Sewer, Public Water, Public Sewer, Natural Gas Available, Electricity Available, Cable Available, Broadband, Phone Connected, Natural Gas Connected, Cable Connected, High-Speed Internet
Amenities Available Pets Allowed
Waterfront No
View Y/N No
Street Surface Paved
Garage Yes
Building
Lot Description Wooded, Ravine
Story 2
Sewer Public Sewer
Water Public
Architectural Style Traditional
Structure Type Brick,Vinyl Siding
New Construction No
Schools
School District Forest Hills
Others
HOA Fee Include Other,Trash
Tax ID 41-14-25-222-022
Acceptable Financing Cash, Conventional
Listing Terms Cash, Conventional
Read Less Info
Want to know what your home might be worth? Contact us for a FREE valuation!

Our team is ready to help you sell your home for the highest possible price ASAP
GET MORE INFORMATION

REALTOR®






