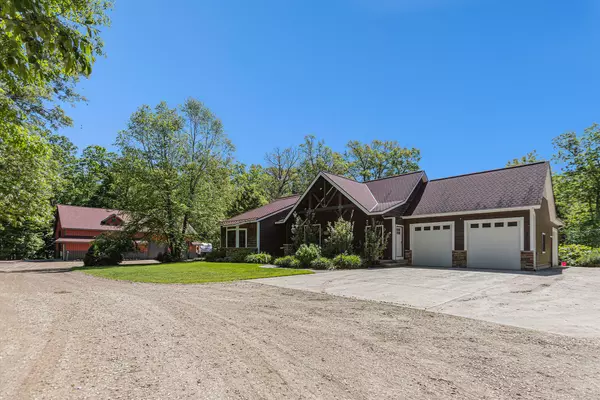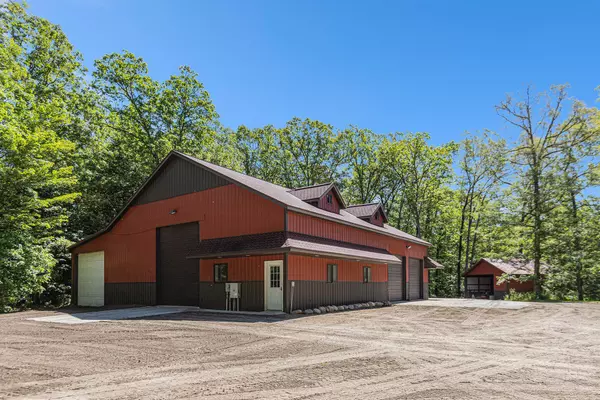$807,500
$815,000
0.9%For more information regarding the value of a property, please contact us for a free consultation.
4 Beds
3 Baths
1,909 SqFt
SOLD DATE : 08/08/2024
Key Details
Sold Price $807,500
Property Type Single Family Home
Sub Type Single Family Residence
Listing Status Sold
Purchase Type For Sale
Square Footage 1,909 sqft
Price per Sqft $422
Municipality Heath Twp
MLS Listing ID 24029235
Sold Date 08/08/24
Style Ranch
Bedrooms 4
Full Baths 3
Originating Board Michigan Regional Information Center (MichRIC)
Year Built 2005
Annual Tax Amount $9,176
Tax Year 2023
Lot Size 8.770 Acres
Acres 8.77
Lot Dimensions 661.26x660.08x300***
Property Description
A tranquil retreat situated on over 8 wooded acres, this 4 bedroom, 3 bath home featuring vaulted ceilings, floor to ceiling fireplace, open kitchen, dining area and main bedroom walk out to a 13x32 deck with a view of the pool and yard. Lower level has a movie den, wet bar, office, workout room, built in audio, a large rec room. 3 stall heated garage with stairs to lower level, covered out door kitchen with 2 built in grills, vegetable sink, stainless steel storage and mini fridge and ample counter space, built in audio. Just steps away to a large salt water pool, surrounded by a spacious concrete patio leading to a built in fire pit, completely fenced in , with stairs to from upper deck to pool area, allowing for multi level entertaining. Pole barn, shed, log boiler, Hamilton schools. For all your hobby and storage needs a 64x56 partially heated pole barn.The insulated Pole barn has infloor heat with a hanging heater, Half bath with water heater. 4 over head doors. 10x14, 3-10x12 , Hook-up for generator to run power to house and barn. Log wood boiler provides heat to barn, house. garage and hot water to barn and house. A 22x24 shed with concrete floor. Heat pump heat and air conditioning, propane furnace, House has gas fireplace, Iron water filter and water softener. 2 water heaters, Lower level wet bar with mini fridge and custom made bar stools. Outdoor kitchen has a stainless steel mini fridge, sink, stainless steel storage. Property has a few trails that go around the property. For all your hobby and storage needs a 64x56 partially heated pole barn.The insulated Pole barn has infloor heat with a hanging heater, Half bath with water heater. 4 over head doors. 10x14, 3-10x12 , Hook-up for generator to run power to house and barn. Log wood boiler provides heat to barn, house. garage and hot water to barn and house. A 22x24 shed with concrete floor. Heat pump heat and air conditioning, propane furnace, House has gas fireplace, Iron water filter and water softener. 2 water heaters, Lower level wet bar with mini fridge and custom made bar stools. Outdoor kitchen has a stainless steel mini fridge, sink, stainless steel storage. Property has a few trails that go around the property.
Location
State MI
County Allegan
Area Southwestern Michigan - S
Direction M-40 to 134th avenue, East to 38th street, north to 135th avenue, east on 135th to Dodges Run, property at end of private drive on the left.
Rooms
Other Rooms Shed(s), Pole Barn
Basement Full
Interior
Interior Features Garage Door Opener, Iron Water FIlter, LP Tank Rented, Water Softener/Owned, Wet Bar, Wood Floor
Heating Forced Air, Heat Pump, Wood
Cooling Central Air
Fireplaces Number 1
Fireplaces Type Gas Log, Living
Fireplace true
Appliance Dryer, Washer, Dishwasher, Range, Refrigerator
Laundry Laundry Closet
Exterior
Exterior Feature Patio, Deck(s)
Parking Features Attached
Garage Spaces 3.0
Pool Outdoor/Inground
View Y/N No
Street Surface Unimproved
Garage Yes
Building
Lot Description Wooded
Story 1
Sewer Septic System
Water Well
Architectural Style Ranch
Structure Type Vinyl Siding,Wood Siding
New Construction No
Schools
School District Hamilton
Others
Tax ID 030900101500
Acceptable Financing Cash, Conventional
Listing Terms Cash, Conventional
Read Less Info
Want to know what your home might be worth? Contact us for a FREE valuation!

Our team is ready to help you sell your home for the highest possible price ASAP
GET MORE INFORMATION

REALTOR®






