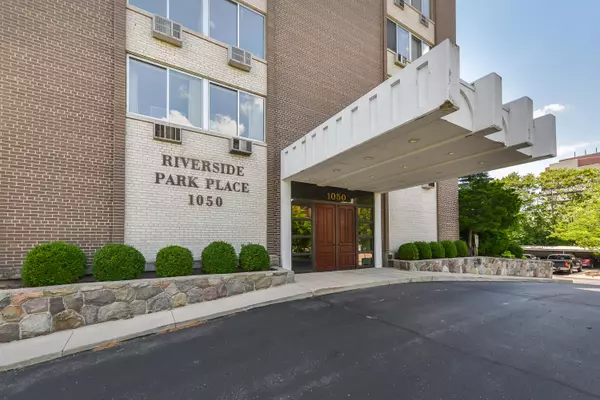$349,000
$359,000
2.8%For more information regarding the value of a property, please contact us for a free consultation.
2 Beds
2 Baths
1,495 SqFt
SOLD DATE : 08/14/2024
Key Details
Sold Price $349,000
Property Type Condo
Sub Type Condominium
Listing Status Sold
Purchase Type For Sale
Square Footage 1,495 sqft
Price per Sqft $233
Municipality Ann Arbor
MLS Listing ID 24030701
Sold Date 08/14/24
Style Ranch
Bedrooms 2
Full Baths 2
HOA Fees $695/mo
HOA Y/N true
Originating Board Michigan Regional Information Center (MichRIC)
Year Built 1966
Annual Tax Amount $6,642
Tax Year 2023
Lot Size 1,289 Sqft
Acres 0.03
Property Sub-Type Condominium
Property Description
Rarely on the market, this 1495 sq ft condo, the largest unit available in the highly sought-after Riverside Park Place, offers convenience, space, and comfort and comes with a coveted indoor garage parking space. Originally a 3-bedroom unit, it has been thoughtfully reconfigured into a spacious 2-bedroom layout, featuring a massive primary suite that can easily be converted back if desired. Inside, you'll find parquet flooring and a stunning maple planked ceiling that flows throughout the entire condo. A generous living room with downcast lighting highlights any fine artwork, while an oversized doorwall with attached balcony bathes the space in sunlight and offers panoramic views. A formal dining area is perfect for entertaining guests. The galley-style kitchen boasts stainless steel appliances, ample storage space, plenty of counter space, and has a cozy breakfast nook with its own second balcony. The versatile second bedroom offers the flexibility to serve as a guest room or home office. Building amenities include a secured entrance and lobby, elevators, a community room, an in-ground outdoor pool with a sundeck, a storage unit, a fully equipped exercise room, and a laundry facility on each floor. Ideally located, it is just steps away from the University of Michigan Hospital, Kellogg Eye Center, the Huron River, the Border-to-Border pedestrian and bike trail, as well as Riverside and Fuller Parks. appliances, ample storage space, plenty of counter space, and has a cozy breakfast nook with its own second balcony. The versatile second bedroom offers the flexibility to serve as a guest room or home office. Building amenities include a secured entrance and lobby, elevators, a community room, an in-ground outdoor pool with a sundeck, a storage unit, a fully equipped exercise room, and a laundry facility on each floor. Ideally located, it is just steps away from the University of Michigan Hospital, Kellogg Eye Center, the Huron River, the Border-to-Border pedestrian and bike trail, as well as Riverside and Fuller Parks.
Location
State MI
County Washtenaw
Area Ann Arbor/Washtenaw - A
Direction Fuller to Maiden Ln to Wall St
Rooms
Basement Slab
Interior
Interior Features Garage Door Opener, Wood Floor, Eat-in Kitchen
Heating Baseboard
Cooling Wall Unit(s)
Fireplace false
Appliance Dishwasher, Oven, Refrigerator
Laundry Common Area, In Hall, Laundry Room, Main Level
Exterior
Exterior Feature Balcony
Parking Features Attached
Garage Spaces 1.0
Pool Outdoor/Inground
Amenities Available Laundry, Fitness Center, Meeting Room, Storage, Pool
View Y/N No
Street Surface Paved
Garage Yes
Building
Story 1
Sewer Public Sewer
Water Public
Architectural Style Ranch
Structure Type Brick
New Construction No
Schools
Elementary Schools A2Steam
Middle Schools Clague
High Schools Skyline
School District Ann Arbor
Others
HOA Fee Include Trash,Snow Removal,Lawn/Yard Care
Tax ID 09-09-21-304-052
Acceptable Financing Cash, VA Loan, Conventional
Listing Terms Cash, VA Loan, Conventional
Read Less Info
Want to know what your home might be worth? Contact us for a FREE valuation!

Our team is ready to help you sell your home for the highest possible price ASAP
GET MORE INFORMATION
REALTOR®






