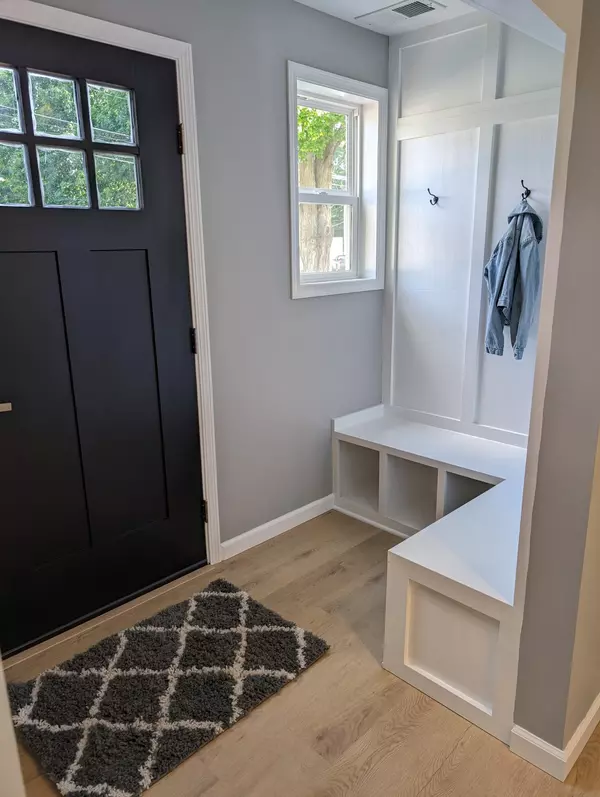$270,000
$270,000
For more information regarding the value of a property, please contact us for a free consultation.
5 Beds
3 Baths
1,899 SqFt
SOLD DATE : 08/15/2024
Key Details
Sold Price $270,000
Property Type Single Family Home
Sub Type Single Family Residence
Listing Status Sold
Purchase Type For Sale
Square Footage 1,899 sqft
Price per Sqft $142
Municipality Charlotte City
MLS Listing ID 24029397
Sold Date 08/15/24
Style Farmhouse
Bedrooms 5
Full Baths 3
Year Built 1900
Annual Tax Amount $950
Tax Year 2023
Lot Size 0.290 Acres
Acres 0.29
Lot Dimensions 79x172
Property Sub-Type Single Family Residence
Property Description
Looking for new construction without the wait & in an established neighborhood? Look no further! This completely remodeled 1900's 5 bed 3 bath home in downtown Charlotte is move-in ready. Walking distance to restaurants, coffee shops, Charlotte high school and more. The new metal roof & siding on house and 1.5 car detached garage means low maintenance and long-lasting durability. SS kitchen appliances, durable 20-mil laminate wood flooring throughout, extra-large 7' kitchen island, custom lockers in front entry, laundry/mud room, touch-screen fireplace, 1st floor primary bed/bath, 2nd bed/office & full bath on 1st fl, tons of cubbies/storage built to maximize use of knee walls in 2nd floor. New framing, drywall, HVAC, plumbing, electric. Plus all work permitted by Eaton county inspector
Location
State MI
County Eaton
Area Eaton County - E
Direction Coming from Lansing, take I-69 S to Exit 61, head right on the ramp off exit. Turn right onto I-69 S Bus / US-27 S Bus / Lansing St toward Charlotte / HOSPITAL. Turn left to stay on I-69 S Bus / US-27 S Bus / M-50 / S Cochran Ave. 3 blocks down, turn right onto W. Henry St. Home is on right side almost 2 blocks down (near where Pearl St intersects Henry).
Rooms
Basement Crawl Space, Michigan Basement, Partial
Interior
Interior Features Garage Door Opener, Laminate Floor, Kitchen Island, Eat-in Kitchen, Pantry
Heating Forced Air
Cooling SEER 13 or Greater, Central Air
Fireplaces Number 1
Fireplaces Type Living Room
Fireplace true
Window Features Low-Emissivity Windows,Screens,Replacement,Insulated Windows
Appliance Refrigerator, Range, Oven, Microwave, Disposal, Dishwasher
Laundry Gas Dryer Hookup, Laundry Room, Main Level, Sink, Washer Hookup
Exterior
Exterior Feature Fenced Back, Porch(es), Deck(s)
Parking Features Detached
Garage Spaces 1.0
Utilities Available Phone Connected, Natural Gas Connected, Cable Connected, High-Speed Internet
View Y/N No
Street Surface Paved
Handicap Access 36 Inch Entrance Door, 36' or + Hallway, Accessible Electric Controls, Accessible Mn Flr Bedroom, Accessible Mn Flr Full Bath, Lever Door Handles, Low Threshold Shower
Garage Yes
Building
Lot Description Level, Sidewalk
Story 2
Sewer Public Sewer
Water Public
Architectural Style Farmhouse
Structure Type Other
New Construction No
Schools
School District Charlotte
Others
Tax ID 200-054-002-090-00
Acceptable Financing Cash, FHA, VA Loan, Conventional
Listing Terms Cash, FHA, VA Loan, Conventional
Read Less Info
Want to know what your home might be worth? Contact us for a FREE valuation!

Our team is ready to help you sell your home for the highest possible price ASAP
GET MORE INFORMATION
REALTOR®






