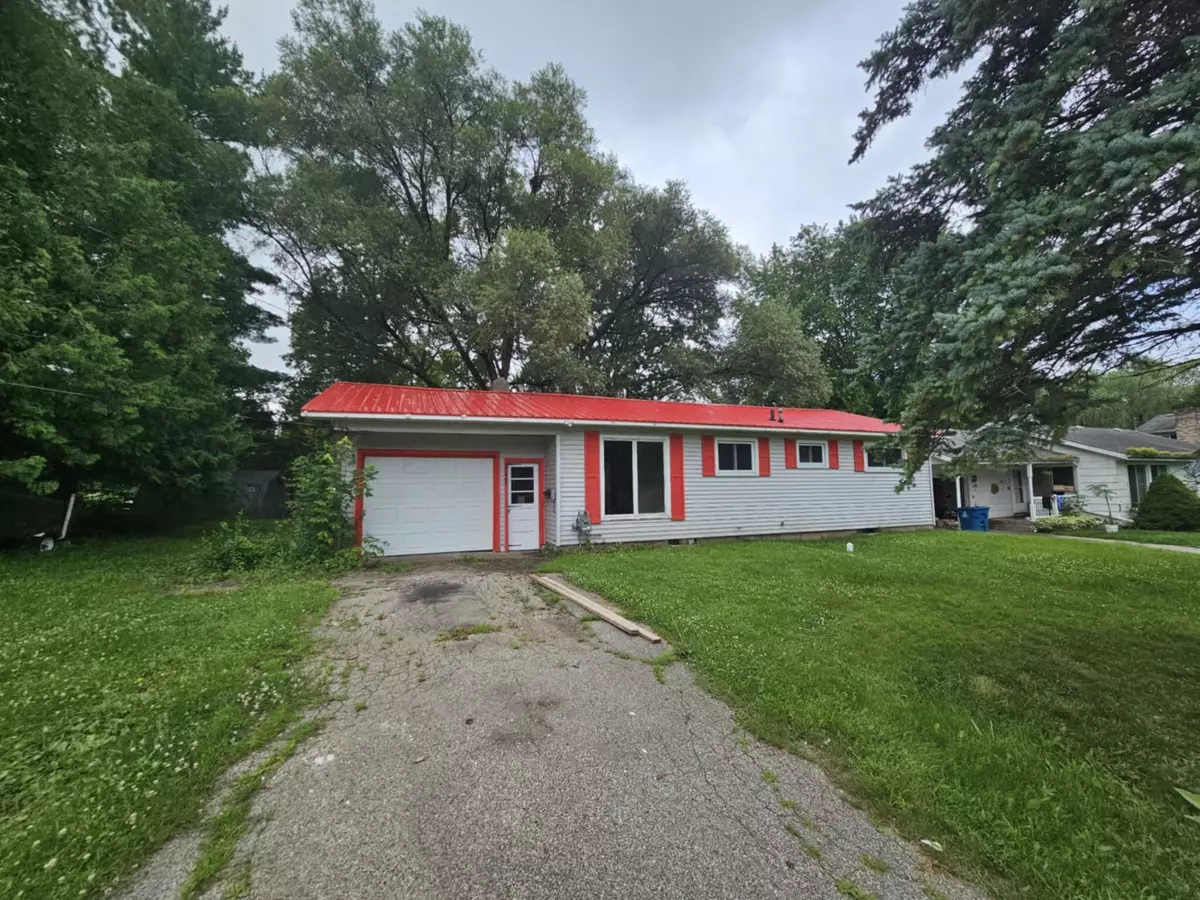$75,000
$87,500
14.3%For more information regarding the value of a property, please contact us for a free consultation.
2 Beds
1 Bath
912 SqFt
SOLD DATE : 08/14/2024
Key Details
Sold Price $75,000
Property Type Single Family Home
Sub Type Single Family Residence
Listing Status Sold
Purchase Type For Sale
Square Footage 912 sqft
Price per Sqft $82
Municipality Reed City
MLS Listing ID 24036444
Sold Date 08/14/24
Style Ranch
Bedrooms 2
Full Baths 1
Originating Board Michigan Regional Information Center (MichRIC)
Year Built 1950
Annual Tax Amount $2,149
Tax Year 2024
Lot Size 9,148 Sqft
Acres 0.21
Lot Dimensions 69x131x73x131x
Property Description
It's a fixer-upper folks! We have some foundation issues, some finish issues, and probably a lot more..but get a load of the location, the big backyard, the steel roof, newer furnace and solid structure to get you started! This ranch home is located on a quiet street in Reed City, and is begging to be renovated. Come take a look today if you think you could be up to the task!
Location
State MI
County Osceola
Area West Central - W
Direction Chestnut st. S. to Osceola Ave. W. 3 blocks to home on south.
Rooms
Other Rooms Shed(s)
Basement Full
Interior
Heating Forced Air
Fireplaces Number 1
Fireplaces Type Living
Fireplace true
Window Features Screens,Insulated Windows
Laundry None
Exterior
Exterior Feature Deck(s)
Parking Features Attached
Garage Spaces 1.0
Utilities Available Phone Available, Public Water, Public Sewer, Natural Gas Available, Electricity Available, Cable Available, Phone Connected, Natural Gas Connected, Cable Connected
View Y/N No
Street Surface Paved
Garage Yes
Building
Lot Description Level
Story 1
Sewer Public Sewer
Water Public
Architectural Style Ranch
Structure Type Vinyl Siding
New Construction No
Schools
School District Reed City
Others
Tax ID 675227001020
Acceptable Financing Cash
Listing Terms Cash
Read Less Info
Want to know what your home might be worth? Contact us for a FREE valuation!

Our team is ready to help you sell your home for the highest possible price ASAP
GET MORE INFORMATION

REALTOR®






