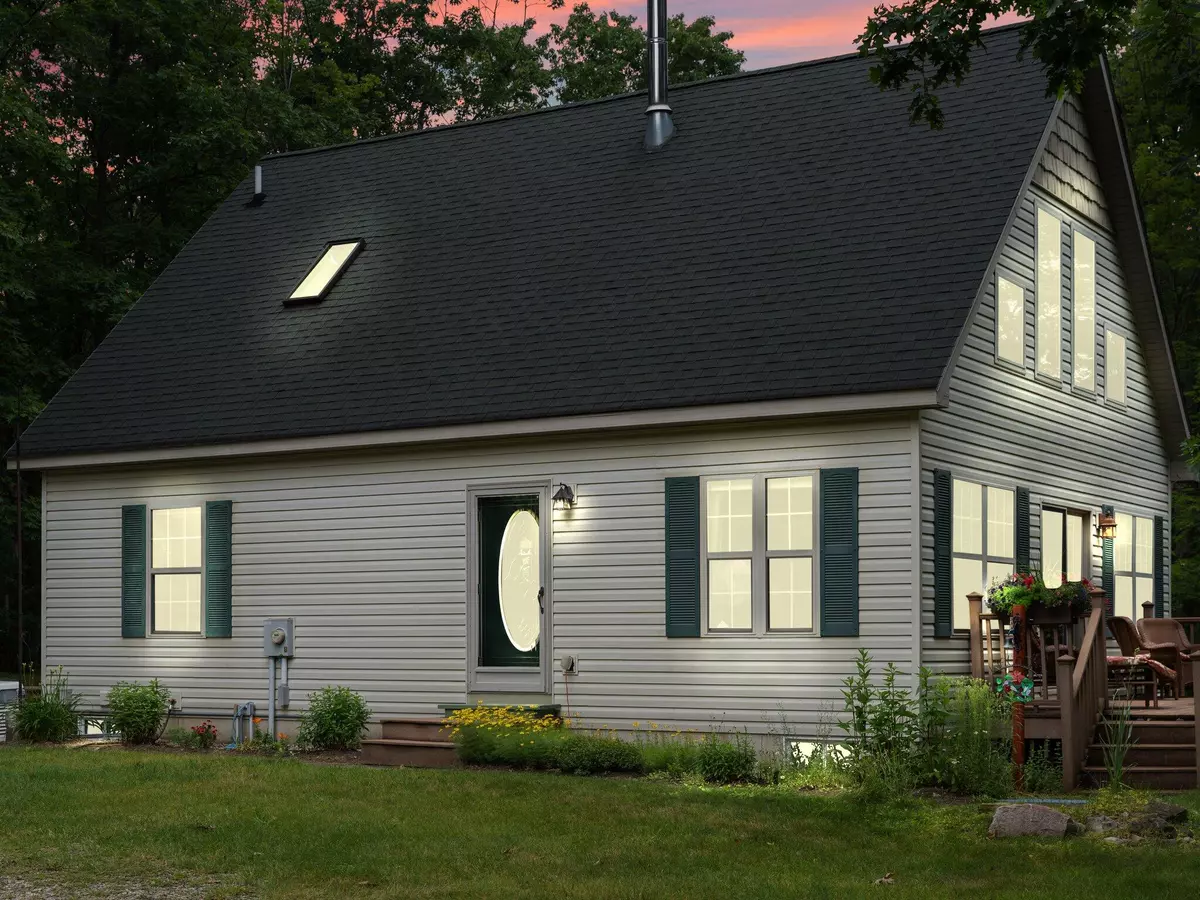$279,000
$279,000
For more information regarding the value of a property, please contact us for a free consultation.
3 Beds
2 Baths
1,378 SqFt
SOLD DATE : 08/19/2024
Key Details
Sold Price $279,000
Property Type Single Family Home
Sub Type Single Family Residence
Listing Status Sold
Purchase Type For Sale
Square Footage 1,378 sqft
Price per Sqft $202
Municipality Rose Lake Twp
MLS Listing ID 24034309
Sold Date 08/19/24
Style Chalet
Bedrooms 3
Full Baths 2
HOA Fees $14/ann
HOA Y/N true
Year Built 2004
Annual Tax Amount $3,134
Tax Year 2023
Lot Size 1.280 Acres
Acres 1.28
Lot Dimensions irreg
Property Sub-Type Single Family Residence
Property Description
Welcome to your new home in beautiful Rose Lake Forest with access to the scenic Rose Lake! This inviting 3-bedroom, 2-bathroom home comes mostly furnished and includes peace of mind with a Generac generator. This retreat is nestled on a spacious wooded lot spanning just over an acre. Relax by the beautiful fire pit or on the deck, listening to the sound of the tranquil water feature. If you need to store toys, no problem; the pole barn and shed provide ample room. The Rose Lake Forest Association provides its owners with private access, beaches, parks, trails, playgrounds and numerous outdoor recreational opportunities. Incredible boating, fishing, and watersports are at your fingertips.
Location
State MI
County Osceola
Area West Central - W
Direction 16 Mile Rd to 155th left to Oak Ridge Dr left to Deer Run left to Shores Drive right to Beach Circle left to property.
Rooms
Basement Full
Interior
Interior Features Ceiling Fan(s), Generator, LP Tank Rented, Kitchen Island
Heating Forced Air
Fireplaces Number 1
Fireplaces Type Living Room, Wood Burning
Fireplace true
Laundry Main Level
Exterior
Exterior Feature Deck(s)
Parking Features Detached
Garage Spaces 2.0
Utilities Available Cable Available
Amenities Available Beach Area, Pets Allowed, Playground, Boat Launch
Waterfront Description Lake
View Y/N No
Garage Yes
Building
Lot Description Wooded
Story 2
Sewer Septic Tank
Water Well
Architectural Style Chalet
Structure Type Vinyl Siding
New Construction No
Schools
School District Pine River
Others
HOA Fee Include Trash,Snow Removal
Tax ID 14 530 003 00
Acceptable Financing FHA, VA Loan, Conventional
Listing Terms FHA, VA Loan, Conventional
Read Less Info
Want to know what your home might be worth? Contact us for a FREE valuation!

Our team is ready to help you sell your home for the highest possible price ASAP
GET MORE INFORMATION
REALTOR®






