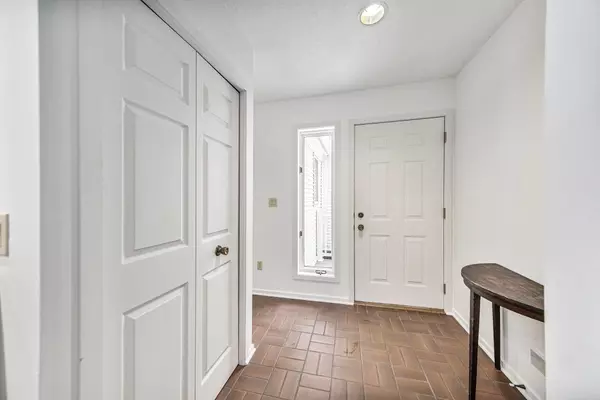$286,149
$285,000
0.4%For more information regarding the value of a property, please contact us for a free consultation.
2 Beds
2 Baths
1,270 SqFt
SOLD DATE : 08/19/2024
Key Details
Sold Price $286,149
Property Type Condo
Sub Type Condominium
Listing Status Sold
Purchase Type For Sale
Square Footage 1,270 sqft
Price per Sqft $225
Municipality Chelsea
MLS Listing ID 24038247
Sold Date 08/19/24
Style Ranch
Bedrooms 2
Full Baths 2
HOA Fees $273/mo
HOA Y/N true
Originating Board Michigan Regional Information Center (MichRIC)
Year Built 1989
Annual Tax Amount $6,600
Tax Year 2024
Property Description
Showings start with Open House 7/28 11-1! Highly sought after Quiet Creek Condo ready for new owners! Efficient main floor living with no step downs features an open floor plan with vaulted ceilings plenty of storage. Granite kitchen offers generous snack bar, pantry & SS appliances. Adjacent dining area and living room has cozy gas fireplace and walks out to quiet back yard with deck and built in bench seating. Primary wing boasts vaulted ceilings, full tile bath with granite tops, full size w/in shower with bench on one end, double closets & private entry to rear deck. Second main floor bedroom offers a walk in closet plus extra closet and second full tile bath with deco sink right next door. Laundry room with extra sink and storage closets conveniently located at the 2 car garage entrance. Great location, can walk to nearby school and downtown Chelsea with everything it has to offer, schedule your appointment today! Laundry room with extra sink and storage closets conveniently located at the 2 car garage entrance. Great location, can walk to nearby school and downtown Chelsea with everything it has to offer, schedule your appointment today!
Location
State MI
County Washtenaw
Area Ann Arbor/Washtenaw - A
Direction M52 to Hickory to Quiet Creek
Rooms
Basement Crawl Space
Interior
Interior Features Ceramic Floor, Garage Door Opener, Water Softener/Owned
Heating Forced Air
Cooling Central Air
Fireplaces Number 1
Fireplaces Type Gas Log
Fireplace true
Appliance Dryer, Washer, Disposal, Dishwasher, Microwave, Oven, Range, Refrigerator
Laundry Main Level
Exterior
Exterior Feature Porch(es), Deck(s)
Garage Garage Door Opener, Attached
Garage Spaces 2.0
Utilities Available Phone Available, Public Water, Public Sewer, Natural Gas Available, Electricity Available, Cable Available, Natural Gas Connected, Cable Connected
Waterfront No
View Y/N No
Garage Yes
Building
Lot Description Sidewalk, Cul-De-Sac
Story 1
Sewer Public Sewer
Water Public
Architectural Style Ranch
Structure Type Vinyl Siding
New Construction No
Schools
School District Chelsea
Others
HOA Fee Include Snow Removal,Lawn/Yard Care
Tax ID 06-06-01-161-102
Acceptable Financing Cash, FHA, VA Loan, Conventional
Listing Terms Cash, FHA, VA Loan, Conventional
Read Less Info
Want to know what your home might be worth? Contact us for a FREE valuation!

Our team is ready to help you sell your home for the highest possible price ASAP
GET MORE INFORMATION

REALTOR®






