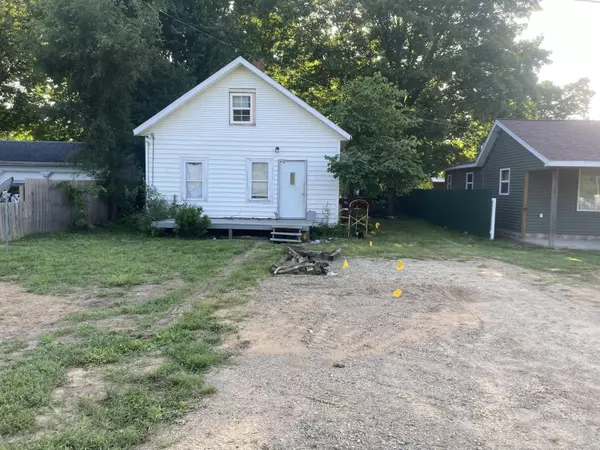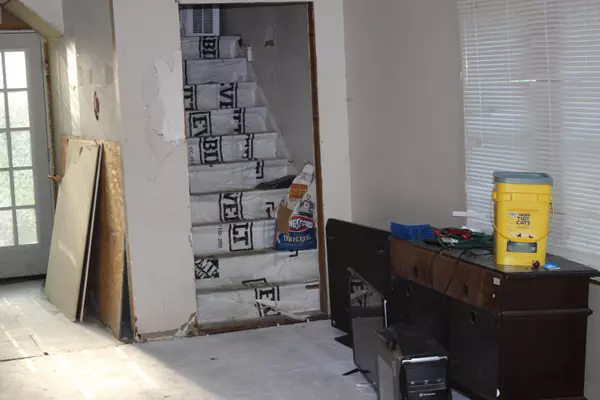$40,000
$50,000
20.0%For more information regarding the value of a property, please contact us for a free consultation.
3 Beds
1 Bath
1,039 SqFt
SOLD DATE : 08/21/2024
Key Details
Sold Price $40,000
Property Type Single Family Home
Sub Type Single Family Residence
Listing Status Sold
Purchase Type For Sale
Square Footage 1,039 sqft
Price per Sqft $38
Municipality Hartford Twp
Subdivision Hartford Mi
MLS Listing ID 24041719
Sold Date 08/21/24
Style Cape Cod
Bedrooms 3
Full Baths 1
Originating Board Michigan Regional Information Center (MichRIC)
Year Built 1920
Annual Tax Amount $730
Tax Year 2023
Lot Size 8,973 Sqft
Acres 0.21
Lot Dimensions 50 x 178
Property Description
Contractor Special 3 bed 1 bath could be 4 bed 2 bath, New Furnace, some windows have been replaced, 1/2 the roof and decking was replaced, much of the electrical has been updated, the city sewer and water lines were run this year, no more need for well or septic, vinyl siding in backyard to finish exterior of home. Large yard mostly fenced, Fix/Flip and sell or create your perfect home in the township of Hartford. For Sale As Is, Owner will not make any repairs. Utilitie are off and will not be turned on by the seller Appliances are inoperable and will be removed by owner. The Ceiling fan in the living room will also be removed by owner. Showings scheduled on Showingtime to start on Sunday 11 August 2024 Appliances are inoperable and will be removed by owner. The Ceiling fan in the living room will also be removed by owner. Showings scheduled on Showingtime to start on Sunday 11 August 2024
Location
State MI
County Van Buren
Area Southwestern Michigan - S
Direction Red Arrow Hwy, West of the Main Light. 65th Streets Runs South, Just Across From Gala T Inn, and the cemetary, 2nd Home on Right.
Rooms
Basement Michigan Basement
Interior
Interior Features Eat-in Kitchen
Heating Forced Air
Fireplace false
Window Features Replacement
Laundry Lower Level
Exterior
Exterior Feature Deck(s)
Utilities Available Natural Gas Connected, High-Speed Internet
Waterfront No
View Y/N No
Street Surface Paved
Garage No
Building
Lot Description Level, Adj to Public Land
Story 2
Sewer Public Sewer
Water Public
Architectural Style Cape Cod
Structure Type Aluminum Siding
New Construction No
Schools
Elementary Schools Redwood Elementary School
Middle Schools Hartford Middle School
High Schools Hartford High School
School District Hartford
Others
Tax ID 80-11-016-047-01
Acceptable Financing Cash, Contract
Listing Terms Cash, Contract
Read Less Info
Want to know what your home might be worth? Contact us for a FREE valuation!

Our team is ready to help you sell your home for the highest possible price ASAP
GET MORE INFORMATION

REALTOR®






