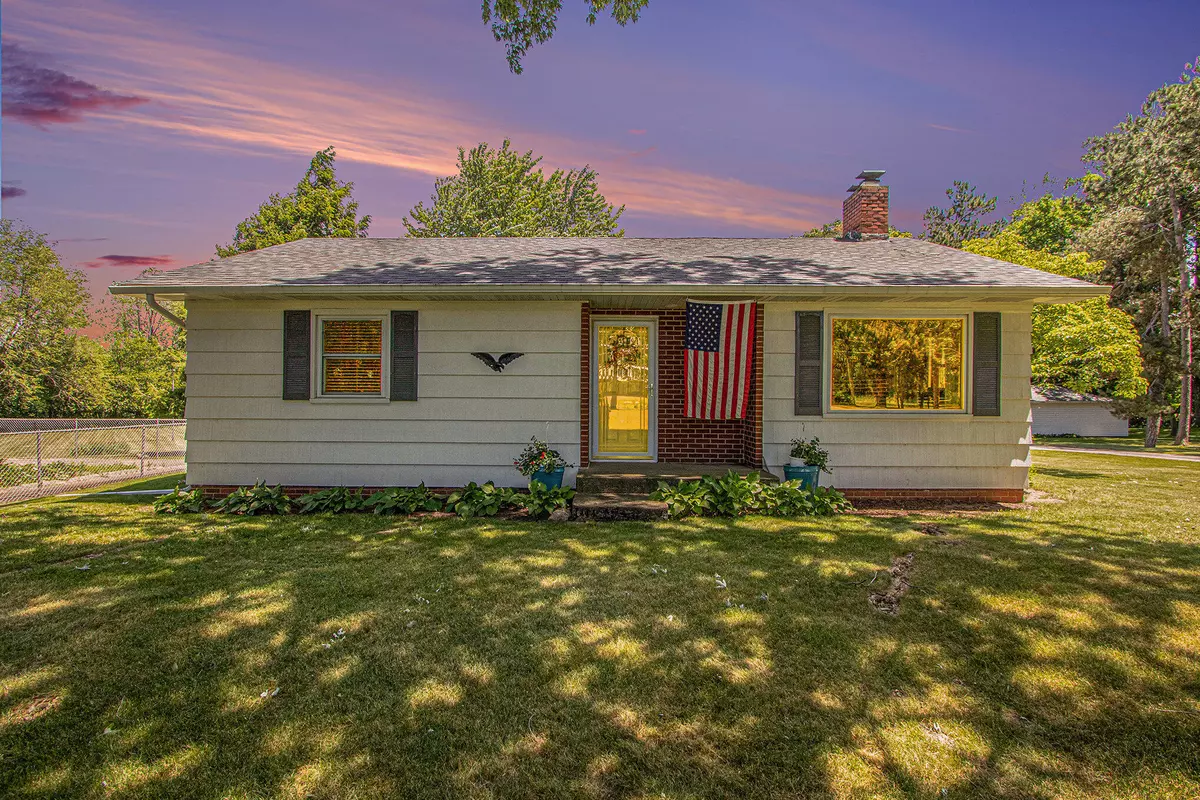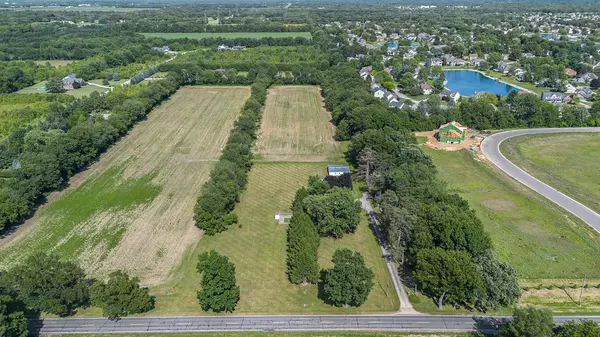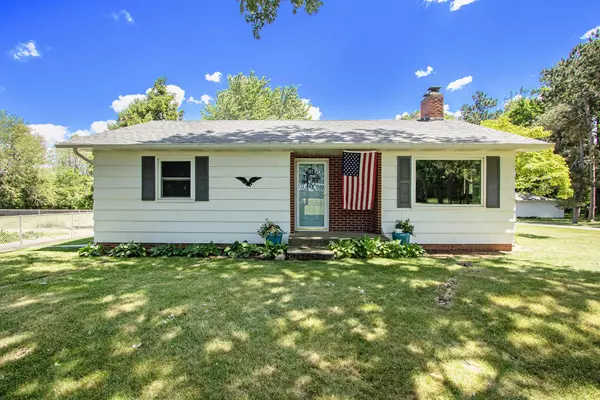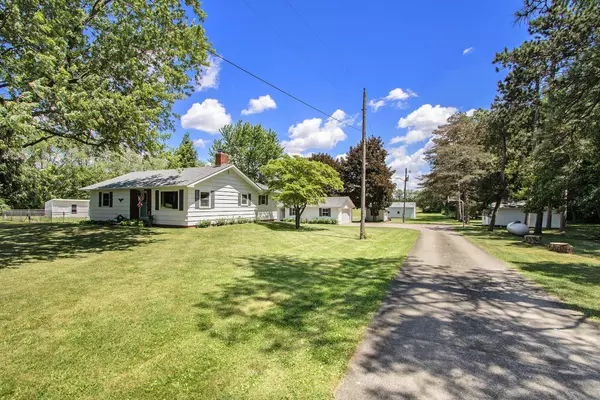$310,000
$335,000
7.5%For more information regarding the value of a property, please contact us for a free consultation.
2 Beds
3 Baths
1,183 SqFt
SOLD DATE : 08/30/2024
Key Details
Sold Price $310,000
Property Type Single Family Home
Sub Type Single Family Residence
Listing Status Sold
Purchase Type For Sale
Square Footage 1,183 sqft
Price per Sqft $262
Municipality Milton Twp
MLS Listing ID 24035976
Sold Date 08/30/24
Style Ranch
Bedrooms 2
Full Baths 3
Originating Board Michigan Regional Information Center (MichRIC)
Year Built 1975
Annual Tax Amount $2,162
Tax Year 2024
Lot Size 3.530 Acres
Acres 3.53
Lot Dimensions 300 x 512
Property Description
Welcome to this well maintained home with many new updates including Roof, well, custom kitchen, windows, addition, bathroom, 1st floor laundry and more!! 3.53 acres of picturesque land, where rural tranquility meets urban convenience. This well maintained home is ideally situated close to restaurants, shopping, and all amenities, offering the perfect balance of privacy and accessibility. Animal lovers and hobbyists will delight in the array of amenities including a spacious barn, detached garage, workshop, she shed, and a charming potting shed with a fenced-in garden area. Whether you're nurturing a hobby farm or simply enjoying the outdoors, this property provides endless possibilities for an array of activities. Fantastic Location!!
Location
State MI
County Cass
Area Southwestern Michigan - S
Direction South on Fir Rd past Redfield. Last house on the left before State Line.
Rooms
Basement Crawl Space, Partial
Interior
Interior Features Ceiling Fans, Garage Door Opener, Laminate Floor, LP Tank Rented, Water Softener/Owned, Kitchen Island, Eat-in Kitchen, Pantry
Heating Hot Water
Cooling Window Unit(s)
Fireplaces Number 1
Fireplaces Type Living
Fireplace true
Window Features Screens,Replacement,Insulated Windows
Appliance Dryer, Washer, Dishwasher, Freezer, Microwave, Range, Refrigerator
Laundry In Basement, Laundry Room, Main Level
Exterior
Parking Features Garage Door Opener, Detached
Garage Spaces 2.0
Utilities Available Natural Gas Available, Phone Connected, Cable Connected, High-Speed Internet
View Y/N No
Street Surface Paved
Garage Yes
Building
Lot Description Level, Wooded
Story 1
Sewer Septic System
Water Well
Architectural Style Ranch
Structure Type Block,Shingle Siding
New Construction No
Schools
School District Edwardsburg
Others
Tax ID 140700220100
Acceptable Financing Cash, Conventional
Listing Terms Cash, Conventional
Read Less Info
Want to know what your home might be worth? Contact us for a FREE valuation!

Our team is ready to help you sell your home for the highest possible price ASAP
GET MORE INFORMATION

REALTOR®






