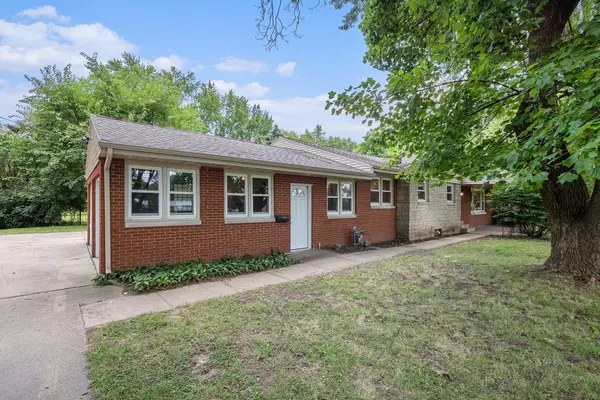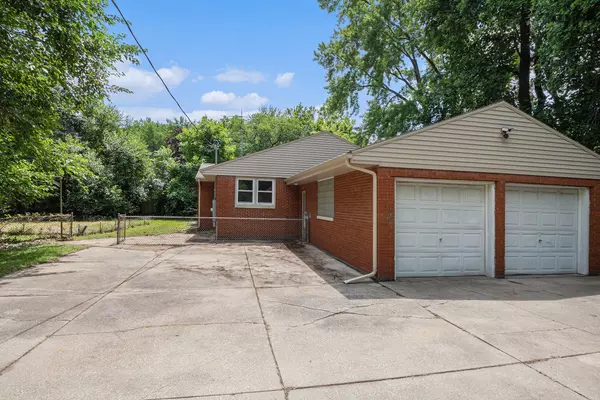$310,000
$300,000
3.3%For more information regarding the value of a property, please contact us for a free consultation.
3 Beds
2 Baths
1,950 SqFt
SOLD DATE : 08/30/2024
Key Details
Sold Price $310,000
Property Type Single Family Home
Sub Type Single Family Residence
Listing Status Sold
Purchase Type For Sale
Square Footage 1,950 sqft
Price per Sqft $158
Municipality Niles Twp
MLS Listing ID 24037872
Sold Date 08/30/24
Style Ranch
Bedrooms 3
Full Baths 2
Originating Board Michigan Regional Information Center (MichRIC)
Year Built 1960
Annual Tax Amount $1,702
Tax Year 2023
Lot Size 0.700 Acres
Acres 0.7
Lot Dimensions 112 X 269
Property Description
BEAUTIFULLY RENOVATED 3 Bedroom, 2 Full Bath Ranch in Niles. Resting on a nearly ¾ acre wooded lot, this meticulously updated home features a new roof, windows, plumbing, water heater, electrical, renovated kitchen with granite, tile floors, stainless steel appliances, & new cabinetry. Stunning original, refinished hardwood floors throughout! Enormous Living room with plenty of light! Spacious Primary suite & stunning luxury bath with marble tile, smart mirror, walk in shower with rainfall head, & whirlpool bath.
Large second Bedroom with gleaming hardwood & plenty of light. 3rd bedroom opens to the 2nd luxuriously updated full Bath! Full basement with poured walls awaits your finishes. 2 car attached garage & large turnaround apron. Enormous front yard and backyard space! A Must See!
Location
State MI
County Berrien
Area Southwestern Michigan - S
Direction Due to construction work on 12/M51, consider coming from the South in order to turn right into driveway. (Bell Road alternative) From the South: Take M51 North (just past Bell Road). Home is on east side of street across from dealership. From the North or the 12: Take M51 Exit South (11th Street) Toward Niles/South Bend. Home is on East side of street across from dealership.
Rooms
Basement Full
Interior
Interior Features Ceiling Fans, Whirlpool Tub, Wood Floor, Kitchen Island, Eat-in Kitchen
Heating Forced Air
Cooling Central Air
Fireplace false
Window Features Insulated Windows
Appliance Dryer, Washer, Built-In Electric Oven, Disposal, Cook Top, Dishwasher, Microwave, Oven, Range, Refrigerator
Laundry Electric Dryer Hookup, In Hall, Laundry Closet, Main Level, Washer Hookup
Exterior
Exterior Feature Porch(es)
Parking Features Garage Faces Side, Attached
Garage Spaces 2.0
Utilities Available Phone Available, Storm Sewer, Public Sewer, Natural Gas Available, Electricity Available, Cable Available, Broadband, Natural Gas Connected, Cable Connected, High-Speed Internet
View Y/N No
Street Surface Paved
Garage Yes
Building
Lot Description Level
Story 1
Sewer Public Sewer
Water Well
Architectural Style Ranch
Structure Type Brick
New Construction No
Schools
School District Brandywine
Others
Tax ID 111401020004049
Acceptable Financing Cash, FHA, Conventional
Listing Terms Cash, FHA, Conventional
Read Less Info
Want to know what your home might be worth? Contact us for a FREE valuation!

Our team is ready to help you sell your home for the highest possible price ASAP
GET MORE INFORMATION

REALTOR®






