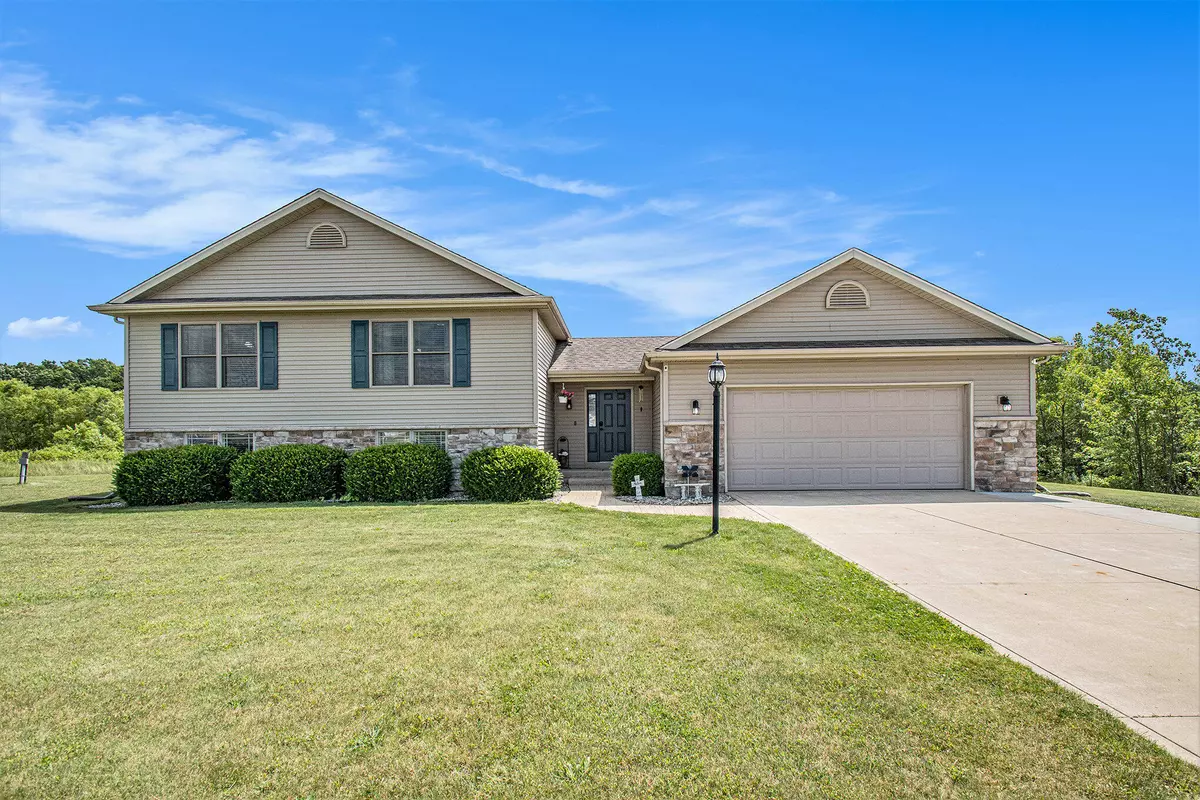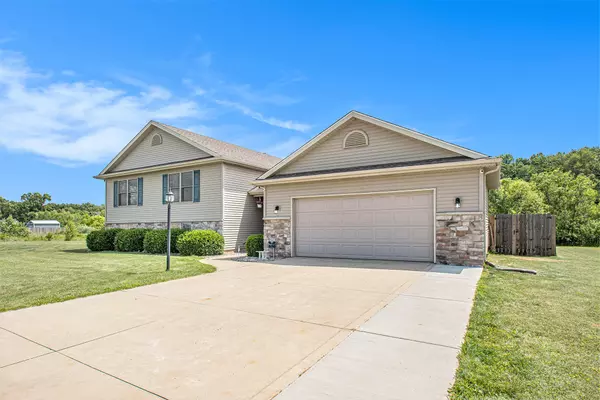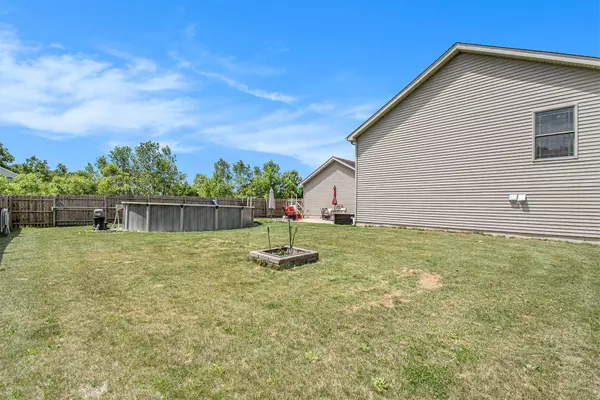$348,000
$341,999
1.8%For more information regarding the value of a property, please contact us for a free consultation.
3 Beds
3 Baths
1,421 SqFt
SOLD DATE : 08/30/2024
Key Details
Sold Price $348,000
Property Type Single Family Home
Sub Type Single Family Residence
Listing Status Sold
Purchase Type For Sale
Square Footage 1,421 sqft
Price per Sqft $244
Municipality Mason Twp
MLS Listing ID 24029339
Sold Date 08/30/24
Style Bi-Level
Bedrooms 3
Full Baths 3
Originating Board Michigan Regional Information Center (MichRIC)
Year Built 2009
Annual Tax Amount $3,462
Tax Year 2023
Lot Size 0.526 Acres
Acres 0.53
Lot Dimensions 143x160
Property Description
This 3 bed / 3 bath house is waiting for you with so many updates! Primary bedroom with arched ceilings and walk in closet. Master bath boasts double sinks and linen closet. 3rd bedroom has a semi private bath. Spacious laundry with double pantry and deep sink. Large kitchen w/breakfast bar and newer black stainless steel appliances with a dining area. Wonderful accents of Venetian bronze hardware and fixtures along with arched cottage doors and wood floors give this home a warm feeling. Spacious 14x22 recreation room and 14x16 living room with tray ceiling gives everybody their space! Almost 2000 SF over two levels. Stamped walkway and large stamped back patio for entertaining. Lovely country setting with plenty of wildlife yet just minutes to Elkha
Location
State MI
County Cass
Area Southwestern Michigan - S
Direction US 12 to south on Cassopolis Rd to left or east on Stateline Rd to Sunset Garden Entrance.
Rooms
Basement Slab, Partial
Interior
Interior Features Ceiling Fans, Water Softener/Rented, Eat-in Kitchen, Pantry
Heating Forced Air
Cooling Central Air
Fireplace false
Window Features Insulated Windows
Appliance Dishwasher, Microwave, Range, Refrigerator
Laundry Electric Dryer Hookup, Laundry Closet, Laundry Room, Sink, Upper Level
Exterior
Exterior Feature Fenced Back
Garage Attached
Garage Spaces 2.0
Pool Outdoor/Above
Waterfront No
View Y/N No
Garage Yes
Building
Story 1
Sewer Septic System
Water Well
Architectural Style Bi-Level
Structure Type Stone,Vinyl Siding
New Construction No
Schools
School District Edwardsburg
Others
Tax ID 14-060-250-039-00
Acceptable Financing Cash, FHA, VA Loan, Conventional
Listing Terms Cash, FHA, VA Loan, Conventional
Read Less Info
Want to know what your home might be worth? Contact us for a FREE valuation!

Our team is ready to help you sell your home for the highest possible price ASAP
GET MORE INFORMATION

REALTOR®






