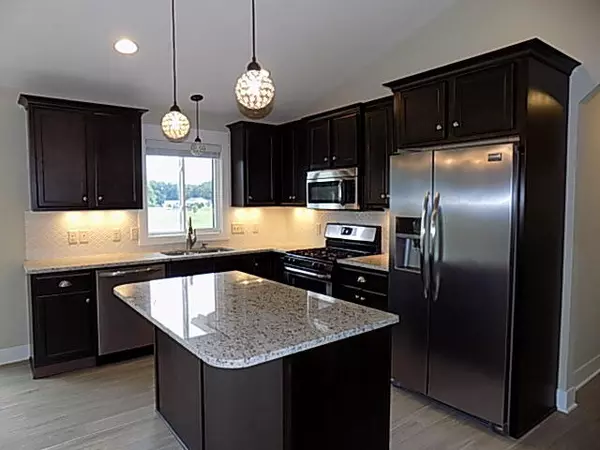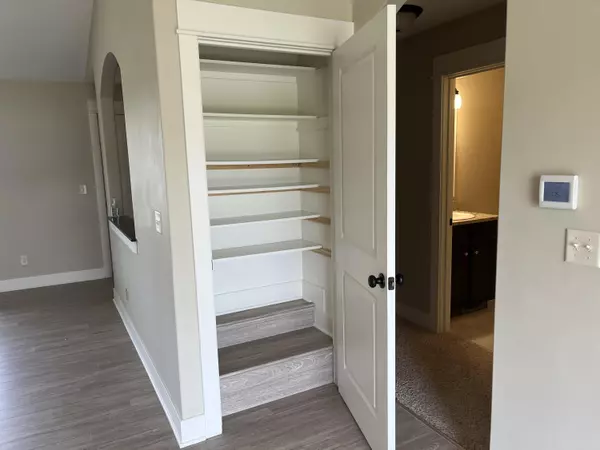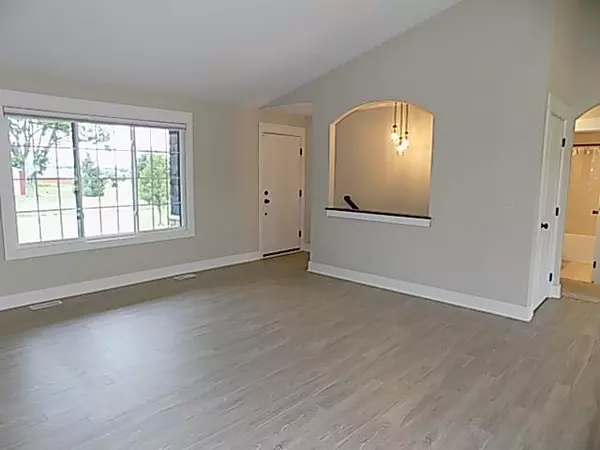$380,000
$375,000
1.3%For more information regarding the value of a property, please contact us for a free consultation.
3 Beds
2 Baths
1,340 SqFt
SOLD DATE : 08/30/2024
Key Details
Sold Price $380,000
Property Type Single Family Home
Sub Type Single Family Residence
Listing Status Sold
Purchase Type For Sale
Square Footage 1,340 sqft
Price per Sqft $283
Municipality Heath Twp
MLS Listing ID 24036001
Sold Date 08/30/24
Style Ranch
Bedrooms 3
Full Baths 2
HOA Fees $26/ann
HOA Y/N true
Originating Board Michigan Regional Information Center (MichRIC)
Year Built 2017
Annual Tax Amount $4,133
Tax Year 2023
Lot Size 0.920 Acres
Acres 0.92
Lot Dimensions 157x255
Property Description
Newer ranch in Hamilton schools- Perfect ranch style layout; primary suite with 2 additional bedrooms on the main level. Great room w/large living room, center island, stainless kitchen appliances, dining area w/slider. Deck has been expanded and stairs added. Attractive details inc. brushed nickel & oil rubbed bronze, modern lighting, closet organizers. Beautiful, durable laminate flooring in kitchen, dining, living & front and garage entries. Mudroom entrance from garage leads to main floor laundry & built-in bench w/hooks & cubby for coat & shoe storage. Large lower level family room finished and space for a 4th bedroom, rough plumbed for 3rd bath. Call for a private showing~
Location
State MI
County Allegan
Area Holland/Saugatuck - H
Direction M-40 to 135th Avenue, east on 135th to address (between River Ct & N Riverwalk Drive).
Rooms
Basement Daylight, Full
Interior
Interior Features Garage Door Opener, Laminate Floor, Kitchen Island
Heating Forced Air
Cooling Central Air
Fireplace false
Window Features Screens,Insulated Windows
Appliance Dishwasher, Microwave, Oven, Range, Refrigerator
Laundry Gas Dryer Hookup, Main Level, Washer Hookup
Exterior
Exterior Feature Porch(es), Deck(s)
Parking Features Attached
Garage Spaces 2.0
Utilities Available Natural Gas Connected, Cable Connected
View Y/N No
Street Surface Paved
Garage Yes
Building
Lot Description Level
Story 1
Sewer Septic System
Water Well
Architectural Style Ranch
Structure Type Stone,Vinyl Siding
New Construction No
Schools
School District Hamilton
Others
HOA Fee Include Other
Tax ID 0309-210-002-00
Acceptable Financing Cash, FHA, VA Loan, Conventional
Listing Terms Cash, FHA, VA Loan, Conventional
Read Less Info
Want to know what your home might be worth? Contact us for a FREE valuation!

Our team is ready to help you sell your home for the highest possible price ASAP
GET MORE INFORMATION

REALTOR®






