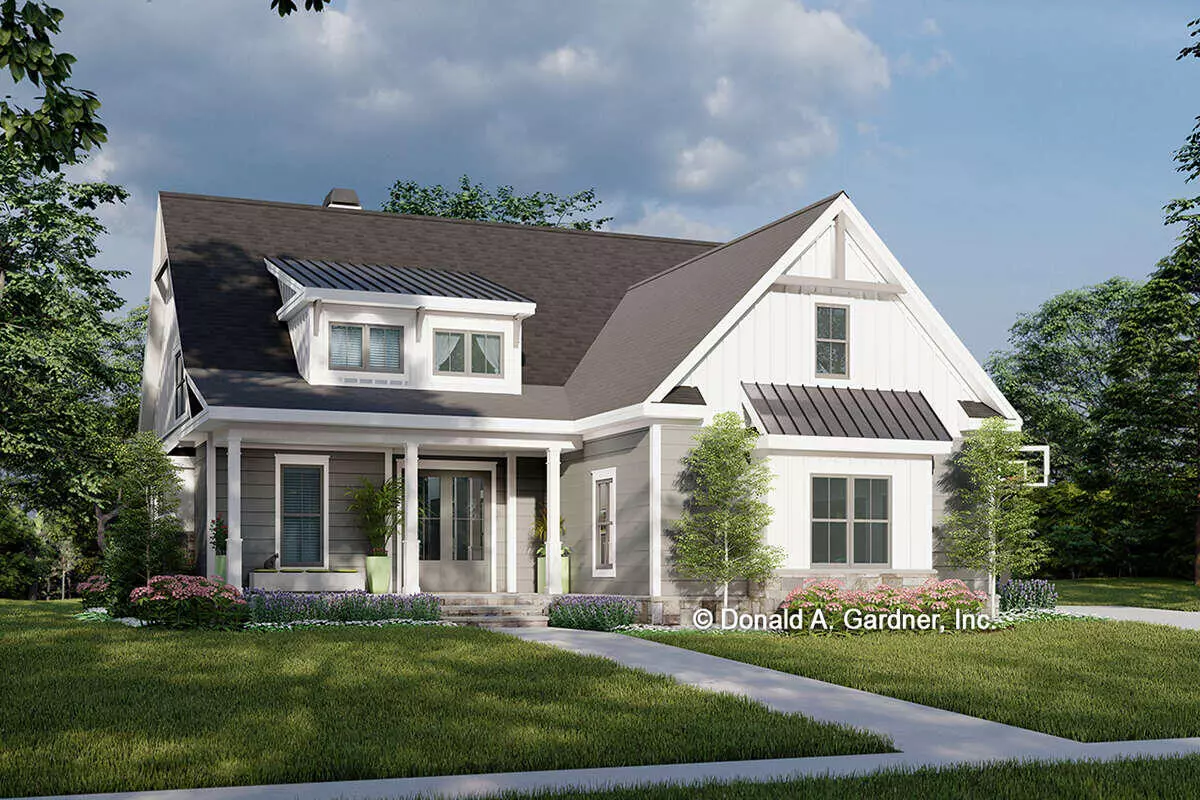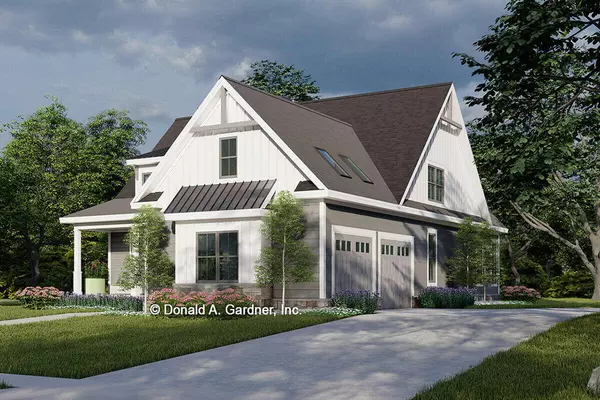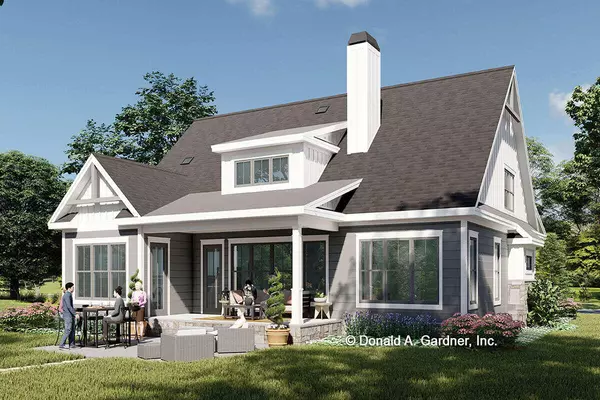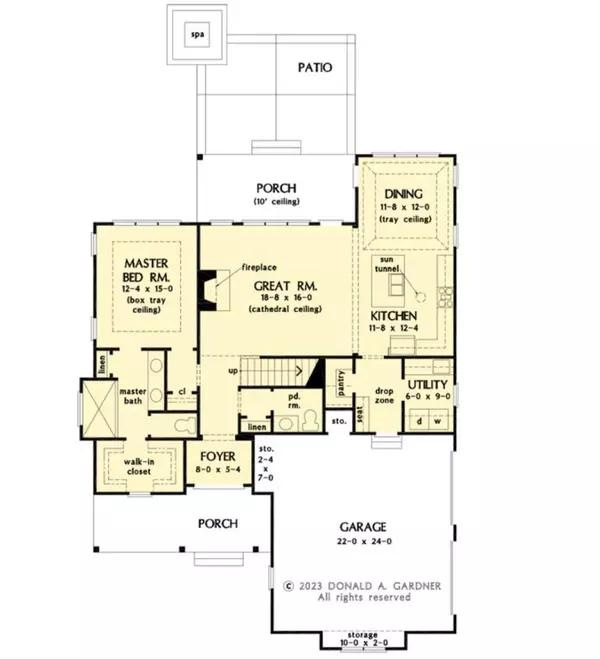$735,000
$669,300
9.8%For more information regarding the value of a property, please contact us for a free consultation.
3 Beds
3 Baths
1,994 SqFt
SOLD DATE : 09/05/2024
Key Details
Sold Price $735,000
Property Type Single Family Home
Sub Type Single Family Residence
Listing Status Sold
Purchase Type For Sale
Square Footage 1,994 sqft
Price per Sqft $368
Municipality Laketown Twp
MLS Listing ID 24003910
Sold Date 09/05/24
Style Traditional
Bedrooms 3
Full Baths 2
Half Baths 1
Originating Board Michigan Regional Information Center (MichRIC)
Year Built 2024
Annual Tax Amount $1,900
Tax Year 2023
Lot Size 3.390 Acres
Acres 3.39
Lot Dimensions 324' x 456'
Property Description
Privacy and endless sunsets in the country with this proposed build custom home by award winning builder, True North Homes out of Holland, MI.. There are endless possibilities for your home on this 3+ acre country parcel and this 2000 sq. ft. home with 3 bed/2.5 bath and full, daylight unfinished basement for an additional 1000 sq. ft.. Opt. 4th bedroom/bath possible in the current plan.
This house has it all with open concept floor plan and main floor primary bedroom suite with views out to the expansive countryside. Careful attention to the finishes are sure to impress with wide plank oak flooring, custom kitchen cabinets, quartz counters, tiled bathrooms, and the list goes on. Buyer has option to reselect finishes to make it their own. Act now and enjoy this retreat for Fall 2024
Location
State MI
County Allegan
Area Holland/Saugatuck - H
Direction Blue Star Hwy north to 62nd street. Turn left on to 62nd street and drive straight ahead to 140th ave.. Turn right on to 140th ave. and property is located on the corner of 140th ave. and 61st street
Rooms
Basement Daylight
Interior
Interior Features Garage Door Opener, Gas/Wood Stove, Wood Floor, Kitchen Island, Eat-in Kitchen, Pantry
Heating Forced Air
Cooling Central Air
Fireplaces Number 1
Fireplaces Type Living
Fireplace true
Window Features Low Emissivity Windows,Insulated Windows
Appliance Disposal, Dishwasher, Microwave, Range, Refrigerator
Laundry Electric Dryer Hookup, Gas Dryer Hookup, In Unit, Laundry Room, Main Level, Sink, Washer Hookup
Exterior
Exterior Feature Porch(es), Patio, Deck(s)
Parking Features Attached
Garage Spaces 2.0
View Y/N No
Garage Yes
Building
Lot Description Corner Lot, Wooded
Story 2
Sewer Septic System
Water Well
Architectural Style Traditional
Structure Type Aluminum Siding
New Construction Yes
Schools
School District Hamilton
Others
Tax ID 11-025-001-30
Acceptable Financing Cash, FHA, Conventional
Listing Terms Cash, FHA, Conventional
Read Less Info
Want to know what your home might be worth? Contact us for a FREE valuation!

Our team is ready to help you sell your home for the highest possible price ASAP
GET MORE INFORMATION
REALTOR®





