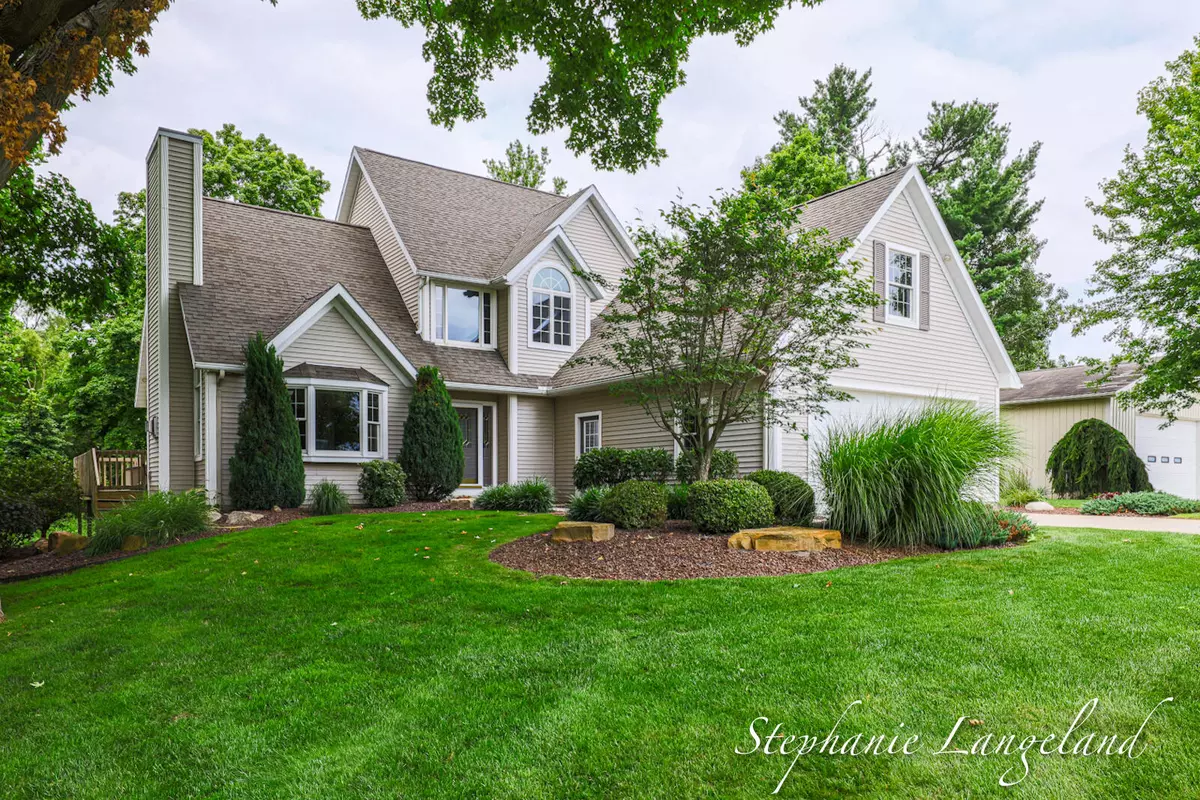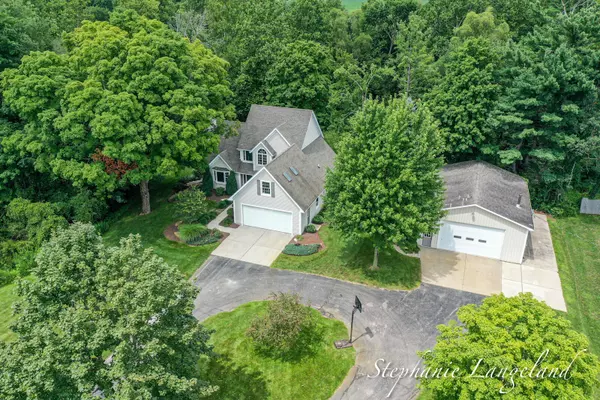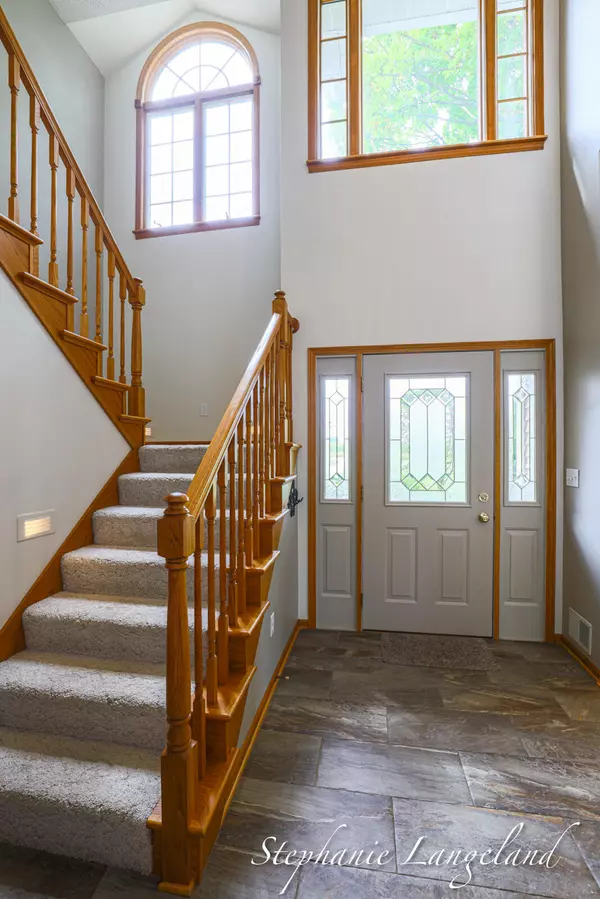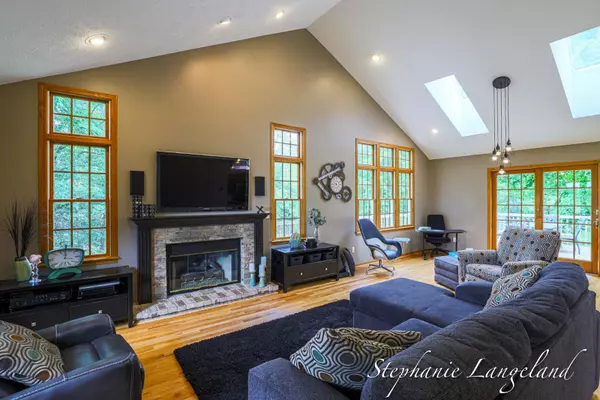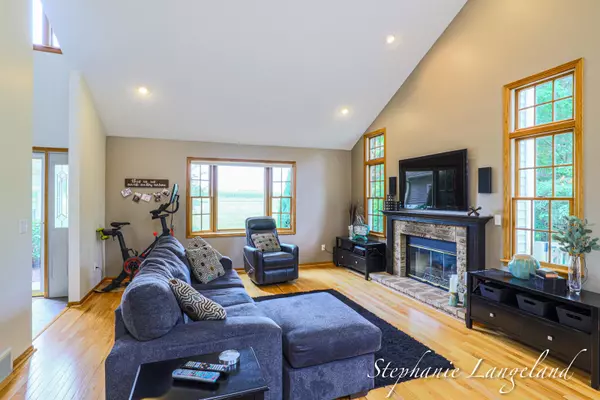$575,000
$594,000
3.2%For more information regarding the value of a property, please contact us for a free consultation.
5 Beds
4 Baths
1,784 SqFt
SOLD DATE : 09/16/2024
Key Details
Sold Price $575,000
Property Type Single Family Home
Sub Type Single Family Residence
Listing Status Sold
Purchase Type For Sale
Square Footage 1,784 sqft
Price per Sqft $322
Municipality Polkton Twp
MLS Listing ID 24039848
Sold Date 09/16/24
Style Traditional
Bedrooms 5
Full Baths 3
Half Baths 1
HOA Fees $16
HOA Y/N true
Year Built 1998
Annual Tax Amount $4,724
Tax Year 2024
Lot Size 3.160 Acres
Acres 3.16
Lot Dimensions Irregular
Property Sub-Type Single Family Residence
Property Description
This stunning property offers a perfect blend of country living with modern conveniences. Situated on over 3 acres, the home features 5 spacious bedrooms and 3.5 bathrooms, providing ample space for guests. The vaulted ceilings add an airy, open feel to the living spaces, enhancing the home's sense of grandeur. The lower level boasts a convenient walk-out, ideal for easy access to the expansive yard. Despite its serene, country setting, the property is conveniently located close to town and schools, ensuring that amenities and educational institutions are just a short drive away. In addition to the main house, the property includes a 30x40 pole barn, perfect for storage, hobbies, or even a small workshop. This unique combination of features makes it an ideal retreat for those seeking both space and convenience. those seeking both space and convenience.
Location
State MI
County Ottawa
Area North Ottawa County - N
Direction 1-96 West to Coopersville/Lamont exit. Turn right off exit. Left at stop sign (Randall St.) Right on East St. by Shell Station. East St. turns into 56th Ave. Left on Beaver Creek Dr. to home.
Rooms
Other Rooms Pole Barn
Basement Full, Walk-Out Access
Interior
Interior Features Ceiling Fan(s), Central Vacuum, Garage Door Opener, Water Softener/Owned, Wood Floor, Pantry
Heating Forced Air
Cooling Central Air
Fireplaces Number 2
Fireplaces Type Family Room, Gas Log, Living Room
Fireplace true
Window Features Window Treatments
Appliance Washer, Refrigerator, Range, Oven, Microwave, Dryer, Disposal, Dishwasher
Laundry Electric Dryer Hookup, Gas Dryer Hookup, Laundry Room, Main Level
Exterior
Exterior Feature Invisible Fence, Porch(es), Deck(s)
Parking Features Garage Faces Front, Garage Door Opener, Attached
Garage Spaces 2.0
View Y/N No
Street Surface Paved
Garage Yes
Building
Lot Description Level, Wooded
Story 2
Sewer Septic Tank
Water Well
Architectural Style Traditional
Structure Type Stone,Vinyl Siding
New Construction No
Schools
School District Coopersville
Others
HOA Fee Include Other,Snow Removal
Tax ID 70-05-14-200-011
Acceptable Financing Cash, FHA, VA Loan, Conventional
Listing Terms Cash, FHA, VA Loan, Conventional
Read Less Info
Want to know what your home might be worth? Contact us for a FREE valuation!

Our team is ready to help you sell your home for the highest possible price ASAP
GET MORE INFORMATION
REALTOR®

