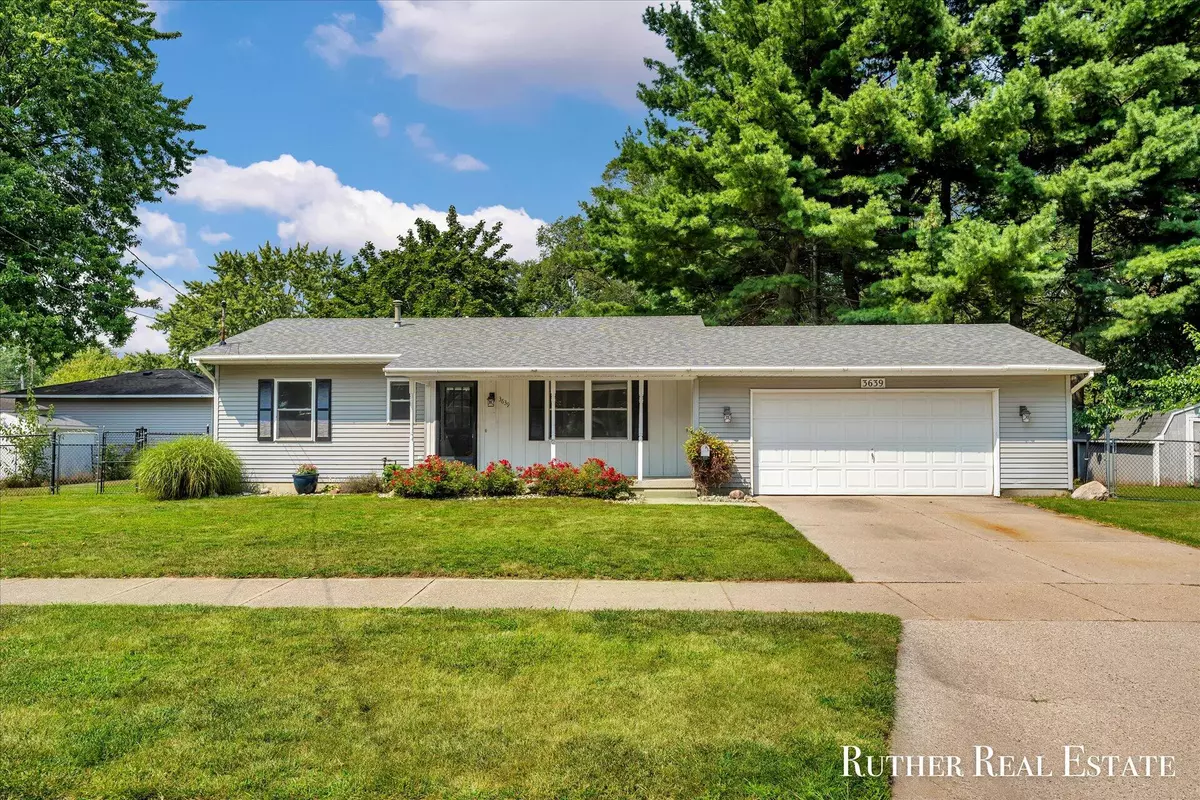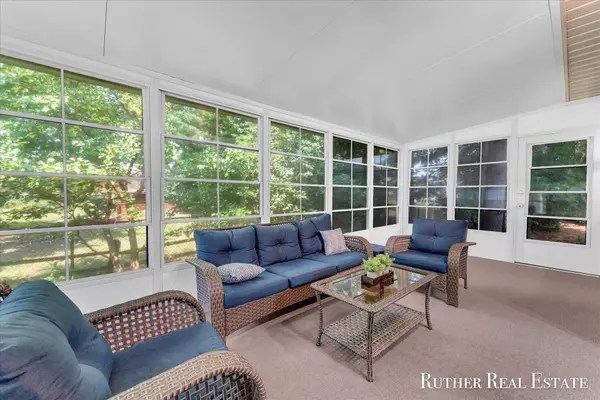$305,000
$290,000
5.2%For more information regarding the value of a property, please contact us for a free consultation.
2 Beds
2 Baths
864 SqFt
SOLD DATE : 09/20/2024
Key Details
Sold Price $305,000
Property Type Single Family Home
Sub Type Single Family Residence
Listing Status Sold
Purchase Type For Sale
Square Footage 864 sqft
Price per Sqft $353
Municipality City of Hudsonville
MLS Listing ID 24042641
Sold Date 09/20/24
Style Ranch
Bedrooms 2
Full Baths 1
Half Baths 1
Year Built 1986
Annual Tax Amount $4,863
Tax Year 2023
Lot Size 8,525 Sqft
Acres 0.2
Lot Dimensions 124' x 68'
Property Description
Discover the charm of this updated 2-bedroom, 1.5-bath home in the heart of Hudsonville. Perfectly blending modern convenience with cozy comfort, this home welcomes you with a bright, white kitchen with shiplap accents that gleam under new luxury vinyl flooring, seamlessly flowing into the dining area and inviting living room. The main floor offers two bedrooms, a full bath, & a delightful 3-season room equipped with a wall furnace, perfect for year-round enjoyment. The lower level provides a versatile non-conforming bedroom, an additional half bath with a potential shower hook-up, & ample storage space. Step outside to a fully fenced backyard, complete with a storage shed & an underground sprinkling system. Seller requests to review any offers on Monday, 8/19 at 6PM.
Location
State MI
County Ottawa
Area Grand Rapids - G
Direction Chicago Drive, North on 36th Avenue, West on Grant to home.
Rooms
Basement Full
Interior
Heating Forced Air
Cooling Central Air
Fireplace false
Window Features Replacement
Appliance Washer, Refrigerator, Range, Oven, Microwave, Dryer, Dishwasher
Laundry In Basement
Exterior
Exterior Feature Fenced Back, Porch(es), 3 Season Room
Garage Garage Faces Front, Attached
Garage Spaces 2.0
Waterfront No
View Y/N No
Street Surface Paved
Garage Yes
Building
Lot Description Level
Story 1
Sewer Public Sewer
Water Public
Architectural Style Ranch
Structure Type Aluminum Siding
New Construction No
Schools
School District Hudsonville
Others
Tax ID 70-14-32-177-017
Acceptable Financing Cash, Conventional
Listing Terms Cash, Conventional
Read Less Info
Want to know what your home might be worth? Contact us for a FREE valuation!

Our team is ready to help you sell your home for the highest possible price ASAP
GET MORE INFORMATION

REALTOR®






