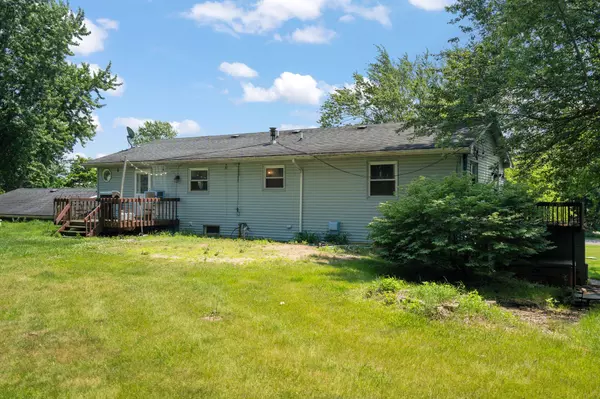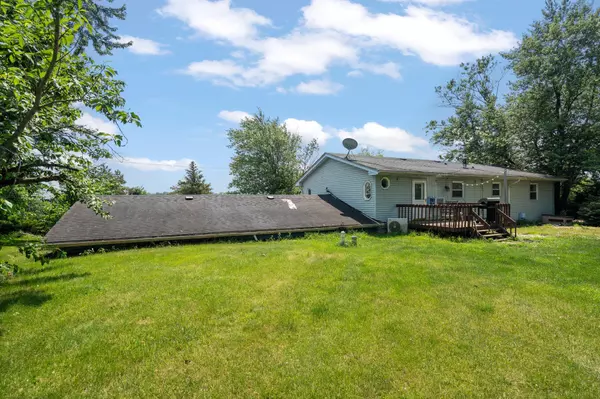$275,000
$274,900
For more information regarding the value of a property, please contact us for a free consultation.
4 Beds
2 Baths
1,458 SqFt
SOLD DATE : 09/16/2024
Key Details
Sold Price $275,000
Property Type Single Family Home
Sub Type Single Family Residence
Listing Status Sold
Purchase Type For Sale
Square Footage 1,458 sqft
Price per Sqft $188
Municipality Lima Twp
MLS Listing ID 24031452
Sold Date 09/16/24
Style Ranch
Bedrooms 4
Full Baths 2
Year Built 1963
Annual Tax Amount $4,981
Tax Year 2023
Lot Size 1.400 Acres
Acres 1.4
Lot Dimensions 202x292
Property Description
Welcome to this charming raised ranch in Chelsea! This beautifully maintained home features 3 bedrooms and 1.5 bathrooms on the main floor, plus a fully equipped basement with a 4th bedroom and full bathroom. The basement also includes a second kitchen, making it ideal for a tenant or live-in family member. Situated on a spacious 1.4-acre lot, the property boasts a 3-car garage and two outbuildings, offering ample storage and workspace options. The open-concept living area, filled with natural light, provides a warm and inviting space for family gatherings and entertaining. Home being sold AS-IS
Location
State MI
County Washtenaw
Area Ann Arbor/Washtenaw - A
Direction old US 12 to luick drive, left at deadend
Rooms
Basement Walk-Out Access
Interior
Heating Baseboard
Cooling Wall Unit(s)
Fireplace true
Appliance Washer, Refrigerator, Range, Microwave, Dryer, Disposal, Dishwasher
Laundry In Basement
Exterior
Exterior Feature Deck(s)
Garage Attached
Garage Spaces 3.0
Waterfront No
View Y/N No
Garage Yes
Building
Story 1
Sewer Septic Tank
Water Well
Architectural Style Ranch
Structure Type Aluminum Siding
New Construction No
Schools
School District Chelsea
Others
Tax ID G-07-17-400-012
Acceptable Financing Cash, Conventional
Listing Terms Cash, Conventional
Read Less Info
Want to know what your home might be worth? Contact us for a FREE valuation!

Our team is ready to help you sell your home for the highest possible price ASAP
GET MORE INFORMATION

REALTOR®






