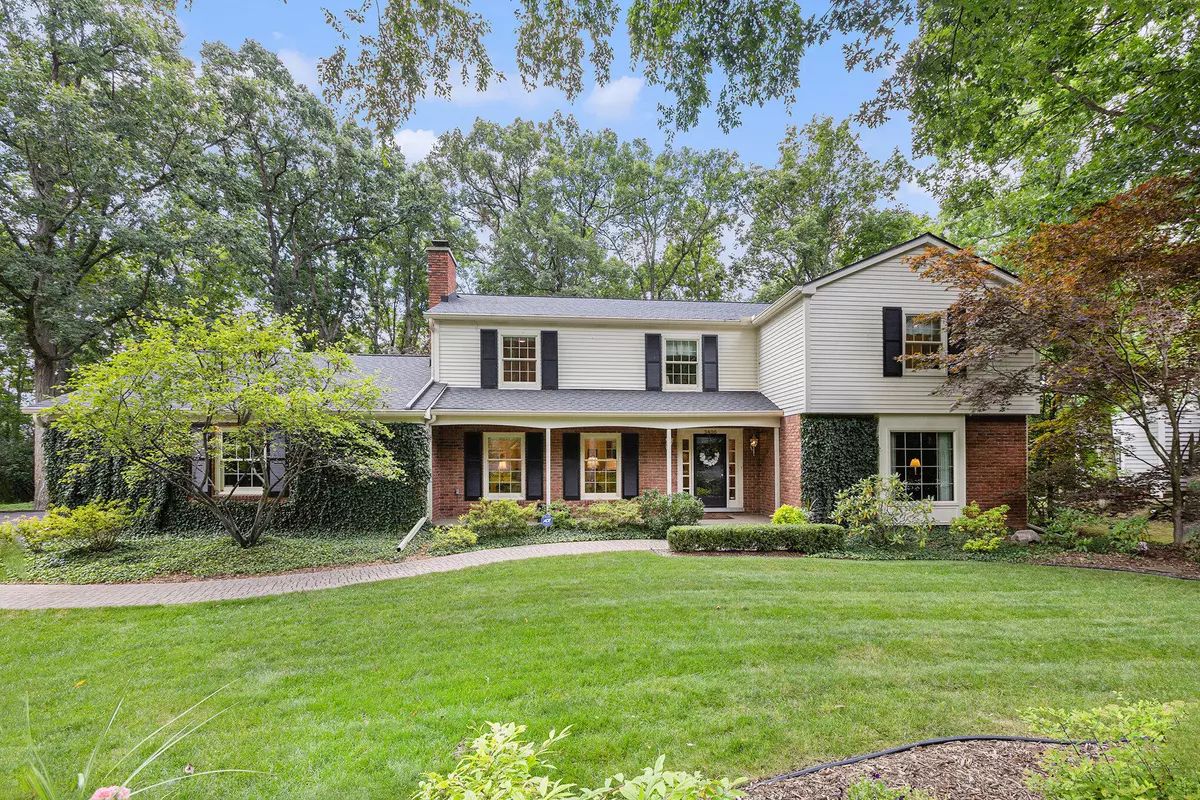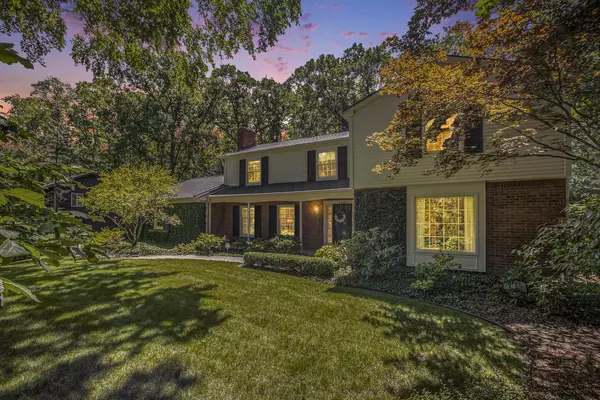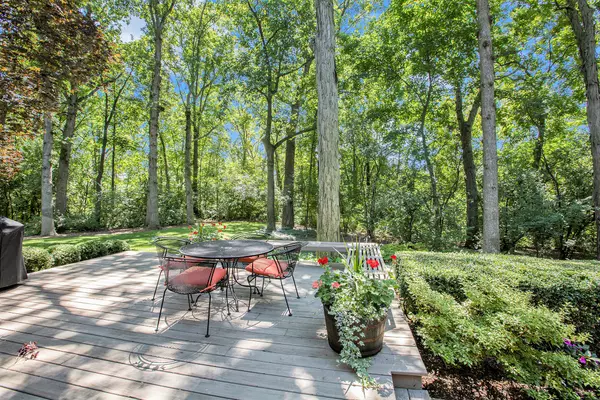$1,060,000
$979,000
8.3%For more information regarding the value of a property, please contact us for a free consultation.
5 Beds
3 Baths
3,200 SqFt
SOLD DATE : 09/27/2024
Key Details
Sold Price $1,060,000
Property Type Single Family Home
Sub Type Single Family Residence
Listing Status Sold
Purchase Type For Sale
Square Footage 3,200 sqft
Price per Sqft $331
Municipality Ann Arbor
MLS Listing ID 24044064
Sold Date 09/27/24
Style Colonial
Bedrooms 5
Full Baths 3
Year Built 1969
Annual Tax Amount $16,605
Tax Year 2024
Lot Size 0.537 Acres
Acres 0.54
Lot Dimensions 120 x 195
Property Description
**HIGHEST & BEST OFFERS DUE MONDAY 8/26 AT 5 PM** This terrific home is surrounded by glorious gardens & mature hardwood trees with a wonderful backyard. Immaculate & updated w/improvements & special features, including over-sized Pella windows, offering an expansive floor plan of 3200 sq. ft. plus a finished basement, it has 5 bdrms, 2 studies & 3 full baths. Brick walk leads to front porch & gracious foyer entry. Delightful family room has cozy brick FP, blt-in bkcases & beamed ceiling opening to kitchen. Updated chef's kitchen has hardwood floor, custom cream cabinets, granite ctops, SS appliances & attractive framed windows showcasing the gorgeous backyard. Bathed in sunlight w/southern exposure, the adjoining breakfast area has Pella glass doors to rear deck & bluestone patio. Formal dining room has triple floor to ceiling southern windows. Pleasing liv rm has multiple windows & Pella doors to patio. Main floor study & 3rd full bath are a plus! 2nd floor offers 5 sun-filled bdrms & 2 full baths, including dreamy primary suite & private adjoining study/nursery. Generous primary suite has roomy tiled bath w/long vanity & dual sinks. Full finished basement has big rec/game room, large walk-in cedar closet & plenty of storage area. Many updates include Pella windows, roof, oversized gutters & screens, generator, exterior painting, deck & much more! This is a captivating, charismatic colonial home that is truly a must see! Home energy score of 2. Download report at stream.a2gov.org
Location
State MI
County Washtenaw
Area Ann Arbor/Washtenaw - A
Direction Plymouth Rd 1 mile south to Green Road, west. Vintage Valley to left on Burgundy; home is at the end of Burgundy, just as it intersects Andover Road.
Rooms
Basement Partial
Interior
Interior Features Garage Door Opener, Generator, Humidifier, Security System, Wood Floor, Eat-in Kitchen
Heating Forced Air
Cooling Central Air
Fireplaces Number 1
Fireplaces Type Family Room, Wood Burning
Fireplace true
Window Features Low-Emissivity Windows,Screens,Replacement,Insulated Windows,Window Treatments
Appliance Washer, Refrigerator, Oven, Microwave, Dryer, Disposal, Dishwasher, Cooktop
Laundry Gas Dryer Hookup, Laundry Room, Main Level, Sink, Washer Hookup
Exterior
Exterior Feature Balcony, Porch(es), Patio, Deck(s)
Garage Attached
Garage Spaces 2.0
Utilities Available Phone Connected, Cable Connected, High-Speed Internet
Waterfront No
View Y/N No
Street Surface Paved
Handicap Access Covered Entrance, Low Threshold Shower
Garage Yes
Building
Lot Description Wooded, Rolling Hills
Story 2
Sewer Public Sewer
Water Public
Architectural Style Colonial
Structure Type Aluminum Siding,Brick
New Construction No
Schools
Elementary Schools King
Middle Schools Clague
High Schools Huron
School District Ann Arbor
Others
Tax ID 09-09-23-302-002
Acceptable Financing Cash, Conventional
Listing Terms Cash, Conventional
Read Less Info
Want to know what your home might be worth? Contact us for a FREE valuation!

Our team is ready to help you sell your home for the highest possible price ASAP
GET MORE INFORMATION

REALTOR®






