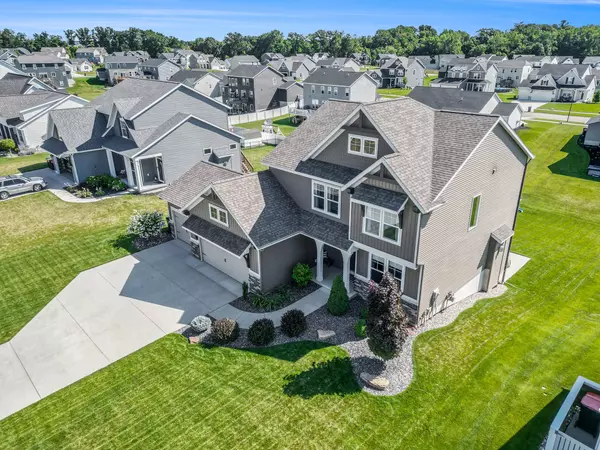$570,000
$580,000
1.7%For more information regarding the value of a property, please contact us for a free consultation.
4 Beds
4 Baths
2,378 SqFt
SOLD DATE : 09/26/2024
Key Details
Sold Price $570,000
Property Type Single Family Home
Sub Type Single Family Residence
Listing Status Sold
Purchase Type For Sale
Square Footage 2,378 sqft
Price per Sqft $239
Municipality Georgetown Twp
MLS Listing ID 24041191
Sold Date 09/26/24
Style Traditional
Bedrooms 4
Full Baths 3
Half Baths 1
Year Built 2020
Annual Tax Amount $6,464
Tax Year 2024
Lot Size 0.312 Acres
Acres 0.31
Lot Dimensions 85x160
Property Description
You're going to love this meticulously maintained two-story Hudsonville home! Situated on a pristine lot in the highly sought after Alward Estates, this home has been well cared for by the original owners. Upon entering, you'll appreciate all the attention to detail. The large office in front has beautiful French doors and accent wall. Headed back through the home is an open layout that lets in tons of natural light. Consisting of spacious living room and luxurious kitchen with massive island boasting stainless steel appliances and quartz counters. Large dining area leads out to a great deck that's perfect for summer cookouts. Upstairs, you'll find 4 large bedrooms which includes a massive primary bedroom with convenient ensuite bath and huge walk-in closet with custom shelving. Laundry is a breeze located on upper level. Head to the finished walk-out basement for the entertainer's dream! Featuring an extensive wet bar and including wine fridge and bar fridge, this basement is perfect for making memories. Additional full bath and basement office is perfect for working remote in peace. The walk-out heads to the extended patio which is ideal for cozying up around a fire during cooler evenings. Part of outstanding Hudsonville schools and near local parks and trails. Close to major travel routes and just a 20-minute drive to downtown Grand Rapids. Put this one on your shortlist, it won't last! Laundry is a breeze located on upper level. Head to the finished walk-out basement for the entertainer's dream! Featuring an extensive wet bar and including wine fridge and bar fridge, this basement is perfect for making memories. Additional full bath and basement office is perfect for working remote in peace. The walk-out heads to the extended patio which is ideal for cozying up around a fire during cooler evenings. Part of outstanding Hudsonville schools and near local parks and trails. Close to major travel routes and just a 20-minute drive to downtown Grand Rapids. Put this one on your shortlist, it won't last!
Location
State MI
County Ottawa
Area Grand Rapids - G
Direction Port Sheldon to Alward, North to home
Rooms
Basement Walk-Out Access
Interior
Interior Features Ceiling Fan(s), Ceramic Floor, Garage Door Opener, Wet Bar, Kitchen Island, Eat-in Kitchen, Pantry
Heating Forced Air
Cooling Central Air
Fireplaces Type Gas Log, Living Room
Fireplace false
Window Features Insulated Windows,Window Treatments
Appliance Refrigerator, Range, Microwave, Disposal, Dishwasher, Bar Fridge
Laundry Upper Level
Exterior
Exterior Feature Porch(es), Patio, Deck(s)
Garage Garage Door Opener, Attached
Garage Spaces 3.0
Utilities Available Electricity Available, Natural Gas Connected, Public Water, Public Sewer, High-Speed Internet
Waterfront No
View Y/N No
Street Surface Paved
Garage Yes
Building
Lot Description Level, Sidewalk
Story 2
Sewer Public Sewer
Water Public
Architectural Style Traditional
Structure Type Brick,Vinyl Siding
New Construction No
Schools
School District Hudsonville
Others
Tax ID 701420303007
Acceptable Financing Cash, FHA, VA Loan, MSHDA, Conventional
Listing Terms Cash, FHA, VA Loan, MSHDA, Conventional
Read Less Info
Want to know what your home might be worth? Contact us for a FREE valuation!

Our team is ready to help you sell your home for the highest possible price ASAP
GET MORE INFORMATION

REALTOR®






