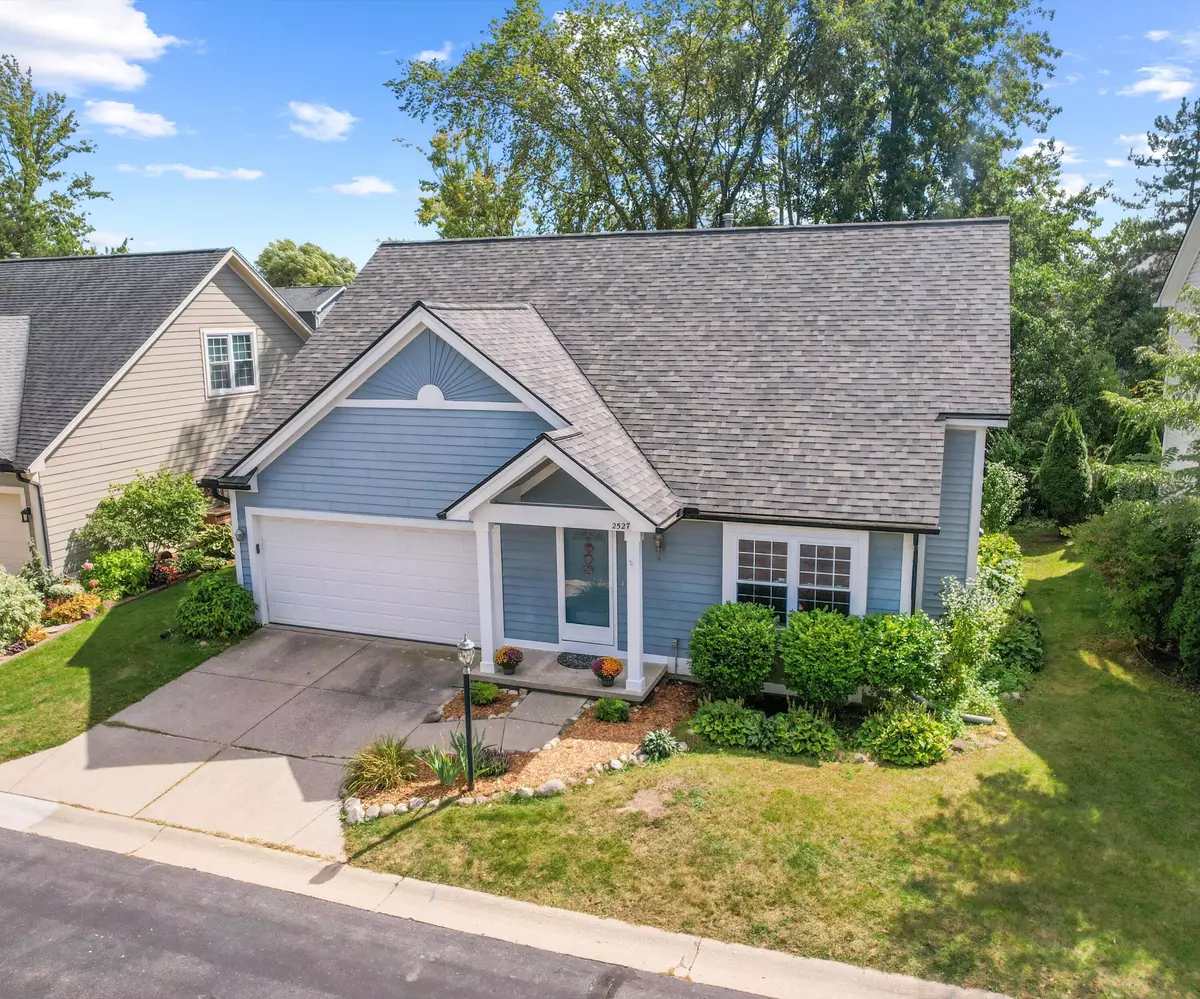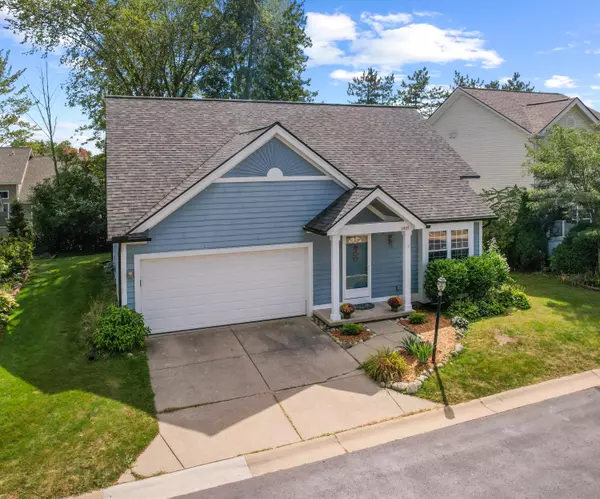$466,950
$469,900
0.6%For more information regarding the value of a property, please contact us for a free consultation.
3 Beds
3 Baths
1,930 SqFt
SOLD DATE : 10/11/2024
Key Details
Sold Price $466,950
Property Type Single Family Home
Sub Type Single Family Residence
Listing Status Sold
Purchase Type For Sale
Square Footage 1,930 sqft
Price per Sqft $241
Municipality Ann Arbor
MLS Listing ID 24047677
Sold Date 10/11/24
Style Cape Cod
Bedrooms 3
Full Baths 2
Half Baths 1
HOA Fees $150/mo
HOA Y/N true
Year Built 1994
Annual Tax Amount $7,612
Tax Year 2024
Property Description
Updated detached condo lives like a single family home! Tucked away in a peaceful cul-de-sac with just 20 homes in a sought-after west side location & Dicken neighborhood. Freshly painted and new carpet on the entire 2nd floor & stairways, this home is move-in ready and waiting for you! Step into your spacious foyer with tile floor leading to an eat-in kitchen. The recently updated kitchen is light-filled and shines with white cabinets, sleek granite countertops, and stainless steel appliances including brand new Samsung microwave. Cute arched breakfast bar & pass through to dining room. The dining area is perfect for hosting, while the cozy living room, complete with a wood burning fireplace & vaulted ceiling with skylight leads to a spacious private deck. The main level is all about convenience, with a primary suite boasting a ceiling fan/light, walk-in closet and a full bath with white vanity, tiled tub/shower combo & tile floor. Need an office? The first-floor study has you covered with built-ins and a window with backyard views - or use it as a fourth bedroom! The handy laundry closet with washer, dryer & shelving for storage is conveniently located in the main level hallway along with a half bath. Upstairs, you'll find two generously sized bedrooms with brand new carpet, ample closet space and a freshly painted Jack-and-Jill bathroom with large vanity, tub/shower & skylight. The full basement is your blank canvas - finish it off to create the space of your dreams! Low monthly association fee covers your lawn care & snow removal. Updates include: Sump pump (2023) GFA & A/C (2022) & Roof (2017). Located on a bus line and close to shopping, restaurants, and all that Ann Arbor has to offer - don't miss your chance to snag this special spot! HERD energy score is 2. Download report at stream.a2gov.org leads to a spacious private deck. The main level is all about convenience, with a primary suite boasting a ceiling fan/light, walk-in closet and a full bath with white vanity, tiled tub/shower combo & tile floor. Need an office? The first-floor study has you covered with built-ins and a window with backyard views - or use it as a fourth bedroom! The handy laundry closet with washer, dryer & shelving for storage is conveniently located in the main level hallway along with a half bath. Upstairs, you'll find two generously sized bedrooms with brand new carpet, ample closet space and a freshly painted Jack-and-Jill bathroom with large vanity, tub/shower & skylight. The full basement is your blank canvas - finish it off to create the space of your dreams! Low monthly association fee covers your lawn care & snow removal. Updates include: Sump pump (2023) GFA & A/C (2022) & Roof (2017). Located on a bus line and close to shopping, restaurants, and all that Ann Arbor has to offer - don't miss your chance to snag this special spot! HERD energy score is 2. Download report at stream.a2gov.org
Location
State MI
County Washtenaw
Area Ann Arbor/Washtenaw - A
Direction S. Maple to Jade Court
Rooms
Basement Full
Interior
Interior Features Ceiling Fan(s), Garage Door Opener, Wood Floor, Eat-in Kitchen
Heating Forced Air
Cooling Central Air
Fireplaces Number 1
Fireplaces Type Living Room, Wood Burning
Fireplace true
Window Features Skylight(s),Screens,Window Treatments
Appliance Washer, Refrigerator, Range, Oven, Microwave, Dryer, Disposal, Dishwasher
Laundry Laundry Closet, Main Level
Exterior
Exterior Feature Porch(es), Deck(s)
Garage Garage Faces Front, Attached
Garage Spaces 2.0
Utilities Available Natural Gas Available, Electricity Available, Cable Available, Natural Gas Connected, Cable Connected, Storm Sewer, Public Water, Public Sewer
Amenities Available Detached Unit
Waterfront No
View Y/N No
Street Surface Paved
Garage Yes
Building
Lot Description Site Condo, Cul-De-Sac
Story 2
Sewer Public Sewer
Water Public
Architectural Style Cape Cod
Structure Type Concrete,Vinyl Siding
New Construction No
Schools
Elementary Schools Dicken
Middle Schools Slauson
High Schools Pioneer
School District Ann Arbor
Others
HOA Fee Include Snow Removal,Lawn/Yard Care
Tax ID 09-08-36-400-034
Acceptable Financing Cash, Conventional
Listing Terms Cash, Conventional
Read Less Info
Want to know what your home might be worth? Contact us for a FREE valuation!

Our team is ready to help you sell your home for the highest possible price ASAP
GET MORE INFORMATION

REALTOR®






