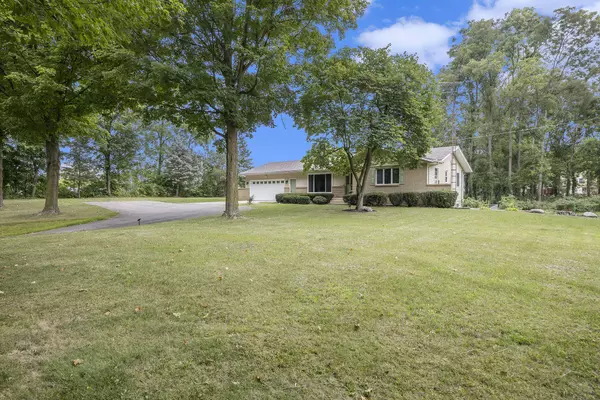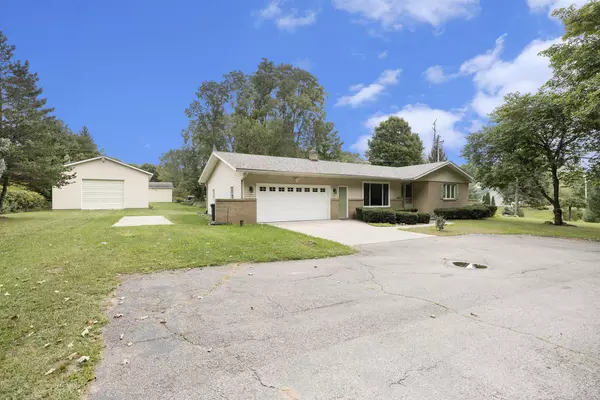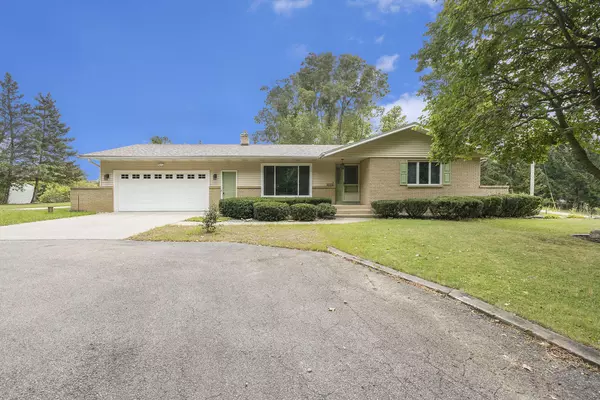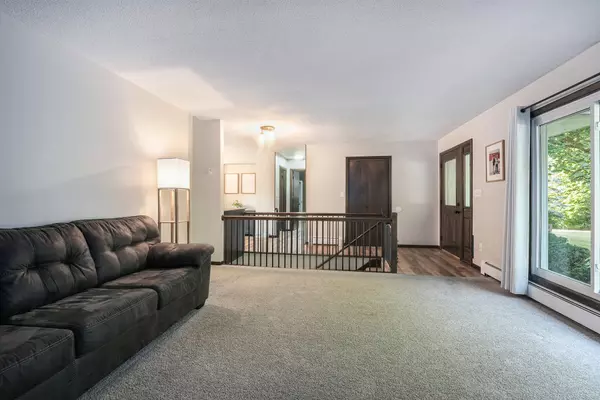$425,000
$425,000
For more information regarding the value of a property, please contact us for a free consultation.
4 Beds
3 Baths
1,192 SqFt
SOLD DATE : 10/18/2024
Key Details
Sold Price $425,000
Property Type Single Family Home
Sub Type Single Family Residence
Listing Status Sold
Purchase Type For Sale
Square Footage 1,192 sqft
Price per Sqft $356
Municipality Gaines Twp
MLS Listing ID 24044280
Sold Date 10/18/24
Style Ranch
Bedrooms 4
Full Baths 2
Half Baths 1
Year Built 1971
Annual Tax Amount $4,811
Tax Year 2023
Lot Size 1.250 Acres
Acres 1.25
Lot Dimensions 165 X 330 X 165 X 330
Property Description
Welcome to your little slice of country in the Caledonia School district that's only 17 mins to the heart of downtown GR, 8 mins to Tanger Outlets and Starbucks. This 4 bedroom, 2.5 bath, ranch style house includes a large well built 44 x 26 outbuilding that includes electricity and plumbed for future add-ons. As you enter you will enjoy the newly remodeled interior and appreciate the well cared for exterior that sits on 1.25 acres of privately well manicured land. This home boasts an open floor plan, a finished walkout basement, a well designed work bench located in the lower level, central vac, a fenced in backyard, new flooring throughout, fresh paint, new countertops and backsplash in the kitchen, a newer roof, new light fixtures and much more. Be sure to stop by Sat 8/24 from 10:30 - 12:00p at our open house to see for yourself. Welcome to your little slice of country in the Caledonia School district that's only 17 mins to the heart of downtown GR, 8 mins to Tanger Outlets and Starbucks. This 4 bedroom, 2.5 bath, ranch style house includes a large well built 44 x 26 outbuilding that includes electricity and plumbed for future add-ons. As you enter you will enjoy the newly remodeled interior and appreciate the well cared for exterior that sits on 1.25 acres of privately well manicured land. This home boasts an open floor plan, a finished walkout basement, a well designed work bench located in the lower level, central vac, a fenced in backyard, new flooring throughout, fresh paint, new countertops and backsplash in the kitchen, a newer roof, new light fixtures and much more. Be sure to stop by Sat 8/24 from 10:30 - 12:00p at our open house to see for yourself.
Location
State MI
County Kent
Area Grand Rapids - G
Direction South on 131 to 100th. East on 100th St SE. to south on Eastern Ave SE, house is on the East side of the road.
Rooms
Other Rooms Barn(s)
Basement Full, Walk-Out Access
Interior
Interior Features Attic Fan, Central Vacuum, Garage Door Opener, Water Softener/Owned, Eat-in Kitchen
Heating Radiant
Cooling Window Unit(s)
Fireplaces Number 1
Fireplaces Type Recreation Room
Fireplace true
Window Features Insulated Windows,Garden Window(s)
Appliance Range, Microwave, Dishwasher
Laundry Lower Level
Exterior
Exterior Feature Fenced Back, Deck(s)
Parking Features Garage Faces Front, Attached
Garage Spaces 2.0
Utilities Available Phone Available, Natural Gas Available, Electricity Available, Cable Available, Phone Connected, Natural Gas Connected, Cable Connected, Broadband, High-Speed Internet
View Y/N No
Street Surface Paved
Garage Yes
Building
Lot Description Level, Wooded
Story 1
Sewer Septic Tank
Water Well
Architectural Style Ranch
Structure Type Brick,Vinyl Siding
New Construction No
Schools
School District Caledonia
Others
Tax ID 41-22-32-300-004
Acceptable Financing Cash, VA Loan, Rural Development, Conventional
Listing Terms Cash, VA Loan, Rural Development, Conventional
Read Less Info
Want to know what your home might be worth? Contact us for a FREE valuation!

Our team is ready to help you sell your home for the highest possible price ASAP
GET MORE INFORMATION

REALTOR®






